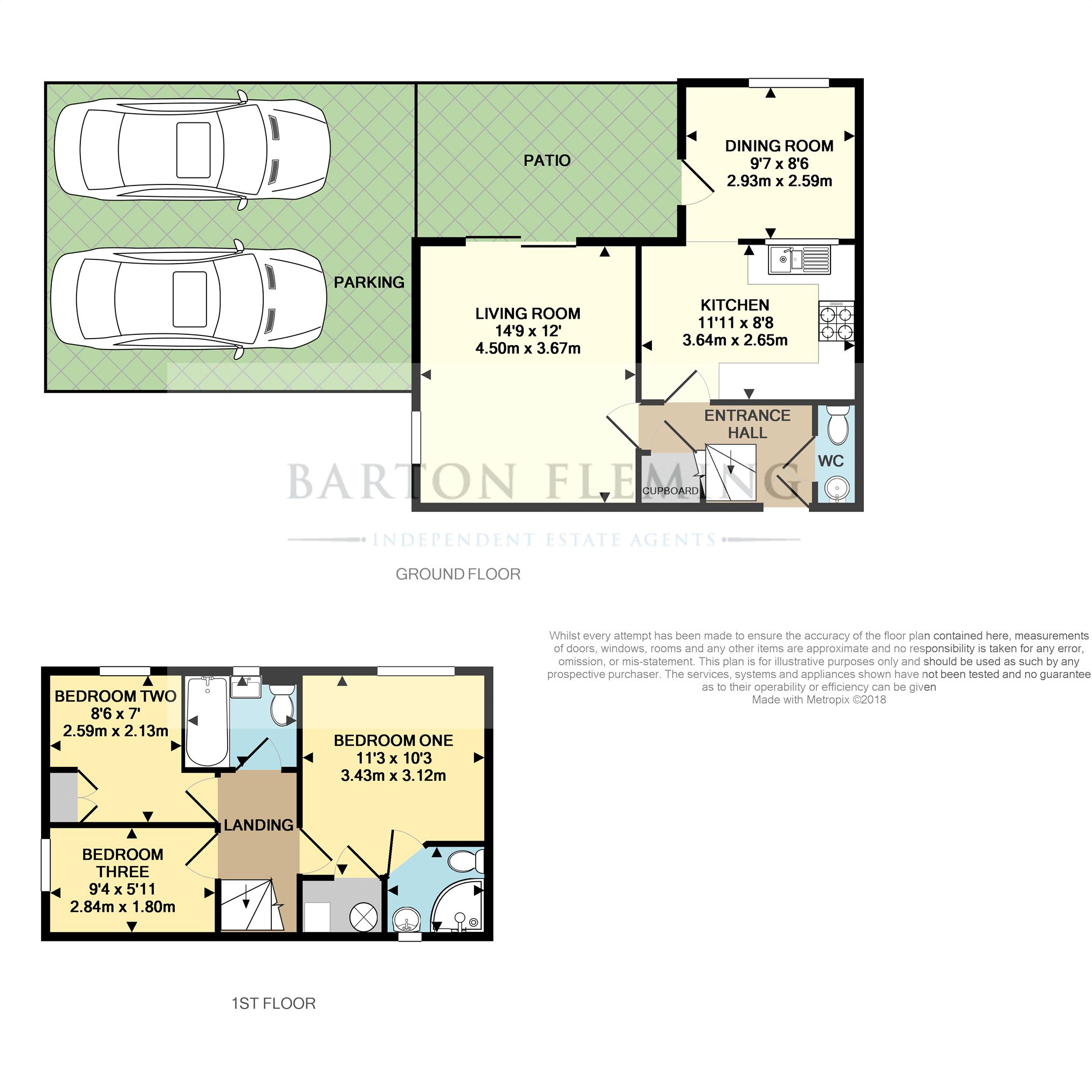3 Bedrooms Terraced house to rent in Japonica Close, Bicester OX26 | £ 277
Overview
| Price: | £ 277 |
|---|---|
| Contract type: | To Rent |
| Type: | Terraced house |
| County: | Oxfordshire |
| Town: | Bicester |
| Postcode: | OX26 |
| Address: | Japonica Close, Bicester OX26 |
| Bathrooms: | 2 |
| Bedrooms: | 3 |
Property Description
A Three bedroom extended corner House with 2 Allocated Parking Spaces. Canopy Porch, Entrance Hall, Cloakroom/WC, Kitchen with White Goods, Dining Room, Living Room, Landing, Master Bedroom with En suite, Two further Bedrooms and a re-fitted bathroom. Enclosed rear garden and large shed, 2 spaces.
Canopy porch:
Outside courtesy light, gas & electric meter boxes, opaque double glazed PVC front door to:
Entrance hall: 5'8 x 9'2
Radiator, telephone point, under-stairs cupboard, turning staircase
cloakroom: 5'8 x 2'5
Extractor fan, concealed cistern WC, vanity wash hand basin bowl, fitted mirror fronted cabinet
kitchen: 8'8 x 11'11
Radiator fitted light oak base and eye level units with cream patterned door and drawer fronts and roll top laminate work surfaces, tiled splash backs, 'Hotpoint' gas hob and white and glass fronted built in single oven, 'Hotpoint Aquarius dishwasher, 'Hoover' washing machine, 'Hotpoint' Fridge Freezer, 1½bowl single drainer sink unit with mixer tap, 2 open arches to the dining room, vinyl wood effect flooring .
Dining room: 8'6 x 9'7.
French PVC door to the garden, rear aspect PVC double glazed window, wall mounted Worcester Gas central heating boiler, radiator, wood effect vinyl flooring.
Living room: 14'9 x 12'0
Side aspect PVC double-glazed window, rear aspect PVC double glazed sliding patio doors, two radiators, TV point, satellite cable.
Landing: 8'10 x 4'1
loft hatch.
Bedroom one: 11'3 x 10'3
Rear aspect PVC double-glazed window, radiator, built-in airing cupboard with Hot water cylinder and central heating controls
en-suite: 5'1 x 5'8.
Front aspect PVC double-glazed window, extractor fan, radiator, Corner quadrant shower enclosure with sliding glass doors, built in shower with chrome hose, head and parking on adjustable pole, close coupled WC, vanity wash hand basin with mixer tap, vinyl marble effect flooring.
Bedroom two: 8'6 x 7'0
Rear aspect PVC double-glazed window, fitted double wardrobe and over head lockers, radiator.
Bedroom three: 5'11 x 9'4
Side aspect PVC double-glazed window, radiator.
Bathroom: 5'6 x 6'3.
Rear aspect PVC opaque double-glazed window, extractor fan, whirlpool Jacuzzi bath with mixer tap and shower attachment, folding shower screen, tiled surrounds, close-coupled WC, pedestal wash hand basin, extendable shaving mirror, shaver socket, mirror fronted medicine cabinet, grey marble ceramic tiled floor.
Parking:
2 Allocated parking spaces in car park behind the property accessed via an archway to the side with room for a 3rd in tandem opposite the allocated spaces.
Front garden: Refer to photograph.
Rear garden: Refer to photograph
Property Location
Similar Properties
Terraced house To Rent Bicester Terraced house To Rent OX26 Bicester new homes for sale OX26 new homes for sale Flats for sale Bicester Flats To Rent Bicester Flats for sale OX26 Flats to Rent OX26 Bicester estate agents OX26 estate agents



.png)











