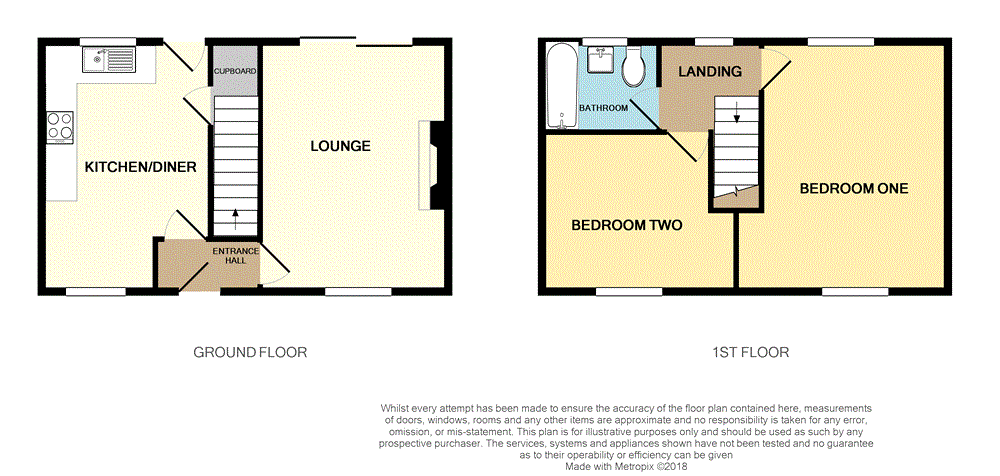2 Bedrooms Terraced house to rent in Kenilworth Drive, Kirk Hallam, Ilkeston, Derbyshire DE7 | £ 138
Overview
| Price: | £ 138 |
|---|---|
| Contract type: | To Rent |
| Type: | Terraced house |
| County: | Derbyshire |
| Town: | Ilkeston |
| Postcode: | DE7 |
| Address: | Kenilworth Drive, Kirk Hallam, Ilkeston, Derbyshire DE7 |
| Bathrooms: | 1 |
| Bedrooms: | 2 |
Property Description
Traditional town house having undergone a full re-furbishment and in an excellent popular location. An internal inspection is essential to appreciate and benefits include gas central heating and UPVC double glazing. Entrance hall, through lounge, fitted kitchen / dining room. First floor landing, two good bedrooms and a fitted bathroom. Front garden with parking and attractive rear garden with outhouses. No smokers, no pets.
Entrance Hall
Part glazed door to front aspect and stairs to first floor landing.
Through Lounge (16' 11" x 9' 5" (5.16m x 2.88m))
Real flame coal effect gas fire with a hearth and wooden fire surround, double glazed sliding patio door to rear aspect, UPVC double glazed window to front aspect, coving to cornices and a radiator.
Kitchen Dining Room (9' 0" x 16' 9" (2.74m x 5.11m))
Re-fitted with an excellent range of modern matching base and eye level units with work surface space and splash backs. Four ring hob set into the work surface with extractor hood over and fitted oven below. Stainless steel single drainer sink unit, plumbing and space for a washing machine, radiator, wooden laminate floor, 13 sunken ceiling spotlights, UPVC double glazed window to front aspect, UPVC double glazed door and window to rear aspect. Under stairs storage cupboard.
First Floor
Landing
Access to loft space and a UPVC double glazed window to the rear aspect.
Bedroom One (17' 1" x 9' 6" (5.2m x 2.89m))
UPVC double glazed windows to both front and rear aspects and a radiator.
Bedroom Two (10' 10" x 9' 8" (3.29m x 2.95m))
UPVC double glazed window to front aspect and a radiator.
Bathroom (7' 4" x 7' 1" (2.24m x 2.16m))
Re-fitted having a panel bath with a fitted shower over, pedestal hand wash basin, low flush WC, tiled splash areas, heated towel rail / radiator, exterior extractor fan, four sunken ceiling spotlights and a UPVC double glazed obscure window to the rear aspect.
Front
Stone gravelled off road parking area and gated pedestrian access along the side of the property to the rear.
Rear
Paved patio area leading to a lawned garden with brick built outhouses.
Property Location
Similar Properties
Terraced house To Rent Ilkeston Terraced house To Rent DE7 Ilkeston new homes for sale DE7 new homes for sale Flats for sale Ilkeston Flats To Rent Ilkeston Flats for sale DE7 Flats to Rent DE7 Ilkeston estate agents DE7 estate agents



.png)











