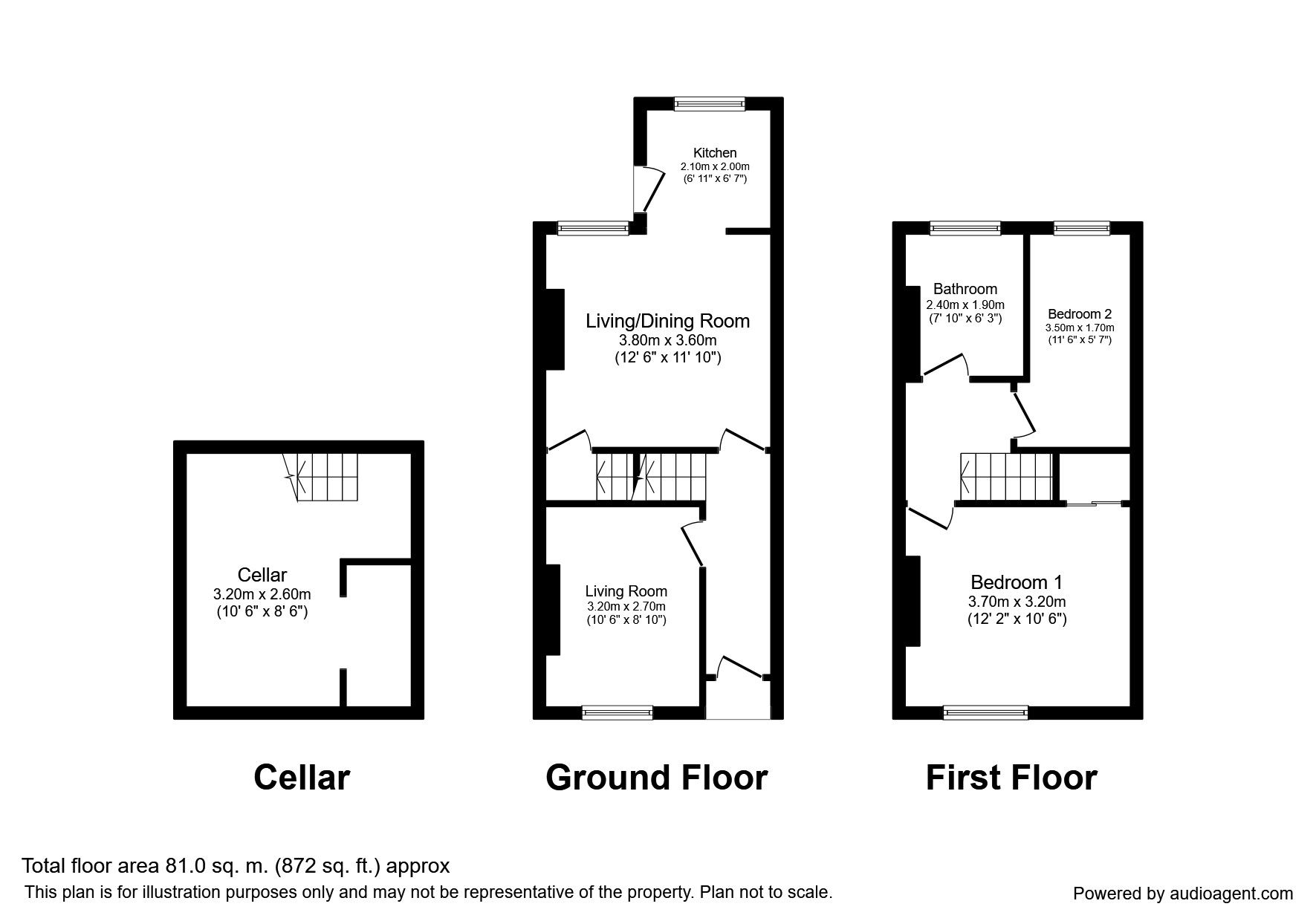2 Bedrooms Terraced house to rent in Lark Hill Road, Stockport SK3 | £ 156
Overview
| Price: | £ 156 |
|---|---|
| Contract type: | To Rent |
| Type: | Terraced house |
| County: | Greater Manchester |
| Town: | Stockport |
| Postcode: | SK3 |
| Address: | Lark Hill Road, Stockport SK3 |
| Bathrooms: | 1 |
| Bedrooms: | 2 |
Property Description
**beautifully presented throughout/overlooking trees** move in in November !
Don't miss this desirable, refurbished property with brand new refitted bathroom and neutral carpets plus a fresh repainted decor. Unusually private setting, not overlooked, with woodland views on a no-through road which affords convenient, on-road parking.
Larkhill is a period terrace home with a modern decor. This beautifully presented two bedroom home is set towards the end of the road and is ready to move into being offered on an unfurnished basis, although there is use of an electric cooker. Newly installed gas central heating powered by new combination boiler for instant hot water. Offering two reception rooms, dry cellar ideal for storage, and an enclosed south facing rear court yard with planted borders. Protected by alarm. We strongly recommend an internal viewing to fully appreciate the size and standard of accommodation on offer. Please note no smokers, pets will be considered by negotiation.
Entrance Hall (0.61m x 3.66m)
Composite door leading to inner hallway, access to lounge and dining room, stairs to upper floor, Radiator.
Lounge (2.74m x 3.05m)
UPVC window to front, radiator, Picture rail.
Dining Room (3.66m x 3.66m)
UPVC Window to rear, Access to cellar, access to kitchen, radiator.
Kitchen (2.13m x 2.13m)
Range of wall and base units with space for washing machine, space for fridge and stainless steel sink and draining unit. Electric cooker included. Door to rear, uPVC window to rear.
Landing
Stairs lead from the central hall to the landing with smoke alarms at the top and bottom. Access to two bedrooms and bathroom.
Bedroom 1 (3.05m x 3.66m)
UPVC window to front, radiator, fitted storage.
Bedroom 2 (2.72m x 3.58m)
UPVC window to rear, radiator.
Bathroom (1.83m x 2.74m)
UPVC window to rear, heated chrome towel rail, bath with gas shower, glass screen, WC and pedestal wash basin.
Cellar
Leading from the dining room the cellar is clean and dry and has a combination boiler and meters for gas ad electric.
External
The property steps up at the front and has a walled front area. Looking on to trees parking is usually convenient at the front as the property is situated at the closed end of the street.
The rear offers an enclosed rear yard with brick built open storage and planter beds.
/8
Property Location
Similar Properties
Terraced house To Rent Stockport Terraced house To Rent SK3 Stockport new homes for sale SK3 new homes for sale Flats for sale Stockport Flats To Rent Stockport Flats for sale SK3 Flats to Rent SK3 Stockport estate agents SK3 estate agents



.png)











