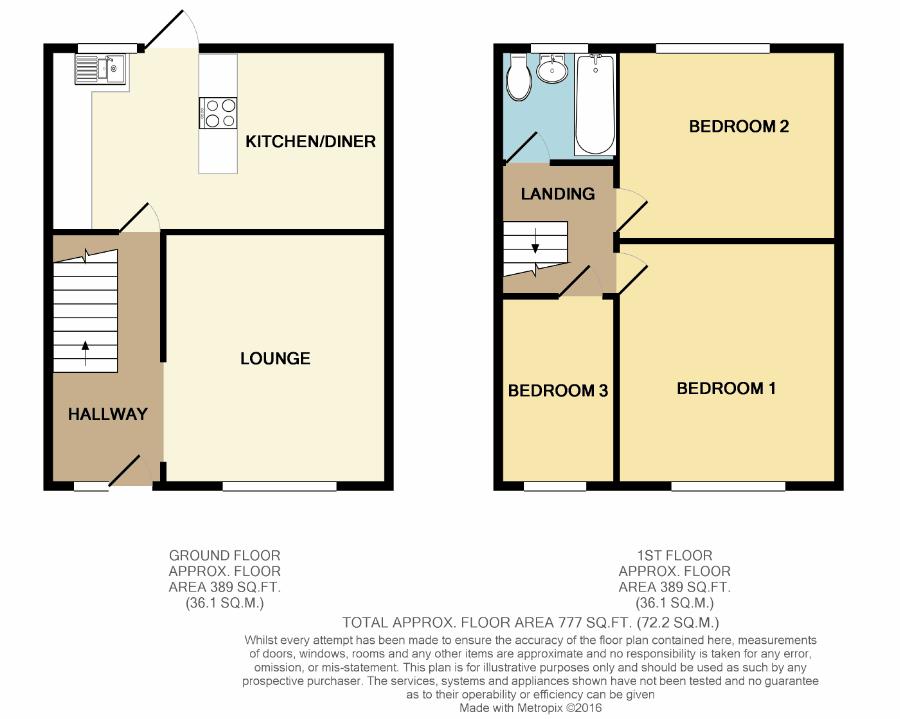3 Bedrooms Terraced house to rent in Maceys Road, Hartcliffe, Bristol BS13 | £ 207
Overview
| Price: | £ 207 |
|---|---|
| Contract type: | To Rent |
| Type: | Terraced house |
| County: | Bristol |
| Town: | Bristol |
| Postcode: | BS13 |
| Address: | Maceys Road, Hartcliffe, Bristol BS13 |
| Bathrooms: | 1 |
| Bedrooms: | 3 |
Property Description
AllenStone Estate Agents are pleased to bring to the rental market this well presented three bedroom mid terraced home. The property comprises a lounge, open plan kitchen/diner, three bedrooms and bathroom. Benefits from off street parking, large rear garden, Gas Central Heating and UPVC Double Glazed Windows. Available 13th April 2019. No Pets, No DSS and No Smokers.
Deposit: £895.00
Fees apply: The fee is £330.00 including VAT per adult applicant and is payable on reserving the property. This fee covers – Full referencing, ast, Inventory provided, Securing Deposit, Check In, Check Out (if managed), Key Handover.
A guarantor fee is applicable should one be required at £60.00 including VAT.
Entrance Hallway (13' 0'' x 5' 10'' (3.95m x 1.79m))
Access to the property through the front door into the entrance hallway. Stairs leading to the first floor. Wall mounted radiator. Access to the lounge through an open square archway. Door leading to the kitchen/diner. Laminate flooring. Ceiling light.
Lounge (12' 11'' x 11' 8'' (3.948m x 3.561m))
Leading from the entrance hallway into the lounge through an open square archway. UPVC double glazed window to the front with fitted blind. Wall mounted radiator. Gas fire. TV point. Dark oak laminate flooring. Ceiling and wall lights.
Kitchen/Diner (9' 5'' x 18' 0'' (2.879m x 5.49m))
Leading from the entrance hallway into the kitchen/diner. Two UPVC double glazed windows to the rear with fitted blinds. Obscured UPVC double glazed door leading to rear garden. Stainless steel sink with drainer. Oven. Island unit with electric hob. Matching wall and base units. Space for washing machine, tumble dryer, fridge and freezer. Wall mounted radiator. Tiled flooring. Ceiling light.
Landing
Stairs leading from the ground floor to the first floor. Access to the bathroom and bedrooms 1,2 and 3.
Bedroom 1 (12' 5'' x 11' 3'' (3.795m x 3.428m))
Leading from the landing into bedroom 1 through a wooden door. UPVC double glazed window to the front with fitted blind. Wall mounted radiator. Double mirrored wardrobe. TV point. Ceiling light.
Bedroom 2 (9' 5'' x 11' 9'' (2.87m x 3.59m))
Leading from the landing into bedroom 2 through a wooden door. UPVC double glazed window to the rear with fitted blind. Wall mounted radiator. Laminate flooring. Ceiling light.
Bedroom 3 (9' 6'' x 8' 11'' (2.9m x 2.72m))
Leading from the landing into bedroom 3 through a wooden door. UPVC double glazed window to the front with fitted blind. Ceiling light.
Bathroom (5' 9'' x 7' 11'' (1.76m x 2.41m))
Leading from the landing into the bathroom. Two obscured UPVC double glazed windows to the rear. The bathroom consists of a W/C, wash basin and bath with shower above with shower screen. Fully tiled walls. Ceiling light.
Front Garden
Access to the property via the driveway leading to front door. Off street parking. Enclosed by fence.
Rear Garden
Access to the rear garden from the kitchen/diner. Lawn area. Decking. Outbuilding. Shed. Enclosed by fence.
Property Location
Similar Properties
Terraced house To Rent Bristol Terraced house To Rent BS13 Bristol new homes for sale BS13 new homes for sale Flats for sale Bristol Flats To Rent Bristol Flats for sale BS13 Flats to Rent BS13 Bristol estate agents BS13 estate agents



.png)











