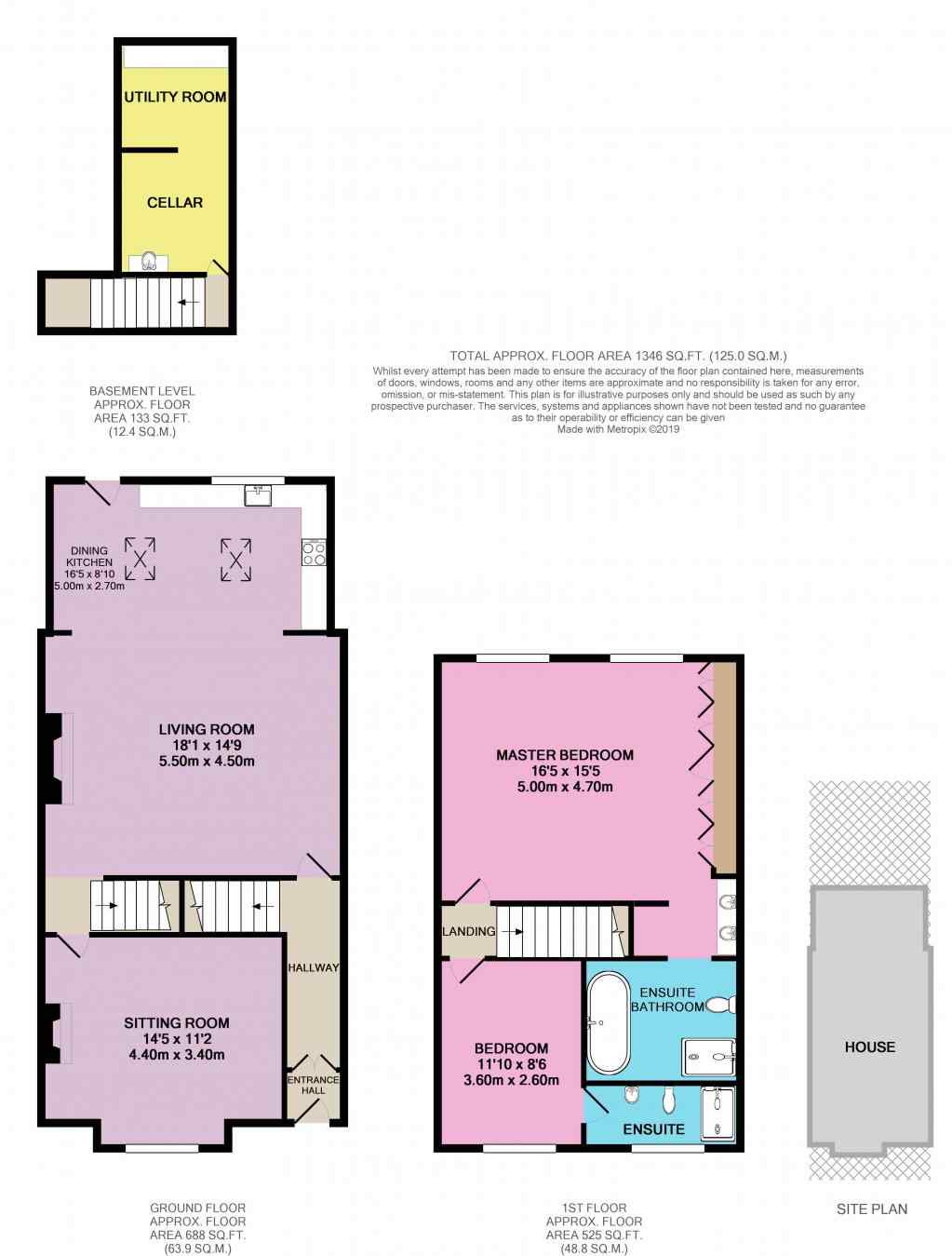2 Bedrooms Terraced house to rent in Manchester Road, Wilmslow SK9 | £ 277
Overview
| Price: | £ 277 |
|---|---|
| Contract type: | To Rent |
| Type: | Terraced house |
| County: | Cheshire |
| Town: | Wilmslow |
| Postcode: | SK9 |
| Address: | Manchester Road, Wilmslow SK9 |
| Bathrooms: | 2 |
| Bedrooms: | 2 |
Property Description
The huge open plan lounge, kitchen and dining area at the rear of the property is perfect for modern sociable living. The focal point is the log burner set into the open brick fireplace whilst the kitchen is modern with plenty of natural light from the Velux windows.
Another good sized lounge to the front of the property with period cast iron feature fireplace.
Upstairs the extensive master bedroom sits to the rear of the property, with built-in wardrobes across one entire wall and a period feature fireplace. The raised en-suite is fabulous, modern in decor, with twin wash basins, WC, bath and separate shower cubicle.
The good size second bedroom also has a modern ensuite shower room, WC and wash basin and shower.
The basement utility room provides a great functional space, with washing machine, tumble dryer and plenty of extra storage or room to do the ironing away from the main living area.
There is a gated paved area at the rear of the property providing off road parking for one car.
This home includes:
- Lounge
4.07m x 3.4m (13.8 sqm) - 13' 4" x 11' 1" (148 sqft)
Carpeted with large window to the front aspect. Cast iron feature fireplace - Open Plan Dining/Kitchen/Family Room
7.35m x 5.5m (40.4 sqm) - 24' 1" x 18' (435 sqft)
Laminate wood effect flooring in oak finish. Log burner set into an open brick feature fireplace with stone hearth. Extended to the rear with two Velux windows providing plenty of natural light. A modern fully fitted kitchen with white shaker style units and wooden worktops. Integrated appliances include fridge, dishwasher, oven and hob. Dining table with 4 chairs. - Utility Room
4.34m x 2.12m (9.2 sqm) - 14' 3" x 6' 11" (99 sqft)
Tiled floor with washing machine, tumble dryer and fitted worktop. - Master Bedroom
5.4m x 4.67m (25.2 sqm) - 17' 8" x 15' 3" (271 sqft)
Carpeted with cast iron feature fireplace. Built in wardrobes. - Ensuite Bathroom
2.81m x 2.13m (5.9 sqm) - 9' 2" x 6' 11" (64 sqft)
Ceramic floor and wall tiles. White bath suite comprising of twin wash basins, WC, shower cubicle with mains shower and white bath. - Bedroom (Double) with Ensuite
3.65m x 2.65m (9.6 sqm) - 11' 11" x 8' 8" (104 sqft)
Double bedroom, carpeted with ensuite shower room comprising of wash basin, WC and shower cubicle.
Please note, all dimensions are approximate / maximums and should not be relied upon for the purposes of floor coverings.
Additional Information:
Band D
Band D (55-68)Please Note: A deposit/bond of £1300 is required for this property.
Marketed by EweMove Sales & Lettings (Cheadle Hulme) - Property Reference 21890
Property Location
Similar Properties
Terraced house To Rent Wilmslow Terraced house To Rent SK9 Wilmslow new homes for sale SK9 new homes for sale Flats for sale Wilmslow Flats To Rent Wilmslow Flats for sale SK9 Flats to Rent SK9 Wilmslow estate agents SK9 estate agents



.png)











