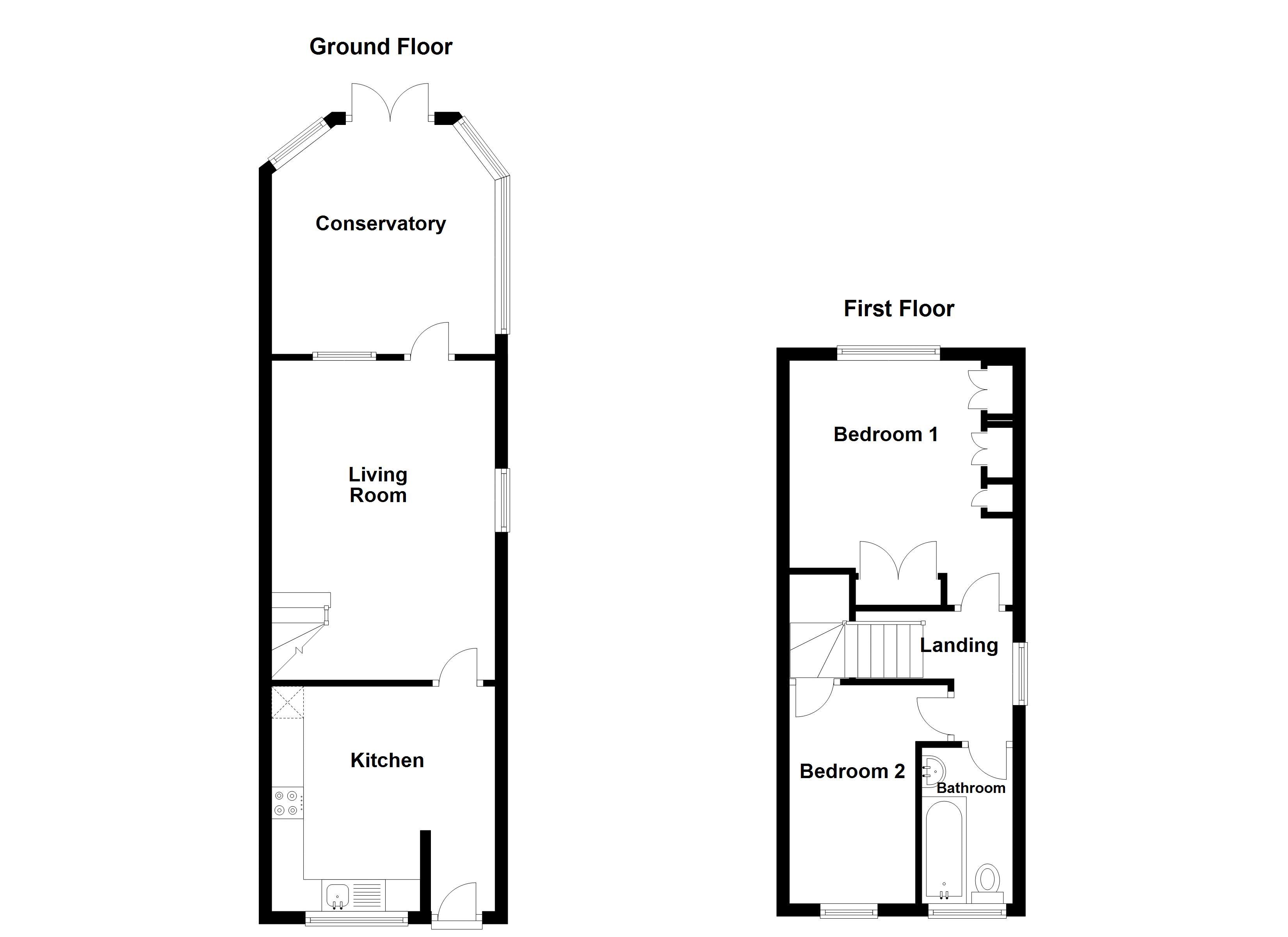2 Bedrooms Terraced house to rent in Marlborough Place, Dunstable LU5 | £ 196
Overview
| Price: | £ 196 |
|---|---|
| Contract type: | To Rent |
| Type: | Terraced house |
| County: | Bedfordshire |
| Town: | Dunstable |
| Postcode: | LU5 |
| Address: | Marlborough Place, Dunstable LU5 |
| Bathrooms: | 1 |
| Bedrooms: | 2 |
Property Description
Centrally located and rarely available is this two bedroom end of terrace home. Marlborough Place is located just off the high street and gives easy access to the local amenities, doctors, dentist and transport links. The extended properties accommodation includes a fitted kitchen, living room, conservatory, two bedrooms and a first floor bathroom. The garden is fully paved and is ideal for someone looking for low maintenance outside space. There is also the benefit of a parking space. The EPC rating is D. Please call the team at Local Agent Network on to book your appointment to view.
General
The present owners have redecorated this lovely property and it is presented well throughout. The entrance door leads into the fitted kitchen which has a range of eye and base level units, work top over and tiled splash backs. There is a single drainer sink unit and built in electric hob and oven. There is also space for a fridge freezer and plumbing for a washing machine. A door leads to the living room which has carpeted stairs rising to the first floor and a storage cupboard underneath. There is laminate flooring continues to the conservatory, which is a half brick and uPVC. Both the living room and conservatory are very versatile rooms and offer a good level of living space to the new owner. The conservatory has a range of fitted blinds and double doors into the garden.
The first floor landing gives access to the bedrooms and bathroom. The main bedroom has built in wardrobes providing a decent amount of storage. The second bedroom gives access to the loft space and large airing cupboard.
The bathroom is fitted with a three piece suite comprising of a panelled bath, pedestal wash basin and low level WC.
Externally
To the front is a paved pathway leading to the entrance door.
There is a parking space to the right of the property. A side gate gives access into the rear garden.
The rear garden is fully paved and is perfect for a owner looking for low maintenance outside space. The plot extends to the side, giving storage space.
Rooms & Dimensions
Kitchen 11'4'' x 11'3''
Living Room 16'1'' x 11'4''
Conservatory 12'0'' x 10'10''
Landing
Bedroom One 11'1'' x 9'6'' to front of wardrobes
Bedroom Two 10'9'' x 6'6''
Bathroom
Property Location
Similar Properties
Terraced house To Rent Dunstable Terraced house To Rent LU5 Dunstable new homes for sale LU5 new homes for sale Flats for sale Dunstable Flats To Rent Dunstable Flats for sale LU5 Flats to Rent LU5 Dunstable estate agents LU5 estate agents



.png)

