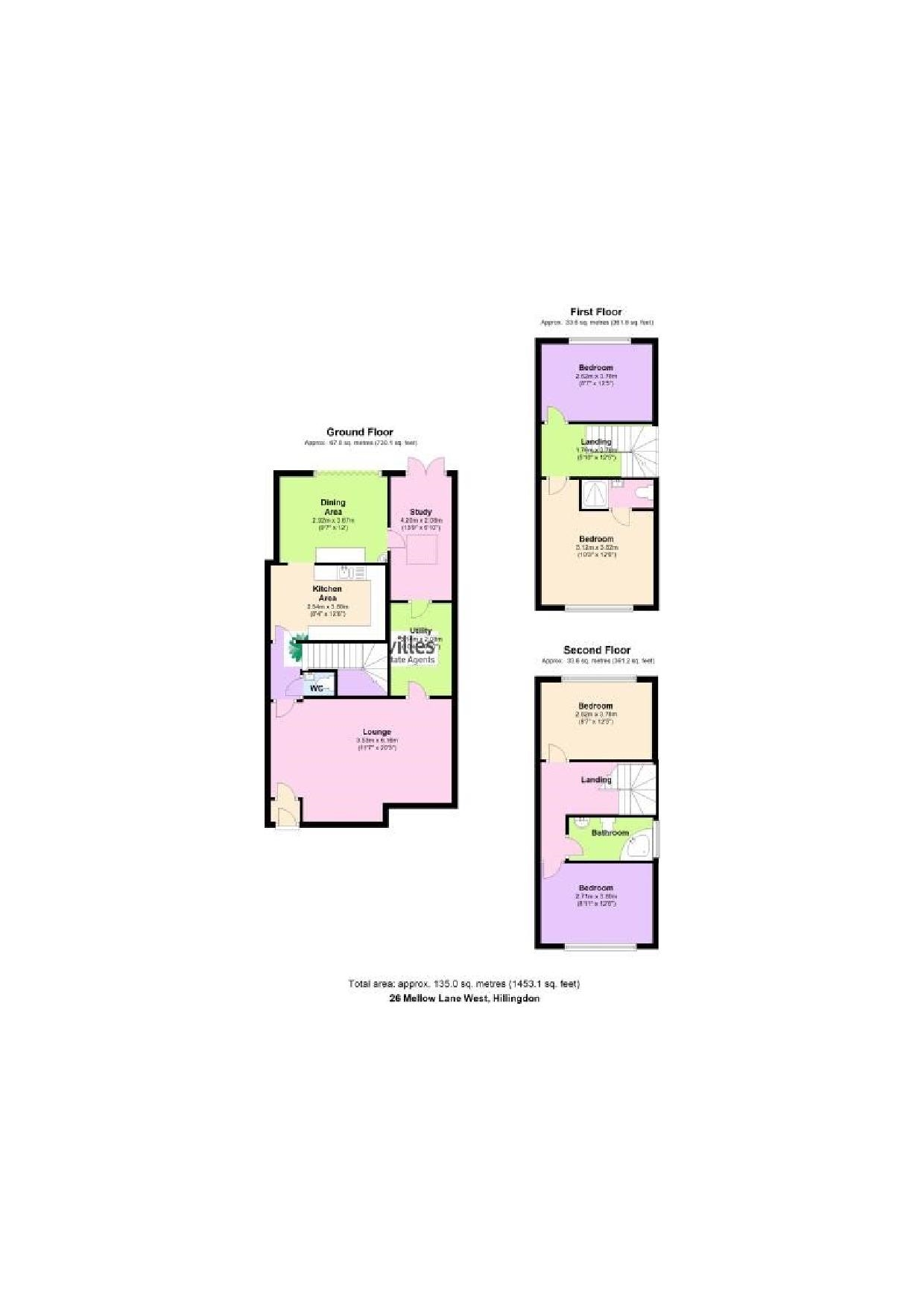4 Bedrooms Terraced house to rent in Mellow Lane West, Hillingdon, Uxbridge UB10 | £ 508
Overview
| Price: | £ 508 |
|---|---|
| Contract type: | To Rent |
| Type: | Terraced house |
| County: | London |
| Town: | Uxbridge |
| Postcode: | UB10 |
| Address: | Mellow Lane West, Hillingdon, Uxbridge UB10 |
| Bathrooms: | 0 |
| Bedrooms: | 4 |
Property Description
Please quote reference 38713 when enquiring about this property
An outstanding opportunity to secure this rarely available contemporary four-five bedroom end of terrace family home. Boasting a versatile floor plan accompanied with a modern finish throughout, this property makes a smart choice for a professional family. The benefits include two bathrooms, drive for parking spaces, gas central heating, rear garden and is within walking distance to transport links and schools.
The accommodation comprises a spacious light filled lounge which leads through to a modern fitted kitchen with appliances and separate laundry room, a study (fifth bedroom). There is a large sliding patio leading out to the private rear garden from the dining room. The first floor accommodation comprises two double bedrooms including a master bedroom to en-suite and the second floor has two further double bedrooms and a modern family bathroom suite.
This property is located off the Uxbridge Road, close to all local amenities, including Hillingdon Hospital, Stockley Park, Heathrow Airport, Brunel university and is an 8 -10 minutes drive to Uxbridge Town centre, the A40 and the M25.
Further Details
Local authority: London Borough of Hillingdon
References
As part of your application for a tenancy you will be required to complete a reference with a third party referencing agency. A charge of £69.00 inc VAT applies per tenant for this service.
Inventory Check-In & Check-Out
Where Ash Estates organise a start of tenancy inventory and an end of tenancy inventory check-out, a fee will be charged. The cost of this will depend on the size of the property you are renting, and the cost will be made clear to you prior to the commencement of your tenancy.
Security Deposit
A deposit, usually equivalent of six weeks rent, must be paid in cleared funds when you sign the tenancy agreement, and is held by Ash Estates as Stakeholder for the duration of the tenancy. A charge of £20.00 inc VAT is payable as the tenants share of the cost of registering the deposit with the tds.
EPC - C
Fuller Details
Lounge
Two double glazed windows to front aspect, radiator, inset ceiling spot lights, sky light, laminate wood flooring, under stairs storage cupboard.
Utility Room
Sky light, radiator, laminate wood flooring, extractor fan, space and plumbing for tumble dryer, door to office.
Downstairs Cloakroom
Low level w.C, wash hand basin with vanity unit, radiator.
Kitchen
A range of eye and base level units incorporating stainless steel sink and drainer unit, space for ring gas cooker with over head extractor, part tiled walls, radiator, tiled walls, radiator, tiled flooring
Dining Area
Bi-fold doors to rear garden, sky light, space for free standing American style freezer, inset sink, laminate wood flooring, door to office.
Office / Study
Veluxe Sky light, wood flooring, double glazed patio doors to rear.
Master Bedroom
Double glazed windows to front aspect, radiator, door to en-suite, fitted wardrobes and matching bedside table
Master En-suite
Walk in shower cubicle with wall mounted shower attachment and controls, low level w.C, wash hand basin with vanity unit, extractor fan.
Bedroom Three
Double glazed window to rear aspect, radiator, laminate wood flooring, free standing luxury furniture.
Bedroom Two
Double glazed window to front aspect and radiator. Free standing new wardrobe and bedside table
Bedroom Four
Double glazed window to rear garden, Schreiber fitted wardrobes and radiator.
Outside
Decked patio area, laid to lawn with shingle borders, retaining brick wall, gated side access and driveway offering off street parking for two cars.
Nearest stations
Hillingdon (1.6 mi)
Uxbridge (1.8 mi)
West Drayton (2.0 mi)
Distances are straight line measurements from centre of postcode
Nearby Primary Schools:
1 Highfield Primary School 0.2 miles away State school Ofsted: Good
2 Hewens Primary School 0.3 miles away State school
Nearby Secondary Schools:
1. De Salis Studio College 0.3 miles away State school Ofsted: Outstanding
2. Hewens College 0.3 miles away State school Ofsted: Good
3. Swakeleys School for Girls 0.4 miles away State school Ofsted: Outstanding
Property Location
Similar Properties
Terraced house To Rent Uxbridge Terraced house To Rent UB10 Uxbridge new homes for sale UB10 new homes for sale Flats for sale Uxbridge Flats To Rent Uxbridge Flats for sale UB10 Flats to Rent UB10 Uxbridge estate agents UB10 estate agents



.png)










