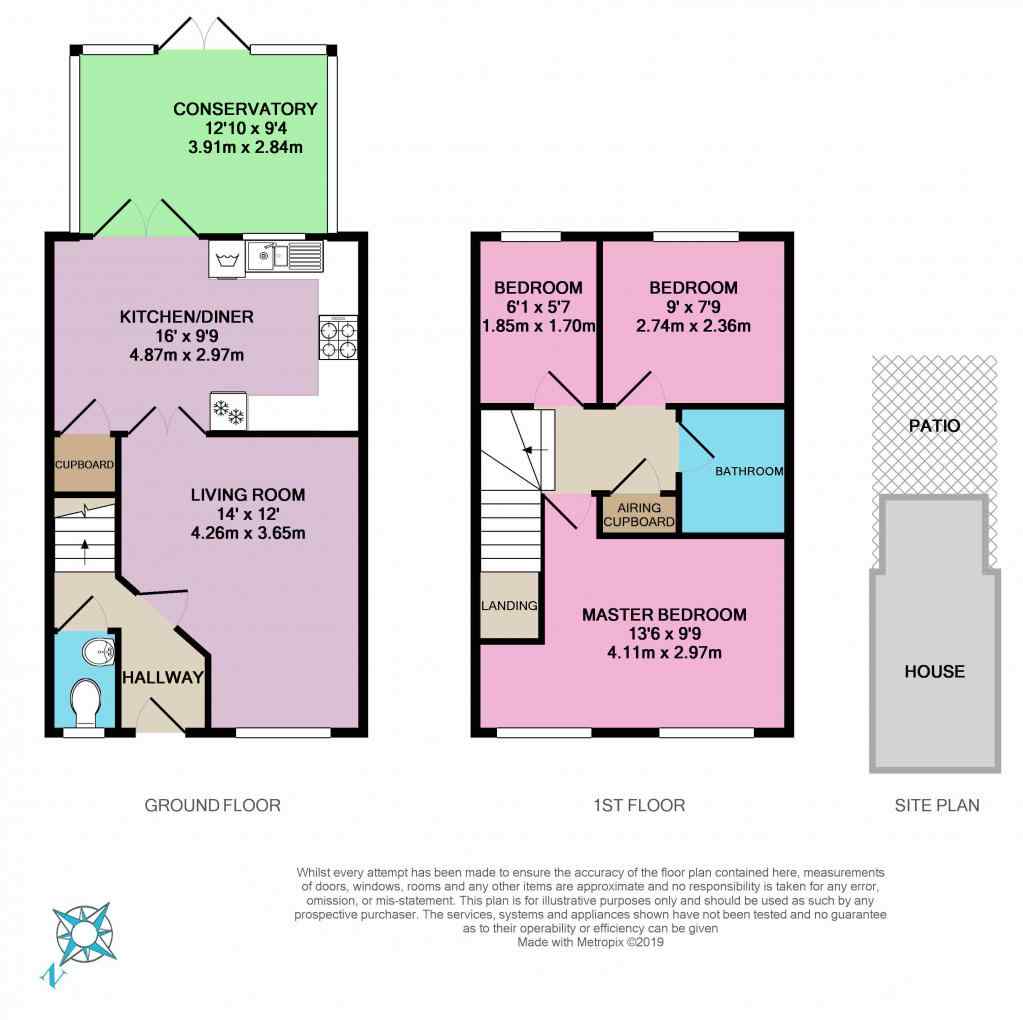3 Bedrooms Terraced house to rent in Merevale Way, Yeovil BA21 | £ 190
Overview
| Price: | £ 190 |
|---|---|
| Contract type: | To Rent |
| Type: | Terraced house |
| County: | Somerset |
| Town: | Yeovil |
| Postcode: | BA21 |
| Address: | Merevale Way, Yeovil BA21 |
| Bathrooms: | 1 |
| Bedrooms: | 3 |
Property Description
EweMove: Situated on the ever popular Abbey Manor development in a cul de sac, this well presented three bedroom house also has the benefit of a larger than average garage and a conservatory. Close to excellent local amenities and transport links. Regret no pets or smokers. Available June 8th.
The accommodation briefly comprises entrance hall, cloakroom, living room, large kitchen / diner and the conservatory on the ground floor. To the first floor are three bedrooms and the family bathroom. Outside is an enclosed, south east facing, low maintenance garden together with a garage situated opposite the property.
This home includes:
- Storm Porch
Double glazed door to hall. - Hall
Oak style flooring, radiator, stairs to the first floor and doors to WC and living room. - WC
Front aspect double glazed window, full height tiling, radiator, pedestal wash hand basin, close coupled WC and shaver point. - Living Room
4.26m x 3.65m (15.5 sqm) - 13' 11" x 11' 11" (167 sqft)
Front aspect double glazed window, radiator, TV point and telephone point. - Kitchen Diner
4.87m x 2.97m (14.4 sqm) - 15' 11" x 9' 8" (155 sqft)
Rear aspect double glazed window, fitted kitchen comprising a range of wall and base units, a one and a half bowl sink, built in electric oven and gas hob, extractor fan and plumbing for a washing machine. Space for tall fridge freezer. The dining area has French doors to the conservatory. - Conservatory
3.91m x 2.84m (11.1 sqm) - 12' 9" x 9' 3" (119 sqft)
Multi aspect double glazed conservatory, double glazed French doors to rear garden, wall lights and TV point - Bedroom 1
4.11m x 2.97m (12.2 sqm) - 13' 5" x 9' 8" (131 sqft)
Dual front aspect double glazed windows, range of fitted furniture including wardrobes and drawers. TV point, telephone socket and a radiator. - Bedroom 2
2.74m x 2.36m (6.4 sqm) - 8' 11" x 7' 8" (69 sqft)
Rear aspect double glazed window, radiator and TV point - Bedroom 3
1.85m x 1.7m (3.1 sqm) - 6' x 5' 6" (33 sqft)
Rear aspect double glazed window, radiator. - Bathroom
Suite comprising a panelled bath with power shower over, close coupled WC, pedestal wash hand basin, heated towel rail, shaver point and extractor fan. - Garage (Single)
Larger than average garage at the end of a block with an up and over door, used as additional storage space. - Rear Garden
South East facing garden, laid mainly to stone patio paving, enclosed by a panelled fence. Gated pedestrian access.
Please note, all dimensions are approximate / maximums and should not be relied upon for the purposes of floor coverings.
Additional Information:
Band C
Band C (69-80)
Please Note: A reduced deposit/bond of £825 is required, providing you can provide a suitable Guarantor. Otherwise a deposit/bond of £1150 will be needed for this property.
Marketed by EweMove Sales & Lettings (Yeovil) - Property Reference 23732
Property Location
Similar Properties
Terraced house To Rent Yeovil Terraced house To Rent BA21 Yeovil new homes for sale BA21 new homes for sale Flats for sale Yeovil Flats To Rent Yeovil Flats for sale BA21 Flats to Rent BA21 Yeovil estate agents BA21 estate agents



.png)











