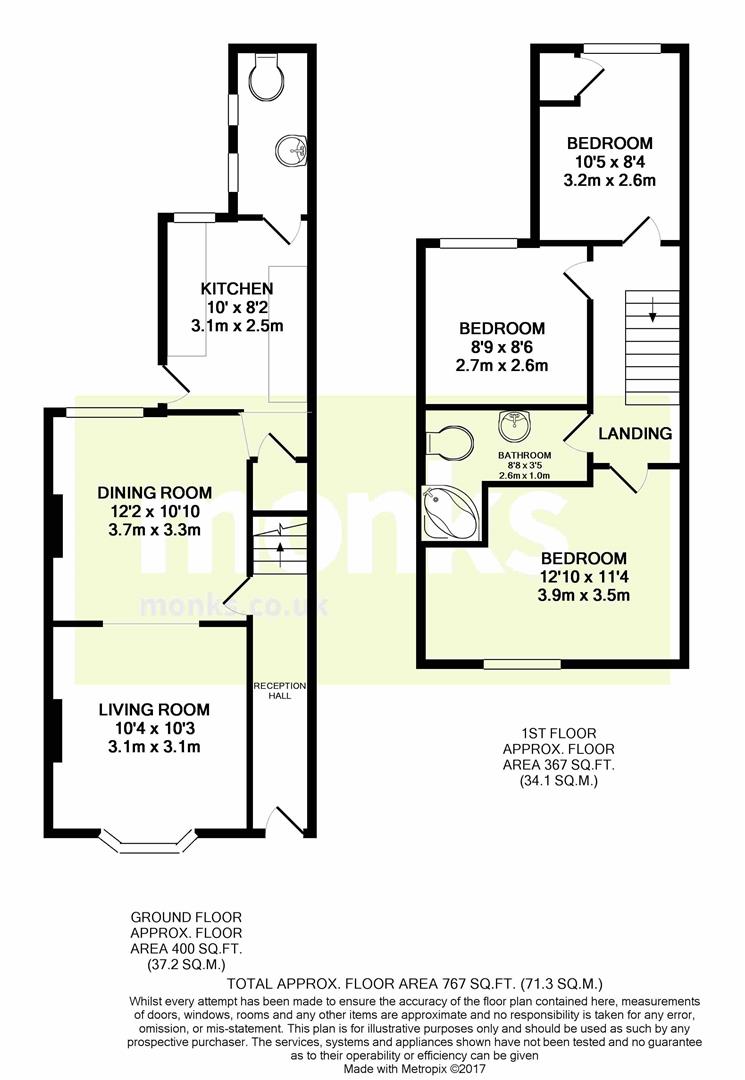3 Bedrooms Terraced house to rent in Mill Street, Wem, Shropshire SY4 | £ 127
Overview
| Price: | £ 127 |
|---|---|
| Contract type: | To Rent |
| Type: | Terraced house |
| County: | Shropshire |
| Town: | Shrewsbury |
| Postcode: | SY4 |
| Address: | Mill Street, Wem, Shropshire SY4 |
| Bathrooms: | 1 |
| Bedrooms: | 3 |
Property Description
This attractive period home has been improved over recent years by the current owners to include replacement double glazed windows, new gas central heating boiler, refitted Kitchen with oven and hob, Cloakroom and First Floor Bathroom. The property has the benefit of a South facing Courtyard Garden and two personal parking spaces.
Wooden and glazed entrance door to
Reception Hall
Radiator.
Lounge (3.1 x 3.1 (10'2" x 10'2"))
A lovely light room with feature double glazed bay window to the front with fitted storage and window seat. Period cast iron fireplace with wooden surround housing living flame gas fire set onto tiled hearth with fitted storage units in alcoves to either side. TV and telephone points, moulded ceiling cornice. Opening to
Dining Room (3.7 x 3.3 (12'1" x 10'9"))
With window to the rear, radiator.
Kitchen (3.1 x 2.5 (10'2" x 8'2"))
Attractively refitted with modern range of shaker style units incorporating composite single drainer sink unit set into base cupboard with worksurface extending to the side with space beneath for washing machine. Further range of matching base units comprising cupboards and drawers with solid wood worksurfaces over and having inset 4 ring hob unit over with oven and grill beneath and extractor hood over. Deep tiled surrounds and matching range of eye level wall units. Pantry cupboard with space and point for fridge freezer, door to the side and window to the rear. Radiator.
Cloakroom
With low flush WC and wash hand basin, tiled surrounds, heated towel rail/radiator. Two window to the side.
From the Entrance Hall staircase leads to first floor landing with access to roof space.
Bedroom 1 (3.9 x 3.5 (12'9" x 11'5"))
With window to the front. Period cast iron grate, radiator, exposed boarded floor.
Bedroom 2 (3.2 x 2.6 (10'5" x 8'6"))
With window to the rear, Airing Cupboard enclosing gas central heating boiler, radiator.
Bedroom 3 (8.9 x 8.6 (29'2" x 28'2"))
With window to the rear, radiator.
Bathroom
With suite comprising corner panelled bath with shower unit over, wash hand basin and WC suite. Complimentary tiled surrounds, heated towel rail/radiator, extractor fan.
Outside
The property is set back from the road and approached through wrought iron gate with paved forecourt area. To the Rear is a good sized enclosed courtyard garden area which is paved, south west facing and ideal for entertaining. Cold water tap, gate leading to the rear lane with access to the two parking spaces which could be covered over to provide a carport.
Rent: £550.00 per calendar month
Deposit: £500.00
Tenancy Agreement Fee £200.00 inc VAT (£166.67 plus VAT) payable once application has been accepted only.
Term: Assured Shorthold Tenancy for a minimum period of 6 months
Measurements: All measurements are approximate
Services: We are advised that mains water, gas and electric are available
Stipulations: No smokers, no DSS, no pets
Viewings: Strictly by appointment with the letting agents
Property Location
Similar Properties
Terraced house To Rent Shrewsbury Terraced house To Rent SY4 Shrewsbury new homes for sale SY4 new homes for sale Flats for sale Shrewsbury Flats To Rent Shrewsbury Flats for sale SY4 Flats to Rent SY4 Shrewsbury estate agents SY4 estate agents



.png)

