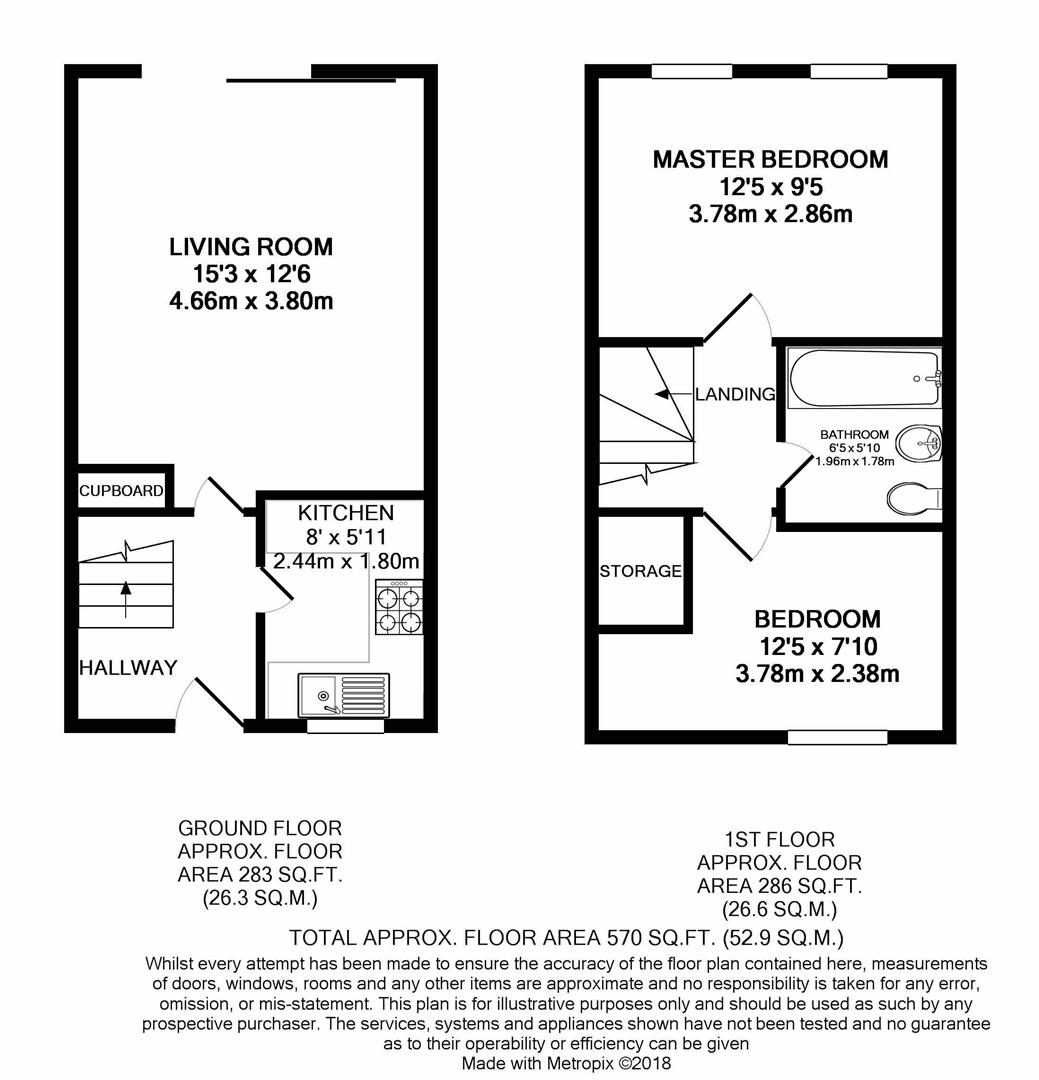2 Bedrooms Terraced house to rent in Montondale, Eccles, Manchester M30 | £ 162
Overview
| Price: | £ 162 |
|---|---|
| Contract type: | To Rent |
| Type: | Terraced house |
| County: | Greater Manchester |
| Town: | Manchester |
| Postcode: | M30 |
| Address: | Montondale, Eccles, Manchester M30 |
| Bathrooms: | 1 |
| Bedrooms: | 2 |
Property Description
This charming and well-presented, two bedroom mews property is located just a five minute walk away from Monton Village, where you will find various shops, vibrant restaurants and modern bars. The property is situated close to public transport links and motorway networks, so the Intu Trafford Centre is close at hand and can be easily accessed by car.
The accommodation on offer comprises a hallway, kitchen and living room with patio doors to the ground floor. To the first floor there are two bedrooms and the family bathroom.
Externally to the rear, the property has a delightful garden with lawn, patio and decked area, with paved pathway leading to gated access to the rear garage. To the front of the property there is a pathway to front door with small garden areas to either side.
If you would like to take a look inside this fantastic property please call the team to arrange your viewing.
Images are for marketing purposes only.
Available 18th July 2019
Entrance Hallway
Access to all accommodation. Wall mounted alarm panel. Ceiling light point. Radiator.
Living Room (4.47m x 3.78m (to widest points) (14'08 x 12'05 (t)
Located at the rear of the house is this naturally lit large lounge with a dining area which has a wall mounted radiator, two ceiling mounted light fittings and power points. The room opens up through the patio doors into the garden creating an excellent feeling of space.
Kitchen (2.27m x 1.36m)
At the front of the property is this modern fitted kitchen with a range of wall and base units in a colonial style with complimentary work tops and a tile splash back. Additionally the kitchen has an inset sink unit with mixer tap above, integrated electric oven with gas hob and extractor hood above, ceiling mounted light fitting, window overlooking the front of the property and power points.
Master (3.78m x 2.90m (12'05 x 9'06))
A generous size master bedroom with two windows overlooking the rear elevation. Ceiling light point. Radiator.
Bedroom Two (3.78m (to widest point) x 2.18m (12'05 (to widest)
Double bedroom with window to the front elevation. Built-in storage cupboard. Ceiling light point. Radiator.
Bathroom (1.91m x 1.78m (6'03 x 5'10))
Fitted with a three-piece suite comprising of panel bath with shower over, low level w/c and pedestal wash hand basin. Part tiled walls. Ceiling light point and extractor fan. Radiator.
External
Externally to the rear there is a fence enclosed garden with patio, lawn area and raised decking making an ideal place for Al Fresco dining. Paved pathway with gated access to garage.
Garage
An excellent space for secure parking or for storage.
Property Location
Similar Properties
Terraced house To Rent Manchester Terraced house To Rent M30 Manchester new homes for sale M30 new homes for sale Flats for sale Manchester Flats To Rent Manchester Flats for sale M30 Flats to Rent M30 Manchester estate agents M30 estate agents



.png)










