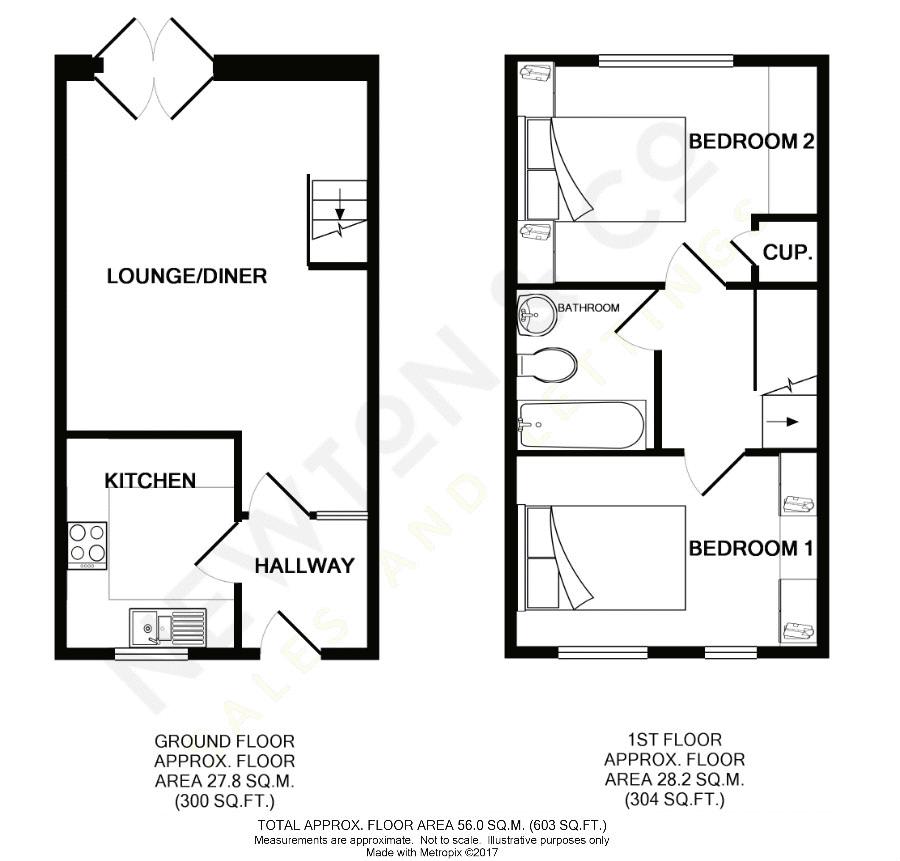2 Bedrooms Terraced house to rent in Naylors Terrace, Belmont, Bolton BL7 | £ 137
Overview
| Price: | £ 137 |
|---|---|
| Contract type: | To Rent |
| Type: | Terraced house |
| County: | Greater Manchester |
| Town: | Bolton |
| Postcode: | BL7 |
| Address: | Naylors Terrace, Belmont, Bolton BL7 |
| Bathrooms: | 1 |
| Bedrooms: | 2 |
Property Description
Newton & Co are delighted to offer for rent this two bedroom modern semi detached home set in the heart of the much sought after Belmont Village on the fringe of the West Peninne moorland. Positioned in a quiet cul-de-sac location with open views over Winter Hill, the property briefly comprises; entrance hallway, modern kitchen, lounge/ diner, two double bedrooms with fitted wardrobes and a three piece bathroom. Externally the property offers front & rear gardens with driveway parking for two cars. Additional benefits include gas central heating and double glazing throughout.
An administration fee of £225 including VAT is applicable for up to 2 applicants. Additional tenants or guarantors are subject to an administration fee of £75.
Available from 5th December 2018
Ground Floor
Hallway (6' 5'' x 4' 10'' (1.95m x 1.48m))
UPVC door leading into the hallway. Ceiling light point. Radiator. Laminate flooring.
Kitchen (8' 10'' x 7' 3'' (2.70m x 2.20m))
Fitted with a range of modern wall and base units in a gloss finish. Contrasting worktop with stainless steel sink and half with drainer. Tiled splashbacks. Electric oven and halogen hob with contemporary extractor above. Washing machine and free standing fridge/ freezer. UPVC window to front elevation. Ceiling light point. Radiator. Laminate flooring.
Lounge (17' 1'' x 12' 8'' (5.20m max x 3.85m))
Double skinned doors leading out onto rear garden. Gas fire with feature surround. Ceiling light point. Two radiators. Staircase leading to first floor landing. Parquet flooring.
First Floor
Landing
Ceiling light point.
Bedroom One (12' 8'' x 8' 0'' (3.85m x 2.45m))
Double room with fitted wardrobes, drawers and shelving in a walnut finish. UPVC window to front elevation. Ceiling light point. Radiator.
Bedroom Two (12' 8'' x 8' 10'' (3.85m x 2.70m))
Double room with fitted wardrobes and desk unit in a walnut finish. UPVC window to rear elevation. Ceiling light point. Radiator. Built-in cupboard.
Bathroom (6' 9'' x 5' 11'' (2.05m x 1.80m))
Three piece suite comprising of w.C, pdestal wash hand basin and panelled bath with electric shower above. Ceiling light point. Radiator. Loft hatch access point. Laminate flooring.
Externally
Front Garden
With open views over Winter Hill & Rivington. Bloack paved driveway parking for two cars and feature planting areas.
Rear Garden
Paved covered patio leading to tiered rear garden with an abundance of potted plants and shrubs to be maintained by the tenants. Two storage sheds. Gated access to front of property. Views over Winter Hill from top of garden.
Property Location
Similar Properties
Terraced house To Rent Bolton Terraced house To Rent BL7 Bolton new homes for sale BL7 new homes for sale Flats for sale Bolton Flats To Rent Bolton Flats for sale BL7 Flats to Rent BL7 Bolton estate agents BL7 estate agents



.png)










