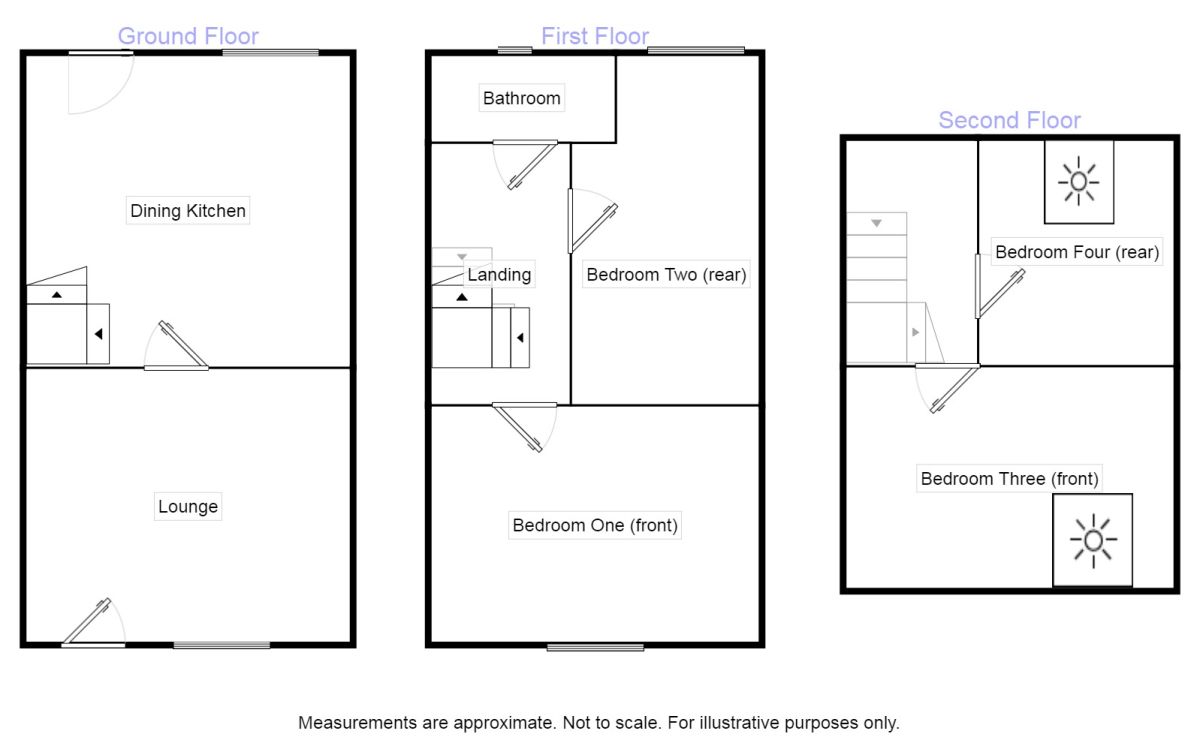4 Bedrooms Terraced house to rent in Oakley Street, Thorpe, Wakefield WF3 | £ 150
Overview
| Price: | £ 150 |
|---|---|
| Contract type: | To Rent |
| Type: | Terraced house |
| County: | West Yorkshire |
| Town: | Wakefield |
| Postcode: | WF3 |
| Address: | Oakley Street, Thorpe, Wakefield WF3 |
| Bathrooms: | 1 |
| Bedrooms: | 4 |
Property Description
*** Available Now *** This four bedroom inner through terrace house would provide ideal accommodation for a family. The property now incorporates gas fired central heating from a recently installed combination boiler, partial sealed unit double glazed windows, a range of units to the dining kitchen, enclosed rear yard area and on street parking. The property is located in a small village being ideally positioned for commuting to either Leeds, Wakefield, Morley or Rothwell centres. The motorway network can be reached within approximately two miles distance. We recommend an early internal inspection to avoid disappointment. EPC Grade = E.
Directions
From our Rothwell office proceed onto Marsh Street and go forward for one mile, cross over through the traffic lights adjacent to the Old Halfway public house, crossing the A61 Leeds/Wakefield Road onto Thorpe Lower Lane. Continue forward on Thorpe Lower Lane and at the t-junction at the top of the hill take a left hand turning onto Lingwell Gate Lane and continue forward crossing over the M62 flyover, before taking a right hand turn at the next t-junction onto Gascoigne Road in the direction of Thorpe village. Upon entering the village of Thorpe continue forward before taking a second right hand turning onto Oakley Street. The property will be found on the right hand side indicated by the Reeds Rains To Let Board.
Lounge (3.81m x 4.39m)
Feature brick fireplace surround extending to form TV display area, gas fire, radiator, moulded cove and rose to ceiling, double glazed entrance door.
Kitchen (4.22m x 4.39m)
Range of high and low level cupboard and drawer units, four ring gas cooker, stainless steel single drainer sink unit within base cupboard, space for washer, cupboard off under the stairs, timber panelled rear entrance door, stairs off to first floor with open timber balustrade, radiator, stainless steel extractor hood.
Landing
Radiator, open timber balustrade, stairs off to second floor.
Bedroom One (Front) (3.23m x 4.39m)
Radiator.
Bedroom 2 (Rear) (2.49m x 5.08m)
Radiator, arched display recess.
Bathroom
White suite consisting rectangular panelled bath with electric shower over and glazed shower screen, pedestal wash hand basin, low level flush WC, half tiled walls, wall mounted gas fired combination boiler providing central heating and instantaneous hot water.
Second Floor
Landing (2nd)
Open timber balustrade.
Bedroom 3 (Front) (2.67m x 4.39m)
Velux style sealed unit double glazed skylight window, radiator.
Bedroom 4 (Rear) (2.69m x 2.84m)
Radiator, velux style sealed unit double glazed skylight window, access into side eaves storage.
Exterior
The property abuts the pavement to the front elevation. Whilst to the rear there is an enclosed paved yard with access onto a rear service road.
/8
Property Location
Similar Properties
Terraced house To Rent Wakefield Terraced house To Rent WF3 Wakefield new homes for sale WF3 new homes for sale Flats for sale Wakefield Flats To Rent Wakefield Flats for sale WF3 Flats to Rent WF3 Wakefield estate agents WF3 estate agents



.png)











