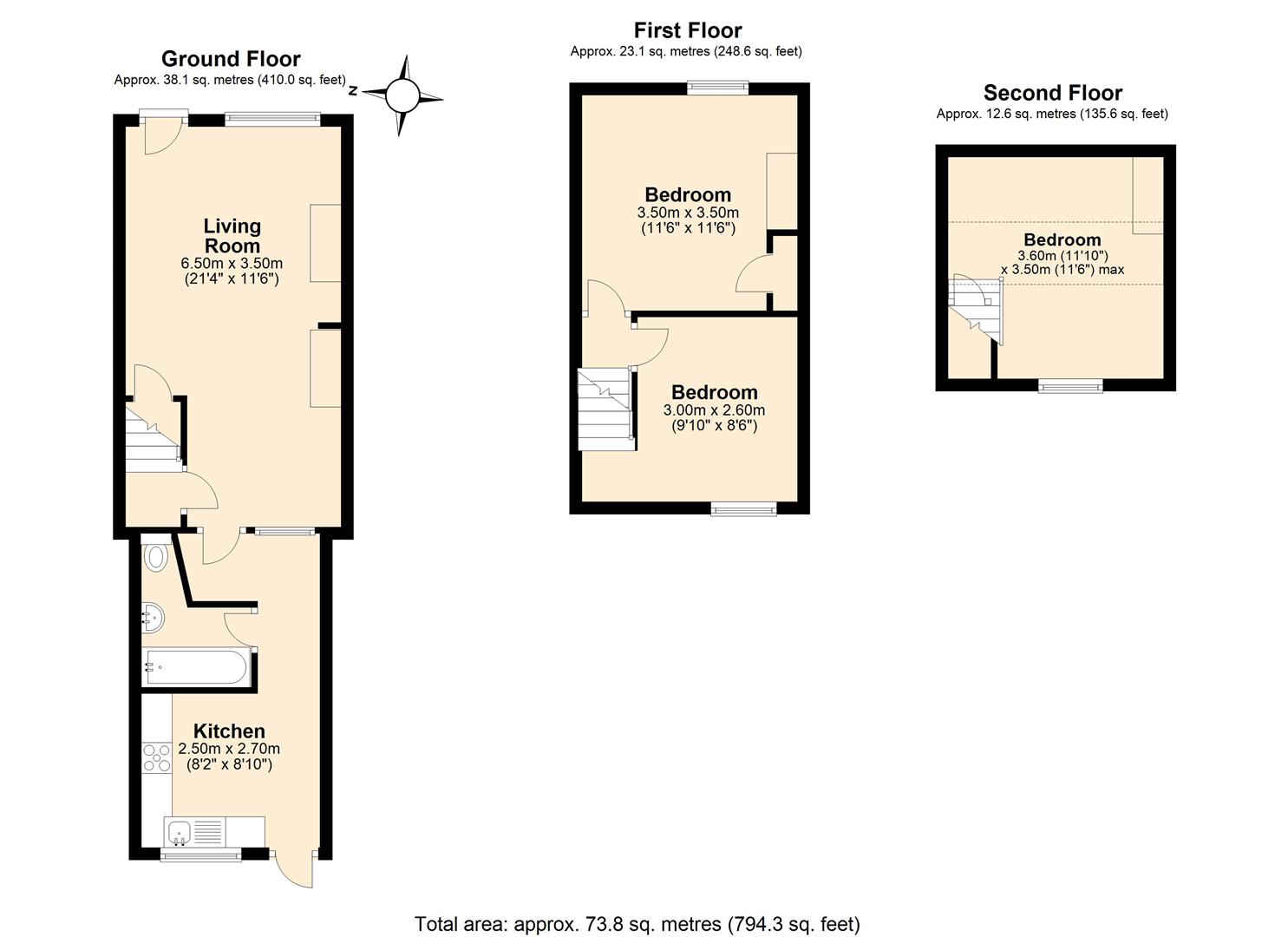3 Bedrooms Terraced house to rent in Orchard Street, Maidstone ME15 | £ 208
Overview
| Price: | £ 208 |
|---|---|
| Contract type: | To Rent |
| Type: | Terraced house |
| County: | Kent |
| Town: | Maidstone |
| Postcode: | ME15 |
| Address: | Orchard Street, Maidstone ME15 |
| Bathrooms: | 1 |
| Bedrooms: | 3 |
Property Description
An unfurnished victorian terrace situated in a residential location just 300m walk from the town centre. The property is neutrally decorated and boasts an open plan living-dining room, kitchen and bathroom on the ground floor, 2 bedrooms on the first floor and an attic bedroom accessed off the back bedroom. The rear garden is in the region of 50ft long and faces a Westerly aspect so is well placed to get the evening sun and parking is available on the road with a permit that can be obtained from the council (costs apply). Regrettably the landlord will not accept smokers, tenants with pets or those in receipt of local housing allowance. Tenant Fees for this property are only £120 per adult tenant upfront for referencing with no other fees payable.
Maidstone
Maidstone is the County town of Kent and as such boasts extensive retail, entertainment and leisure facilities in addition to numerous state and grammar educational establishments. The town has mainline train links via Maidstone East train station giving journey times to London of just over 1 hour. The town has links to junctions 5,6 and 7 of the M20 providing road access to London
Accommodation As Follows
Double glazed front door into Living/Dining Room
Living/Dining Room (3.48m into alcoves x 6.50m (11'5 into alcoves x 21)
Double glazed window to front and rear. Carpeted flooring. Two radiators. Two feature fireplaces (not to be used.) Cupboard under stairs. Door to kitchen
Kitchen (2.54m x 2.74m (8'4 x 9'))
A matching range of units with white door and drawer fronts and granite effect work surfaces over. Built under electric oven with gas hob over. Space for fridge/freezer and washing machine. Wall mounted Worcester boiler. Radiator. Localised tiling to walls. Door to rear garden and door to bathroom.
Bathroom
A white suite comprising bath with chrome taps and chrome mixer shower. Pedestal basin with chrome taps and dual flush low level WC. Localised tiling to walls. Wood effect vinyl flooring.
Stairs/Landing
Carpeted stairs from Living/Dining Room to first floor landing with doors to bedrooms 1 and 2.
Bedroom 1 (3.51m into alcoves x 3.48m (11'6 into alcoves x 11)
Double glazed window to front. Carpeted flooring. Radiator. Cupboard into alcove.
Bedroom 2 (2.90m x 2.64m (9'6 x 8'8))
Double glazed window to rear. Radiator. Stairs to bedroom 3.
Bedroom 3 (3.63m x 3.12m (11'11 x 10'3))
Double glazed window to rear. Carpeted flooring. Radiator. Storage to eaves.
Outside
Rear Garden
A Westerly facing rear garden in region of 50' long. Mainly laid to lawn with patio to immediate rear. Outside tap.
Services
Electricity, Gas, Water and mains drainage
Viewing Arrangements
By appointment through:-
Bluebell Estates
27 High Street
Aylesford
Kent
ME20 7AX
Tel: Web:
Property Location
Similar Properties
Terraced house To Rent Maidstone Terraced house To Rent ME15 Maidstone new homes for sale ME15 new homes for sale Flats for sale Maidstone Flats To Rent Maidstone Flats for sale ME15 Flats to Rent ME15 Maidstone estate agents ME15 estate agents



.png)











