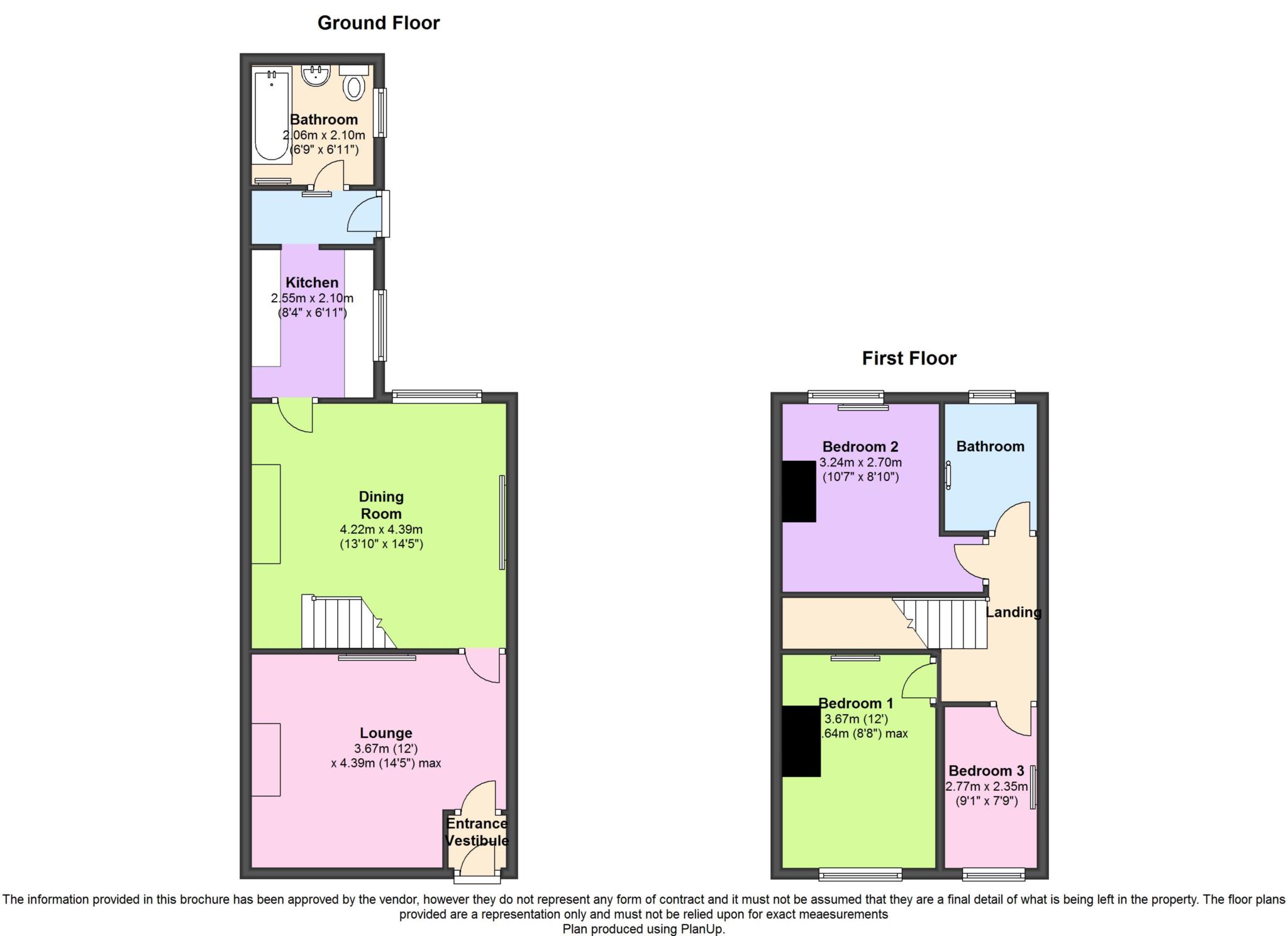3 Bedrooms Terraced house to rent in Oxford Street, Adlington, Chorley PR7 | £ 138
Overview
| Price: | £ 138 |
|---|---|
| Contract type: | To Rent |
| Type: | Terraced house |
| County: | Lancashire |
| Town: | Chorley |
| Postcode: | PR7 |
| Address: | Oxford Street, Adlington, Chorley PR7 |
| Bathrooms: | 2 |
| Bedrooms: | 3 |
Property Description
This three bedroom mid terraced property offers spacious accommodation set within a semi-rural location, yet it is close to many local amenities and the train station. Oxford Street is a quite un-adopted road which adds to the rural feel. The property briefly comprises of entrance porch, lounge with feature electric fire, dining room also with feature electric fire, galley kitchen with a range of modern wall and base units and integrated oven and hob, a downstairs bathroom with shower while upstairs there are three bedrooms and a further modern fitted bathroom. To the rear of the property there is a yard and a shed that can be used for storage. Early viewings are advised to avoid disappointment.
Entrance Vestibule
Door to:
Lounge - 14'5" (4.39m) x 12'0" (3.67m)
Decorative log effect electric fire set in feature tiled surround, double radiator, door to:
Dining Room - 14'5" (4.39m) x 13'10" (4.22m)
UPVC double glazed window to rear, log effect electric fire set in feature tiled surround, double radiator.
Kitchen - 6'11" (2.11m) x 8'4" (2.54m)
Built-in, electric fan assisted oven, built-in four ring gas hob with extractor hood over, plumbing for washing machine, space for fridge and freezer, uPVC double glazed window to side, vinyl floor covering, open plan.
Double radiator, uPVC half double glazed entrance door.
Bathroom
Three piece suite comprising deep panelled bath with electric shower over, mixer tap taps and curtain rail, pedestal wash hand basin and low-level WC, full height ceramic tiling to all walls, towel rail, uPVC frosted double glazed window to side, double radiator.
Landing
Door to:
Bedroom 3 - 7'9" (2.35m) x 9'1" (2.77m)
UPVC double glazed window to front, double radiator.
Bedroom 1 - 8'8" (2.64m) x 12'0" (3.66m)
UPVC double glazed window to front, double radiator.
Bedroom 2 - 8'10" (2.7m) x 10'8" (3.24m)
UPVC double glazed window to rear, double radiator.
Bathroom
Fitted with two piece suite comprising wash hand basin with cupboard under, mixer tap, full height ceramic tiling to all walls and mirror, shower cubicle with fitted electric shower, matching and glass screen and low-level WC, uPVC frosted double glazed window to rear, heated towel rail, vinyl floor covering.
Outside
Enclosed, enclosed by wooden panelled fence to rear and sides, paved path leads to side entrance door and side pedestrian gate.
Rear
Enclosed, enclosed by wooden panelled fence to rear and sides, paved path leads to side entrance door and side pedestrian gate.
Notice
All photographs are provided for guidance only.
Property Location
Similar Properties
Terraced house To Rent Chorley Terraced house To Rent PR7 Chorley new homes for sale PR7 new homes for sale Flats for sale Chorley Flats To Rent Chorley Flats for sale PR7 Flats to Rent PR7 Chorley estate agents PR7 estate agents














