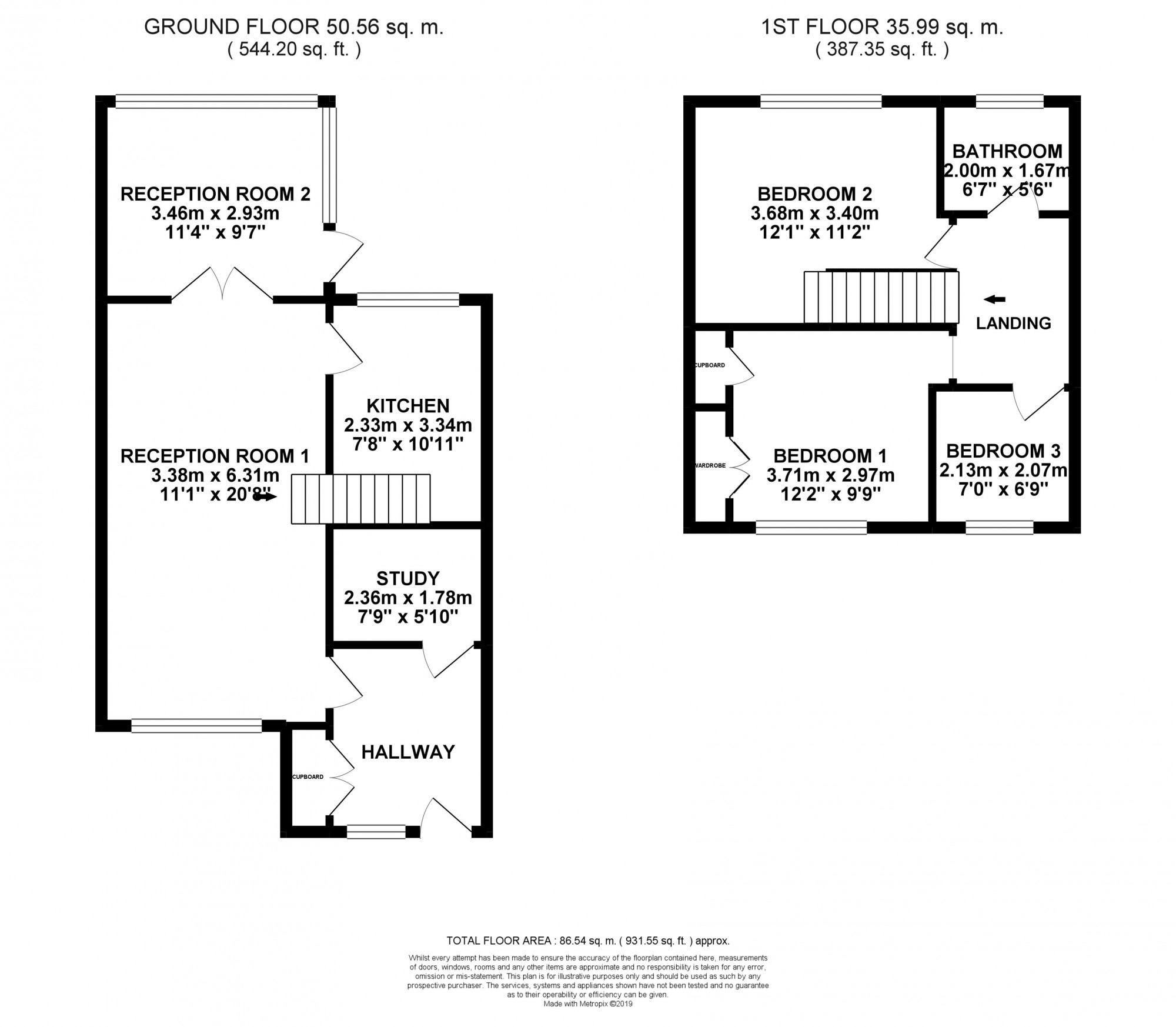3 Bedrooms Terraced house to rent in Park Lane, Preesall, Lancashire FY6 | £ 135
Overview
| Price: | £ 135 |
|---|---|
| Contract type: | To Rent |
| Type: | Terraced house |
| County: | Lancashire |
| Town: | Poulton-Le-Fylde |
| Postcode: | FY6 |
| Address: | Park Lane, Preesall, Lancashire FY6 |
| Bathrooms: | 1 |
| Bedrooms: | 3 |
Property Description
** no reference or tenant fees ** Extended three bedroom mid terrace house situated on Park Lane, Preesall. Available Now.
The property is within walking distance to local shops and bus routes and features views over fields, a modern kitchen and two reception rooms. Briefly comprising: Entrance hallway, study, two reception rooms, kitchen, landing, three bedrooms, family bathroom, front and rear garden.
One pet considered.
One month's deposit, one month's rent required in advance
Entrance hallway
Double glazed entrance door and cupboard housing boiler.
Study
7`9` x 5`10` (2.36m x 1.78m)
Reception room one
11`1` x 20`8` (3.38m x 6.31m)
UPVC double glazed window to the front aspect, radiator, open fire, double doors to second reception room and staircase leading to the first floor.
Reception room two
11`4` x 9`7` (3.46m x 2.93m)
UPVC double glazed door and windows.
Kitchen
7`8` x 10`11` (2.33m x 3.34m)
UPVC double glazed window to the rear aspect. Fitted kitchen with a range of wall and base units with complementary work surfaces, integrated electric oven, four ring gas hob with extractor over, sink with mixer tap, plumbing for washing machine, laminate floor and part tiled walls.
Landing
Radiator.
Bedroom one
12`2` x 9`9` (3.71m x 2.97m)
UPVC double glazed window to the front aspect with views over fields, radiator, two storage cupboards and fitted wardrobes.
Bedroom two
12`1` x 11`2` (3.68m x 3.40m)
UPVC double glazed window to the rear aspect and radiator.
Bedroom three
7`0` x 6`9` (2.13m x 2.07m)
UPVC double glazed window to the front aspect with views over fields and radiator.
Bathroom
6`7` x 5`6` (2.00m x 1.67m)
UPVC double glazed window to the rear aspect. Three piece suite briefly comprising: Panelled bath with mixer tap and shower attachment, low flush w.C, wall mounted wash hand basin with mixer tap, chrome heated towel rail, tiled walls and floor.
External
front
Paved driveway providing off street parking and raised flower bed.
Rear
Rear garden with artificial lawn, part paved with raised flower bed.
Property Location
Similar Properties
Terraced house To Rent Poulton-Le-Fylde Terraced house To Rent FY6 Poulton-Le-Fylde new homes for sale FY6 new homes for sale Flats for sale Poulton-Le-Fylde Flats To Rent Poulton-Le-Fylde Flats for sale FY6 Flats to Rent FY6 Poulton-Le-Fylde estate agents FY6 estate agents



.png)

