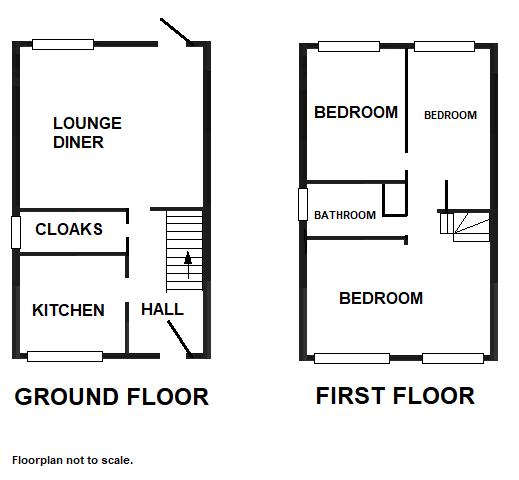3 Bedrooms Terraced house to rent in Parkside, Halstead, Sevenoaks TN14 | £ 300
Overview
| Price: | £ 300 |
|---|---|
| Contract type: | To Rent |
| Type: | Terraced house |
| County: | Kent |
| Town: | Sevenoaks |
| Postcode: | TN14 |
| Address: | Parkside, Halstead, Sevenoaks TN14 |
| Bathrooms: | 1 |
| Bedrooms: | 3 |
Property Description
Available End of December - A 3 bedroom end of terrace house situated on the edge of this highly regarded village. The accommodation is spacious and the appointments are to a high standard as is evident in the Kitchen which is fully fitted with quality units including built-in oven, hob and extractor hood, dishwasher, fridge freezer and washing machine and in both the bathroom and cloakroom which are fully tiled and fitted with luxury suites. The gardens provide a pleasant backdrop for this superb family house. Library photos used.
Entrance Hall
Sealed unit double glazed window and half glazed front door, radiator, coved ceiling, understairs cupboard and laminate strip flooring.
Cloakroom
Being fully tiled and having white suite of wash hand basin with cupboard under and low level w.C.. Heated towel rail/radiator and ceramic tiled floor.
Living Room (15' 9'' x 15' 1'' (4.8m x 4.6m))
Sealed unit double glazed window and half glazed door to rear and having radiator, coved ceiling and fitted carpet.
Kitchen (11' 2'' x 9' 10'' (3.4m x 3m))
Sealed unit double glazed window to front being half tiled and fitted with quality units comprising stainless steel sink set in work surface with cupboard under, range of base units one housing four burner gas hob with oven under and extractor canopy over and range of eye level wall cabinets. Cupboard housing hot water cylinder, wall mounted Worcester gas fired boiler, concealed lighting above hardwood work surfaces, inset lighting, radiator and porcelain tiled floor. Built-in dishwasher, washing machine and refrigerator and freezer.
First Floor Landing
With access to fully insulated loft and having airing cupboard with light and carpet as fitted to stairs and landing.
Bedroom 1 (14' 1'' x 8' 6'' (4.3m x 2.6m))
Two sealed unit double glazed windows to front, radiator, coved ceiling and fitted carpet.
Bedroom 2 (13' 1'' x 8' 6'' (4m x 2.6m))
Sealed unit double glazed window to rear, radiator, coved ceiling and fitted carpet.
Bedroom 3 (44' 11'' x 6' 11'' (13.7m x 2.1m))
Sealed unit double glazed window to rear, radiator, coved ceiling and fitted carpet.
Luxury Bathroom
Fully tiled with white suite comprising panelled bath with shower attachment and folding shower screen, pedestal wash hand basin and low level wc. Heated ladder style towel rail, extractor fan, coved ceiling and fitted carpet.
Garden
To the rear with a paved patio, area of lawn and the whole is well screened by mature hedging to the rear and good fencing to the side boundaries.
Agents Note
West Kent Housing Association of Sevenoaks own the adjoining garages and these are available to rent by the residents of Parkside.
Property Location
Similar Properties
Terraced house To Rent Sevenoaks Terraced house To Rent TN14 Sevenoaks new homes for sale TN14 new homes for sale Flats for sale Sevenoaks Flats To Rent Sevenoaks Flats for sale TN14 Flats to Rent TN14 Sevenoaks estate agents TN14 estate agents



.png)











