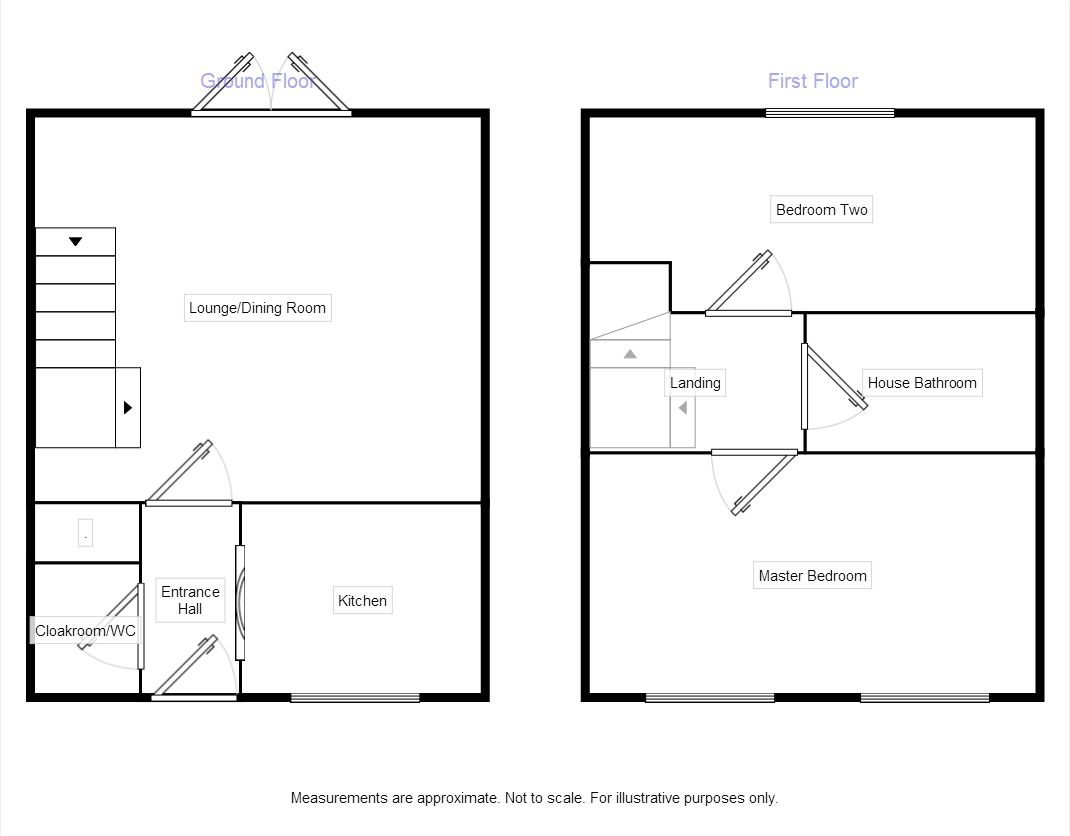2 Bedrooms Terraced house to rent in Pavilion Court, Dewsbury WF12 | £ 121
Overview
| Price: | £ 121 |
|---|---|
| Contract type: | To Rent |
| Type: | Terraced house |
| County: | West Yorkshire |
| Town: | Dewsbury |
| Postcode: | WF12 |
| Address: | Pavilion Court, Dewsbury WF12 |
| Bathrooms: | 0 |
| Bedrooms: | 2 |
Property Description
*** two double bedroom modern home in convenient location enjoying off road parking, private rear garden and views *** Ideally located close to both Ossett and Dewsbury town centres plus the motorway network this home has easy access to many amenities including schools, shops and the train station in Dewsbury. The living accommodation is well presented and decorated in neutral colours. Briefly comprising, entrance hall, cloakroom WC, kitchen with integrated cooker and hob, and lounge/diner with French doors leading into the garden. To the first floor are two double bedrooms with the master enjoying fantastic views over to Emly Moor and house bathroom with white suite and electric shower over bath. Externally the property benefits from off road parking to the front for one car and to the rear is a fence enclosed private garden being not directly overlooked and low maintenance. The front enjoys views over the popular Spen Valley Greenway which is ideal for those who like to walk and Emly Moor beyond. EPC rating C
Entrance Hall
Front entrance door. Archway opening though to the kitchen and door to useful storage cupboard which has power and so ideal for an appliance.
Cloakroom / WC
Low level WC and wash hand basin white. Central heating radiator.
Kitchen (1.96m x 2.44m)
Window to the front aspect enjoying views. A range of wall and base units with worktop above incorporating sink and drainer. Single electric oven with gas hob and extractor fan above. Space for fridge and plumbing for washing machine the freezer space is in the useful storage cupboard. Central heating boiler.
Lounge / Dining Room (3.89m x 4.57m)
Upvc French doors to the rear aspect leading into the garden. Modern electric fire with decorative surround. Space for dining table and chairs. Central heating radiator.
Landing
Loft access.
Master Bedroom (2.44m x 3.89m)
Windows to the front aspect enjoying views. Wardrobes. Central heating radiator.
Bedroom 2 (2.44m x 3.68m)
Windows to the rear aspect. Central heating radiator.
House Bathroom
Three piece white suite comprising low level WC, wash hand basin in vanity unit and panelled bath with electric shower over. Partially tiled walls and central heating radiator.
External
To the front is off road parking for one vehicle and occasional use of another space with ample on street parking. To the rear is a fence enclosed low maintenance garden. Patio leading to decorative stone and shrub flower bed. Gated access to the rear and not directly overlooked.
/8
Property Location
Similar Properties
Terraced house To Rent Dewsbury Terraced house To Rent WF12 Dewsbury new homes for sale WF12 new homes for sale Flats for sale Dewsbury Flats To Rent Dewsbury Flats for sale WF12 Flats to Rent WF12 Dewsbury estate agents WF12 estate agents



.png)






