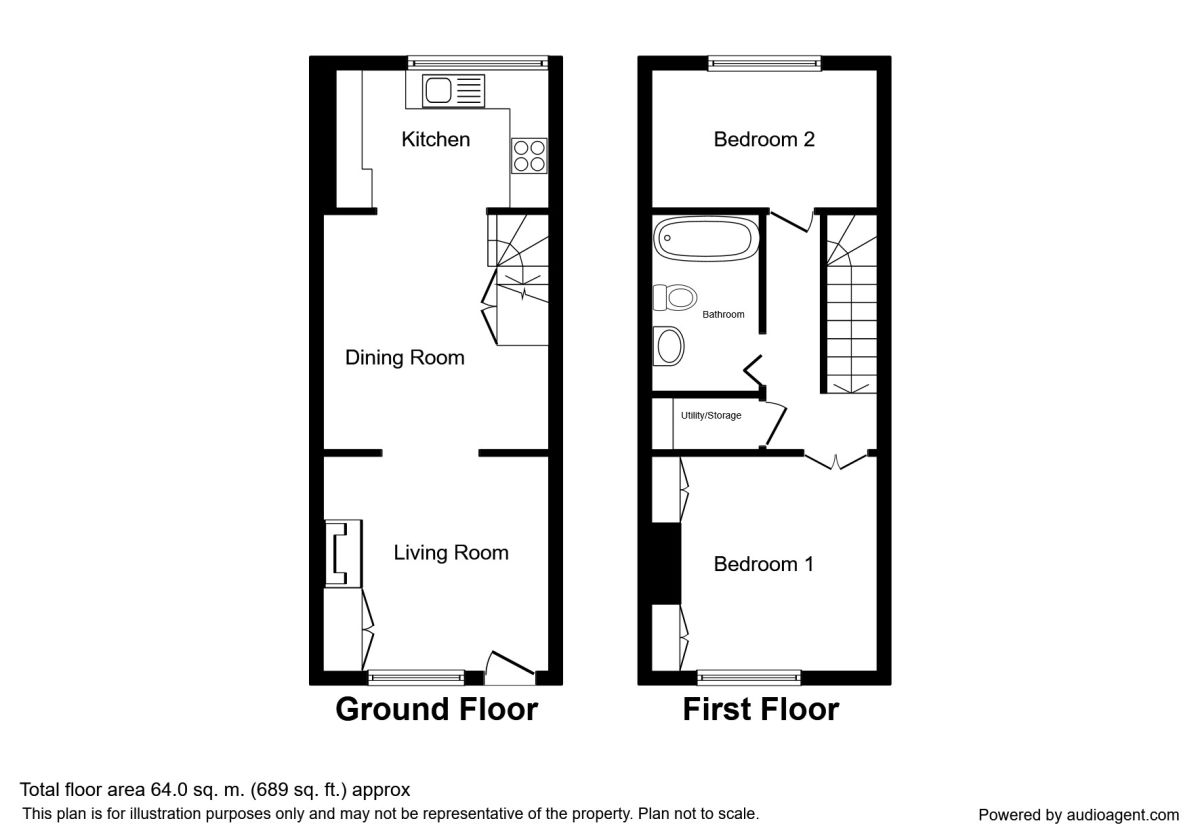2 Bedrooms Terraced house to rent in Peel Street, Macclesfield SK11 | £ 156
Overview
| Price: | £ 156 |
|---|---|
| Contract type: | To Rent |
| Type: | Terraced house |
| County: | Cheshire |
| Town: | Macclesfield |
| Postcode: | SK11 |
| Address: | Peel Street, Macclesfield SK11 |
| Bathrooms: | 1 |
| Bedrooms: | 2 |
Property Description
An immaculately presented two bedroom terrace home situated within ease of reach of Macclesfield town centre and train station. The home has undergone a wonderful refurbishment programme over recent years providing sleek design with contemporary style blended with more traditional features. The accommodation consists of an open plan style ground floor with living room, dining room and kitchen leading off one another. The specification of the ground floor provides aspects such as a multi fuel stove, composite front door, PVC double glazed windows, Karndean flooring and refitted kitchen providing a plethora of high specification integrated appliances. To the first floor, the landing gives way to two well proportioned bedrooms, a walk in storage/utility room and the stunningly designed refitted, contemporary bathroom. Externally the property provides a generous garden to the rear with a paved patio area and raised seating area. The location affords a range of local amenities, South Park is Macclesfields largest park and spans approximately 44 acres in total, it is a popular location for leafy walks and summer picnics. Macclesfield train station is approximately 10 minutes walking distance from the home and provides excellent mainline links to Manchester and London Euston. Macclesfield town centre provides a plethora of amenities with local shops, bars and cafes entwined with more establish high street brands whilst The Peak District National park is close by. EPC grade E. Available now!
Directions
From our office proceed down the hill turning right along Sunderland Street. Continue through the 2nd set of traffic lights/crossroads into Park Street, over the mini roundabout into Park Lane and take the 2nd left into Peel Street where the property can be seen further up on the left hand side by our Reeds Rains To Let board.
Agents Notes
We are advised the property is currently council tax band B.
Living Room (3.33m x 3.48m)
Composite door to front elevation with double glazed stain detail pane PVC double glazed window to front elevation. 'Fireline' multi-fuel stove with brick elevation and timber mantle. Fitted cupboard housing gas meter and modern electricity unit. Karndean flooring. Ceiling coving. Cast Iron style traditional two column white radiator. Opening onto the dining area.
Dining Room (3.63m x 3.48m)
Fitted under stairs cupboard with shelving space offering excellent storage. Cast iron style traditional two column white radiator. Karndean flooring. Open plan onto the kitchen area.
Kitchen (3.18m x 2.11m)
PVC double glazed window to rear elevation. PVC double glazed door to rear garden. The kitchen was refitted in July 2017 with cream woodgrain wall, drawer and base units with hammered brass knobs, the well designed units include benefits such as a carousel corner cupboard. Preparation surface incorporating a one and half bowl ceramic sink with chrome swan neck mixer tap. Bronzed mosaic style splashback tiling. The kitchen has been designed with the additional benefit of a morning breakfast bar. High specification integrated appliances include 'Samsung' 70/30 fridge freezer, 'Rangemaster' ceramic hob and double fan oven, 'Bosch' extraction hood, 'Hotpoint' dishwasher and under cupboard heating. Cupboard housing 'Valliant' boiler for gas central heating. Karndean flooring.
Landing
Storage / Utility Space
Walk in storage cupboard cleverly designed to provide an excellent space as a utility room. Defined space for both washing machine and tumble dryer. Power and lighting.
Bedroom 1 (3.0m x 3.3m)
Accessed via a space saving bi-folding door. PVC double glazed window to front elevation. Fitted wardrobes with Louvre door panels and decorate glass cupboard knobs. Contemporary radiator.
Bedroom 2 (2.13m x 3.18m)
PVC double glazed window to rear elevation. Radiator.
Bathroom (1.70m x 2.67m)
Accessed via a space saving bi-folding door this stunning; sleek bathroom suite comprising of curved bath with curved glass shower screen and inset mixer tap. Thermostatic shower with 'rain' effect shower head and separate 'telephone' shower head. Fitted grey Chatsworth vanity unit with matching fitted WC. Contemporary tiling to bath. Karndean flooring. Radiator.
Outside
Paved area adjoining the rear of the home. The garden is laid predominantly to lawn with a raised seating area to the rear. Fenced boundaries.
Location Maps
/8
Property Location
Similar Properties
Terraced house To Rent Macclesfield Terraced house To Rent SK11 Macclesfield new homes for sale SK11 new homes for sale Flats for sale Macclesfield Flats To Rent Macclesfield Flats for sale SK11 Flats to Rent SK11 Macclesfield estate agents SK11 estate agents



.png)











