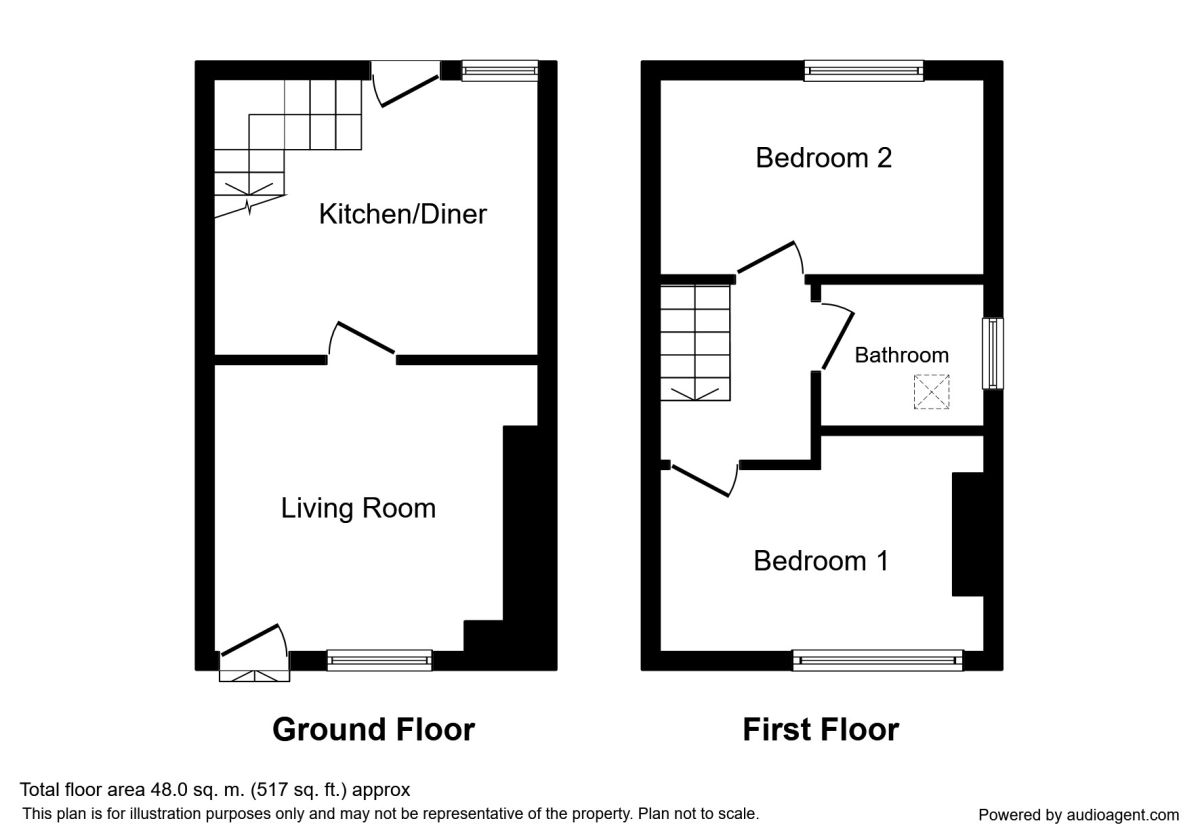2 Bedrooms Terraced house to rent in Pierce Street, Macclesfield SK11 | £ 138
Overview
| Price: | £ 138 |
|---|---|
| Contract type: | To Rent |
| Type: | Terraced house |
| County: | Cheshire |
| Town: | Macclesfield |
| Postcode: | SK11 |
| Address: | Pierce Street, Macclesfield SK11 |
| Bathrooms: | 1 |
| Bedrooms: | 2 |
Property Description
Stunning and newly modernised two bedroom end cottage, situated within Macclesfield town centre enjoying a large garden. Having gas central heating (worcester combi boiler) and UPVC double glazing the accommodation provides: Lounge, kitchen, first floor landing, two bedrooms and a stylish fitted bathroom. Located well for the Macclesfield hospitals, town centre, and Macclesfield train / bus stations located approximately 0.5 miles on foot. No pets. Available now!
Directions
The property can be reached by travelling from the Reeds Rains Office turn left at the bottom of Church St towards the train station, and turn left under the railway bridge/ traffic lights, turning immediate left along The Silk Road. At the Tesco roundabout turn 1st exit left up Hibel Road and proceed straight through and take the 1st exit at the roundabout and then take a right at the 2nd set of traffic lights into Great King Street. Then take the 5th right turn into Catherine Street (which is a continuation of Bond Street) and then turn left into Pierce Street, where the property can be identified further along on the right hand side by our Reeds Rains To Let Board.
Agents Notes
We are advised the current Council Tax Band is A.
Lounge (3.71m (in to recess) x 3.27m)
UPVC double glazed window to front aspect. Entrance door. Radiator. Built in low level cupboard housing the gas meter, electric meter and consumer unit. Laminate flooring. Wall light points.
Kitchen (3.7m (max) x 3.15m)
Newly fitted kitchen offering a range of base, wall and drawer units with work surfaces incorporating a stainless steel sink and drainer unit with mixer tap. Integrated appliances including; fridge, freezer, oven, four ring hob with filter above and dishwasher. Laminate flooring continued from the lounge. Staircase leading to the first floor. UPVC double glazed window and door to the rear leading out to the garden. Wall mounted Worcester combi boiler concealed within units. Radiator.
Landing
Loft access.
Bedroom 1 (3.71m (max) x 2.88m (max))
UPVC double glazed window to the front aspect. Radiator.
Bedroom 2 (3.69m (in to wardrobe) x 1.75m)
UPVC double glazed window to the rear aspect. Radiator. Built in wardrobe.
Bathroom (1.71m x 1.86m)
Stylish modern white suite providing WC, wash basin and bath with shower over and glass shower screen. Heated towel rail. Tiled walls. Tiled floor. UPVC double glazed frosted window to the side. Inset down lighting.
Outside
Large enclosed rear garden providing a patio area and lawn with paved path to timber shed. Gate to the side allowing access to the front. Outside cold water tap. Security lighting.
Location Maps
/8
Property Location
Similar Properties
Terraced house To Rent Macclesfield Terraced house To Rent SK11 Macclesfield new homes for sale SK11 new homes for sale Flats for sale Macclesfield Flats To Rent Macclesfield Flats for sale SK11 Flats to Rent SK11 Macclesfield estate agents SK11 estate agents



.png)











