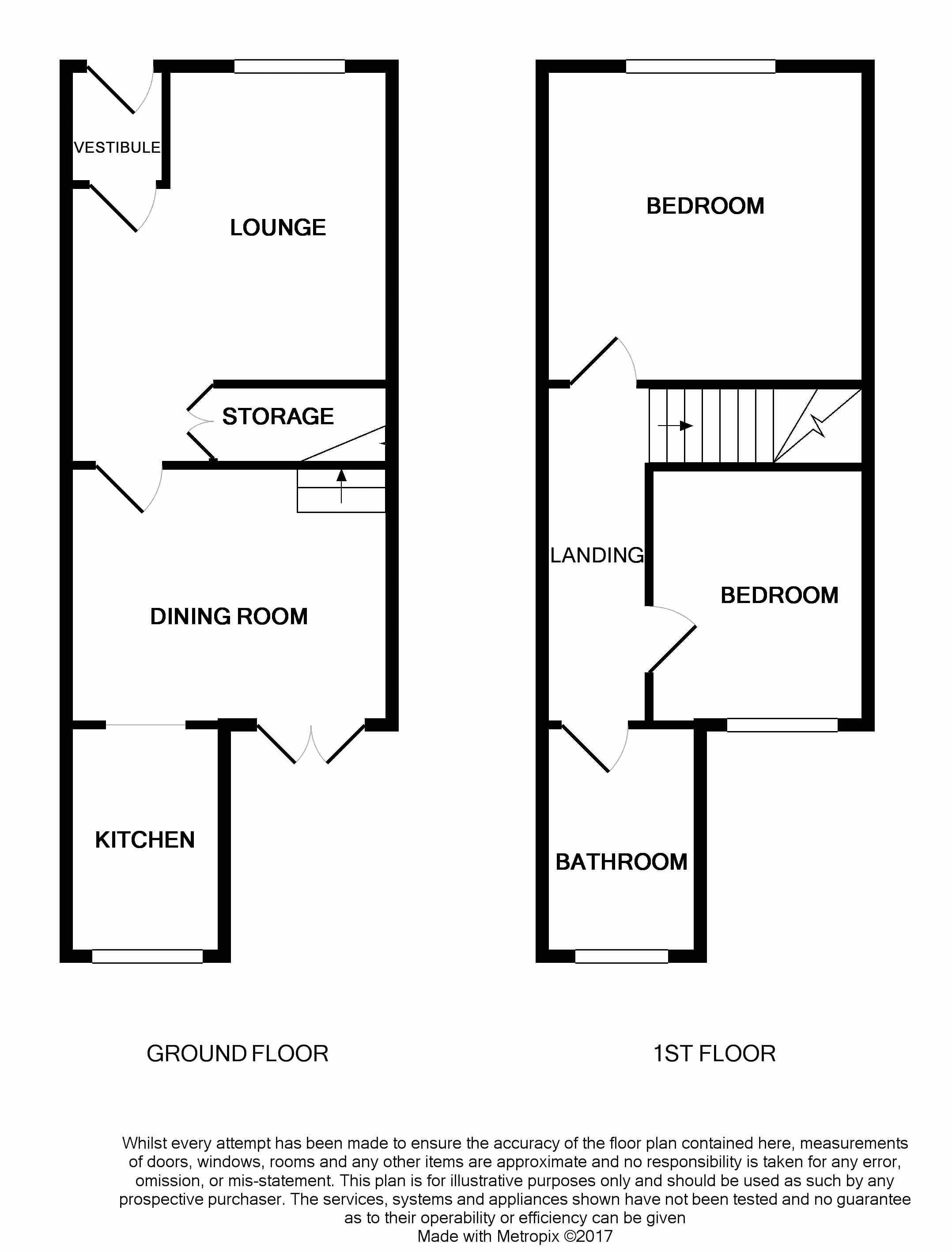2 Bedrooms Terraced house to rent in Preston Road, Standish, Wigan WN6 | £ 121
Overview
| Price: | £ 121 |
|---|---|
| Contract type: | To Rent |
| Type: | Terraced house |
| County: | Greater Manchester |
| Town: | Wigan |
| Postcode: | WN6 |
| Address: | Preston Road, Standish, Wigan WN6 |
| Bathrooms: | 1 |
| Bedrooms: | 2 |
Property Description
Recently refurbished garden fronted mid terrace in sought after location. This pretty mid terraced property is situated in the popular village of Standish which remains constantly sought after because of its fantastic range of amenities and easy access to the motorway network. It is bound to create a high level of demand as it has been recently refurbished throughout and offers clean and well presented accommodation which briefly comprises of an entrance vestibule, lounge, dining room, kitchen, two good sized bedrooms and a bathroom. There is gas central heating and double glazing and externally, there is a pretty garden frontage and an enclosed yard to the rear. Viewings are highly recommended so call now to book yours. Available mid may! EPC Grade E
Ground Floor
Entrance Vestibule
Door giving access to the front of the property. Tiled flooring. Door to lounge.
Lounge (12' 2'' x 11' 11' extending by 3'1' (3.71m x 3.63m))
UPVC double glazed window to front aspect. Central heating radiator. Under stairs storage cupboard. Living flame gas fire in decorative surround. Two wall light points. Double doors to dining room.
Dining Room (12' 2'' x 9' 8'' (3.71m x 2.94m))
UPVC double glazed french doors to rear aspect. Central heating radiator. Arch to kitchen.
Kitchen (5' 10'' x 8' 7'' (1.78m x 2.61m))
Fitted with wall and base units and incorporating a single bowl, single drainer sink unit. Built in electric oven and grill and four ring gas hob and extractor over. Free standing fridge freezer and washing machine. Part tiled elevations. Tiled to visible floor area.
First Floor
Landing
Central heating radiator.
Bedroom One (12' 1'' x 12' 3'' (3.68m x 3.73m))
UPVC double glazed window to front aspect. Central heating radiator. Decorative fireplace. Loft access.
Bedroom Two (8' 4'' x 9' 10'' (2.54m x 2.99m))
UPVC double glazed window to rear aspect. Central heating radiator.
Bathroom (5' 10'' x 8' 7'' (1.78m x 2.61m))
Fitted with a panelled bath with electric shower over, pedestal wash hand basin and low flush WC. Built in storage cupboard. UPVC double glazed window to rear aspect. Heated towel rail.
External
The property has a small garden frontage and an enclosed yard to the rear with attractive decking area.
Property Location
Similar Properties
Terraced house To Rent Wigan Terraced house To Rent WN6 Wigan new homes for sale WN6 new homes for sale Flats for sale Wigan Flats To Rent Wigan Flats for sale WN6 Flats to Rent WN6 Wigan estate agents WN6 estate agents



.png)











