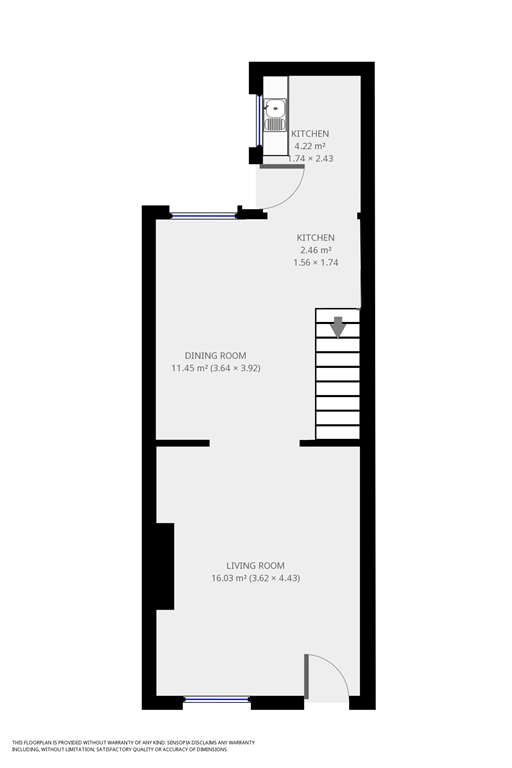3 Bedrooms Terraced house to rent in Prince Street, Ilkeston DE7 | £ 137
Overview
| Price: | £ 137 |
|---|---|
| Contract type: | To Rent |
| Type: | Terraced house |
| County: | Derbyshire |
| Town: | Ilkeston |
| Postcode: | DE7 |
| Address: | Prince Street, Ilkeston DE7 |
| Bathrooms: | 0 |
| Bedrooms: | 3 |
Property Description
Ips Estates are proud to offer this remarkable and completely refurbished three bedroom property, with gas central heating, double glazing and sleek modern design throughout.
This property has just undergone a programme of complete refurbishment throughout, including: New central heating system, new windows/doors and new flooring. Finished to a superb standard with modern and neutral dcor throughout, we would highly recommend a viewing of this property.
In brief the property comprises of an open plan layout to the ground floor, with lounge, dining room and kitchen with access to the rear. Stairs lead from the dining room up to the spacious first floor landing which gives access to two bedrooms, bathroom and further stairs leading to an attic bedroom on the second floor. Outside, to the rear there is a garden with long stretch of lawn.
Accommodation
Entering the property through UPVC composite door into:
Lounge
With white painted ceiling and walls, grey painted feature walls, white gloss painted woodwork, pendent light fitting to ceiling with decorative lampshade, two wall lights, grey carpet, UPVC double glazed window to the front elevation, wall mounted radiator, feature tiled hearth, and meter cupboards.
Dining room
With white painted ceiling and walls, grey painted feature walls, white gloss painted woodwork, pendent light fitting to ceiling with decorative lampshade, continuation of the grey carpet from the lounge, wall mounted radiator, UPVC double glazed window to the rear elevation and understairs storage area. The dining room opens up into:
Kitchen
Comprising wall and base units with grey gloss cupboard and drawer fronts with chrome handles and metallic effect laminate worksurface over. With white painted ceiling and walls, glass splashbacks, four spot light fitting to ceiling, grey wood effect vinyl flooring, stainless steel sink and drainer unit with swan neck mixer tap, wall mounted Ideal boiler, UPVC double glazed window to rear elevation and UPVC double glazed door to rear garden. The kitchen also has space for a fridge freezer, space and plumbing for a washing machine, and space for a gas cooker with extractor above.
Spacious first floor landing
From the dining room stairs lead up the first floor landing, which in turn provides access to two bedrooms, bathroom and stairs leading to the further third bedroom. With white painted ceiling, grey painted walls, white gloss painted woodwork, three spot light fitting to ceiling, grey carpet, wall mounted radiator and feature frosted glass balustrade.
Bedroom one
With white painted ceiling, white painted walls, grey painted feature wall, white gloss painted woodwork, grey carpet, pendent light fitting to ceiling, UPVC double glazed window to front elevation, wall mounted radiator and built in storage cupboard.
Bedroom two
White painted ceiling, white painted walls, grey painted feature wall, white gloss painted woodwork, grey carpet, pendent light fitting to ceiling, UPVC double glazed window to the rear elevation and wall mounted radiator.
Bathroom
A step up from the landing, the bathroom comprises three piece suite of bath with wall mounted electric Triton shower over and glazed shower screen, pedestal wash hand basin with central mixer tap and low level WC. The bathroom also has white painted ceiling and walls, three spot chrome light fitting to ceiling, white gloss painted woodwork, grey wood effect vinyl flooring, UPVC double glazed frosted window to the rear elevation, wall mounted radiator, extractor fan and built in storage cupboard.
Bedroom three
From the first floor landing a door gives access to stairs leading to this spacious attic room. With white painted ceiling and walls, grey painted feature walls, pendent light fitting to ceiling, grey carpet, white gloss painted woodwork, decorative frosted glass balustrade, Velux window to the rear elevation and wall mounted radiator. Just off this room there is a useful:
Separate storage room
A useful space with white and grey painted ceiling and walls, grey carpet, white gloss painted woodwork, dome light fitting to the ceiling and two double plug sockets.
Garden
To the rear there a small yard area which leads to an elevated and lengthy stretch of lawn. To the front of the property there is on street parking.
Property Location
Similar Properties
Terraced house To Rent Ilkeston Terraced house To Rent DE7 Ilkeston new homes for sale DE7 new homes for sale Flats for sale Ilkeston Flats To Rent Ilkeston Flats for sale DE7 Flats to Rent DE7 Ilkeston estate agents DE7 estate agents



.png)











