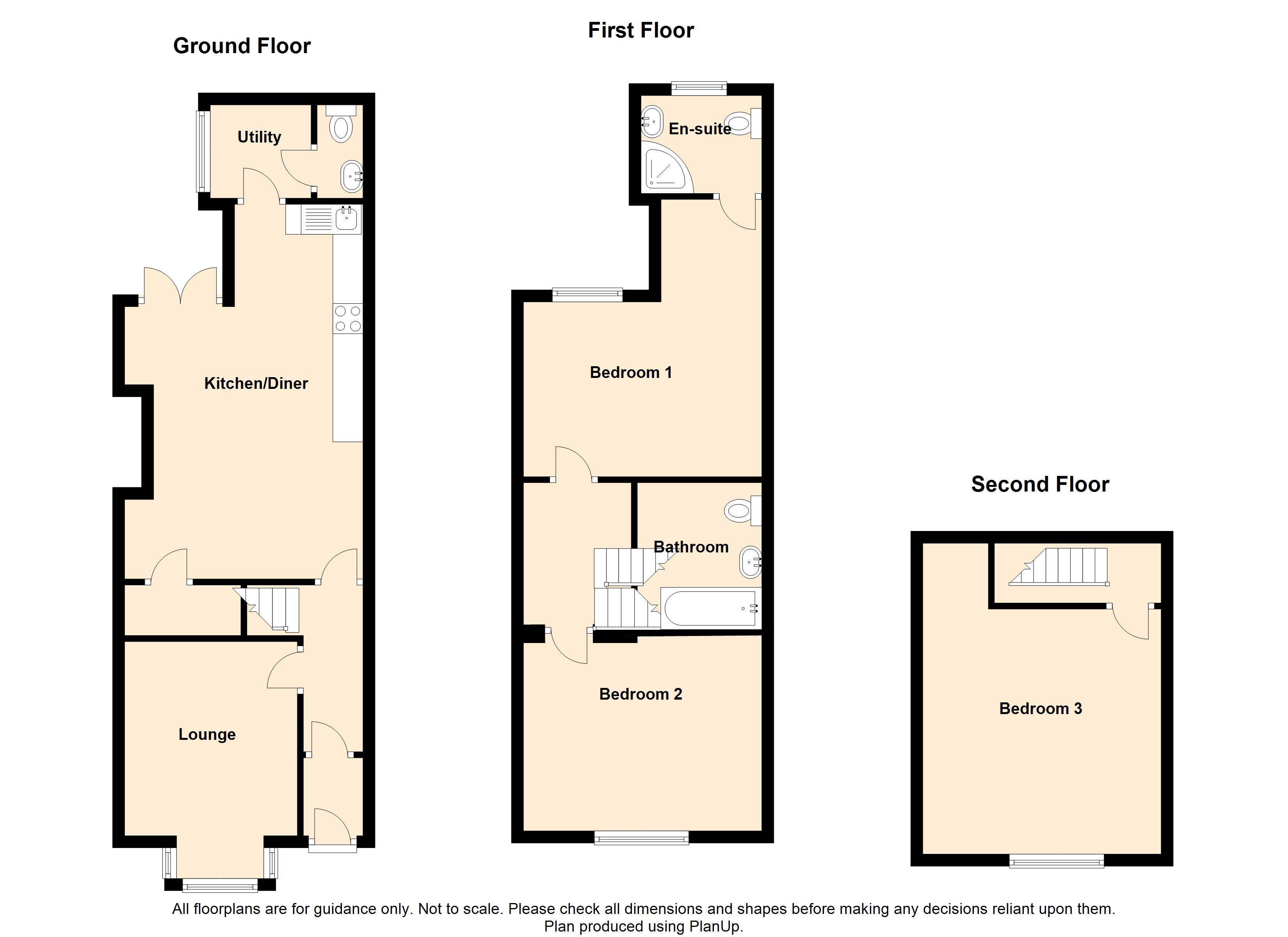3 Bedrooms Terraced house to rent in Rossendale Road, Burnley BB11 | £ 133
Overview
| Price: | £ 133 |
|---|---|
| Contract type: | To Rent |
| Type: | Terraced house |
| County: | Lancashire |
| Town: | Burnley |
| Postcode: | BB11 |
| Address: | Rossendale Road, Burnley BB11 |
| Bathrooms: | 2 |
| Bedrooms: | 3 |
Property Description
Introduction Keenans Lettings are thrilled to introduce this fully refurbished, three bedroomed, mid - terraced property to the rental market. Boasting deceptively spacious accommodation throughout, this property is not to be missed. Situated in the heart of Burnley, within close proximity to local amenities, commuter links and good schools. With its neutral colours and contemporary features throughout, this property internally comprises briefly -
Ground floor: Two reception rooms, with the second reception room extended and opening into the stunning contemporary fitted kitchen diner, utility room and downstairs WC. To the first floor are two bedrooms, a modern three piece family bathroom suite and the staircase to the second floor. To the second floor is a deceptively spacious, converted attic bedroom. Externally to the rear is a fully enclosed rear yard. To the front of the property is an enclosed garden forecourt. Viewing is essential to appreciate all this property has to offer.
Ground floor
entrance Hardwood front entrance door through to the entrance hallway.
Entrance hall Gas meter cupboard, staircase to the first floor and doors to two reception rooms.
Reception room one 10' 6" x 12' 10" (3.2m x 3.91m) UPVC double glazed window, central heating radiator and an electric meter cupboard.
Kitchen diner 14' 3" x 20' 5" (4.34m x 6.22m) UPVC double glazed window, central heating radiator, UPVC French rear entrance doors and is fitted with a range of wall and base units with laminate surfaces and complementary tiled splashbacks, stainless steel sink, drainer and chrome mixer taps, integrated electric oven with a four ring gas hob and extractor fan, under stairs storage and a fireplace.
Utility room Wood laminate flooring, UPVC double glazed window, laminate surfaces, wall mounted combination boiler, chrome central heating radiator, extractor fan, plumbing for a washing machine and a door to the ground floor WC.
WC Wood laminate flooring, extractor fan, central heating radiator, UPVC double glazed window, closed coupled dual flush WC and a pedestal wash basin with chrome mixer taps.
First floor
landing Smoke alarm, staircase to the second floor and doors to two bedrooms and the family bathroom.
Bedroom one 14' 4" x 10' 7" (4.37m x 3.23m) UPVC double glazed window and a central heating radiator.
Bedroom two 13' 7" x 9' (4.14m x 2.74m) UPVC double glazed window, central heating radiator, dressing area and a door to the en suite.
En suite UPVC double glazed frosted window, walk in shower with an integrated chrome shower head, pedestal wash basin with chrome mixer taps, low base dual flush WC, chrome central heating radiator and tiled effect cushioned flooring.
Bathroom UPVC double glazed window, central heating radiator, panelled bath with a chrome mixer tap and electric feed shower over, pedestal wash basin with chrome mixer taps, closed coupled dual flush WC, two ceiling lights, extractor fan and a fitted storage cupboard.
Second floor
landing Fully insulated storage cupboard and access into bedroom three.
Bedroom three 12' 11" x 12' 1" (3.94m x 3.68m) UPVC double glazed window and a central heating radiator.
External
front Enclosed garden forecourt.
Rear Enclosed rear yard.
Agents notes Council Tax Band A.
Property Location
Similar Properties
Terraced house To Rent Burnley Terraced house To Rent BB11 Burnley new homes for sale BB11 new homes for sale Flats for sale Burnley Flats To Rent Burnley Flats for sale BB11 Flats to Rent BB11 Burnley estate agents BB11 estate agents



.png)








