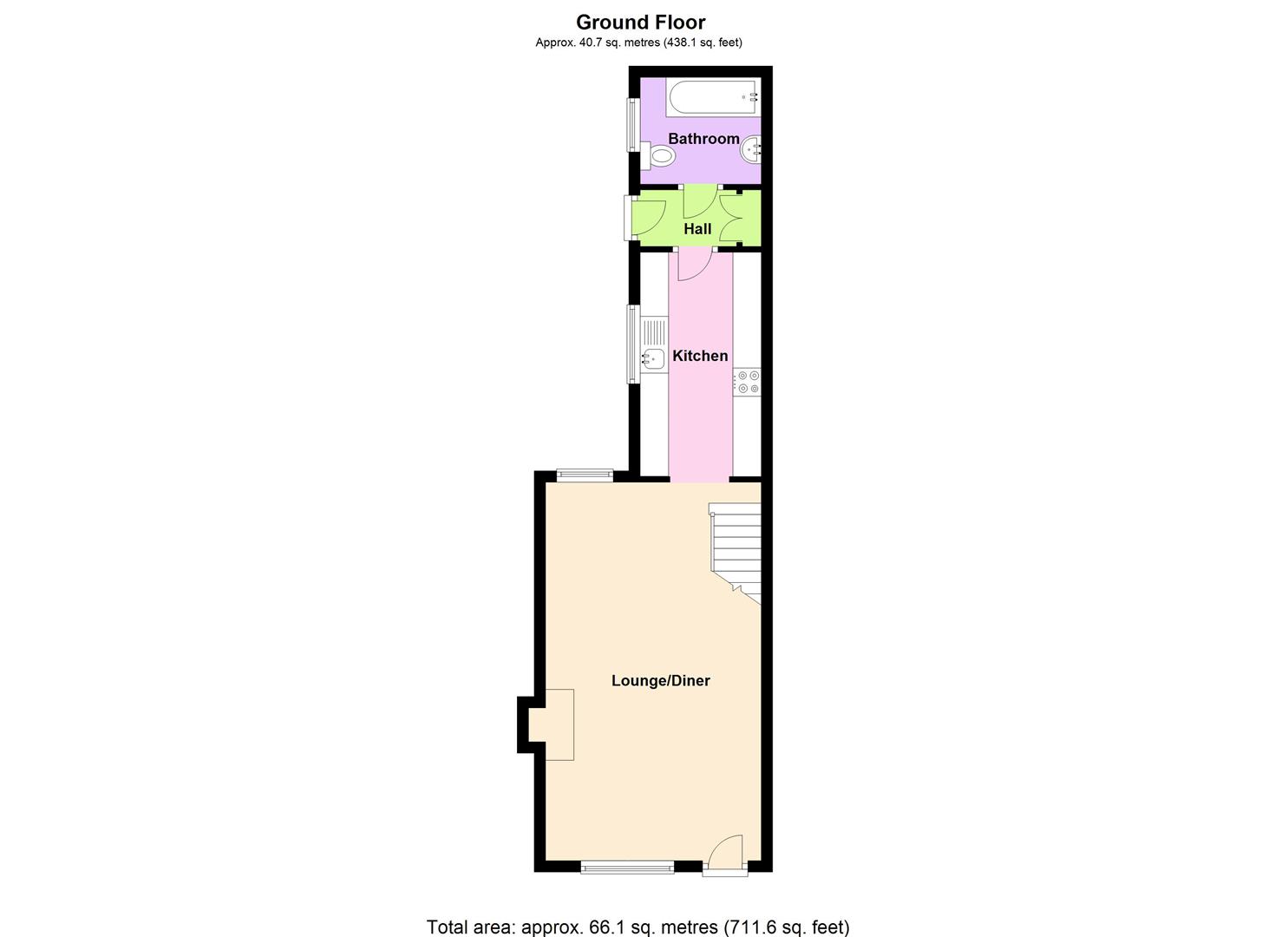2 Bedrooms Terraced house to rent in Slater Street, Latchford, Warrington WA4 | £ 133
Overview
| Price: | £ 133 |
|---|---|
| Contract type: | To Rent |
| Type: | Terraced house |
| County: | Cheshire |
| Town: | Warrington |
| Postcode: | WA4 |
| Address: | Slater Street, Latchford, Warrington WA4 |
| Bathrooms: | 1 |
| Bedrooms: | 2 |
Property Description
Popular location - two double bedroom terraced property - Occupying a popular residential location this two bedroom terraced with a modern fitted kitchen and bathroom. UPVC double glazing. Gas central heating. Through lounge/dining room, modern fitted kitchen with oven, hob, rear hall, modern white bathroom with shower over bath, to the first floor: Two double bedrooms. Yard to the rear. Available start of may.
Accommodation Details
Occupying a popular location this delightful and spacious terrace property offers well-presented accommodation to include a through lounge/dining area with an open staircase to the first floor, a kitchen which has been stylishly fitted with a range of matching eye and base level units, rear hall offering access to the courtyard and to the bathroom which has been fitted with a modern white suite with chrome fittings. To the first floor there are two good sized bedrooms. This well appointed accommodation is warmed by central heating which is complimented with double glazing. An internal inspection is highly recommended at the earliest opportunity.
Directions
From our Stockton Heath office proceed along London Road in a northerly direction to the first set of traffic lights turning right onto Grappenhall Road. Continue along Grappenhall Road to the traffic lights and turn left onto Ackers Road. Follow the round to the left continuing up and over the bridge. At the end of the road take the left turn into Station Road continuing round the right into Wash Lane. At the end of Wash Lane turn left into Knutsford Road and opposite Victoria Park turn left into Park Avenue and second right into Slater Street. The property can be found clearly marked by our 'For Sale' board.
Lounge / Diner (6.68m x 3.81m (21'11 x 12'6))
Double glazed window to the front elevation, built in meter cupboard, dado rail, two central heating radiators, open staircase to the first floor, television point.
Kitchen (3.96m x 2.13m (13'0 x 7'0))
A range of matching eye and base level units, four ring gas hob, stainless steel sink with drainer unit set in heat resistant roll edge work surfaces with complimentary tiling, plumbing for a washing machine, space for a freestanding fridge/freezer, double glazed window to the side elevation.
Rear Hall
Built in storage cupboard, part glazed panaled door to the courtyard.
Bathroom (2.16m x 1.88m (7'1 x 6'2))
Comprising of a white suite including a panelled bath with electric Gainsborough shower over, tiled enclosure with a glazed shower screen, pedestal wash hand basin with chrome taps, low level Wc, tiled flooring, central heating radiator, double glazed frosted window to the side elevation.
Landing
Access to the bedrooms.
Bedroom One (3.81m x 2.97m (12'6 x 9'9))
Double glazed window to the front elevation, central heating radiator and recess ideal for wardrobes.
Bedroom Two (2.95m x 2.82m (9'8 x 9'3))
Double glazed window to the rear elevation, central heating radiator and built in cupboard housing the boiler.
Externally
Rear gated access from a narrow courtyard.
Local Authority
Warrington Borough Council.
Postcode
WA4 1DN
Viewing
Strictly by prior appointment with Cowdel Clarke, Stockton Heath.
Property Location
Similar Properties
Terraced house To Rent Warrington Terraced house To Rent WA4 Warrington new homes for sale WA4 new homes for sale Flats for sale Warrington Flats To Rent Warrington Flats for sale WA4 Flats to Rent WA4 Warrington estate agents WA4 estate agents



.png)











