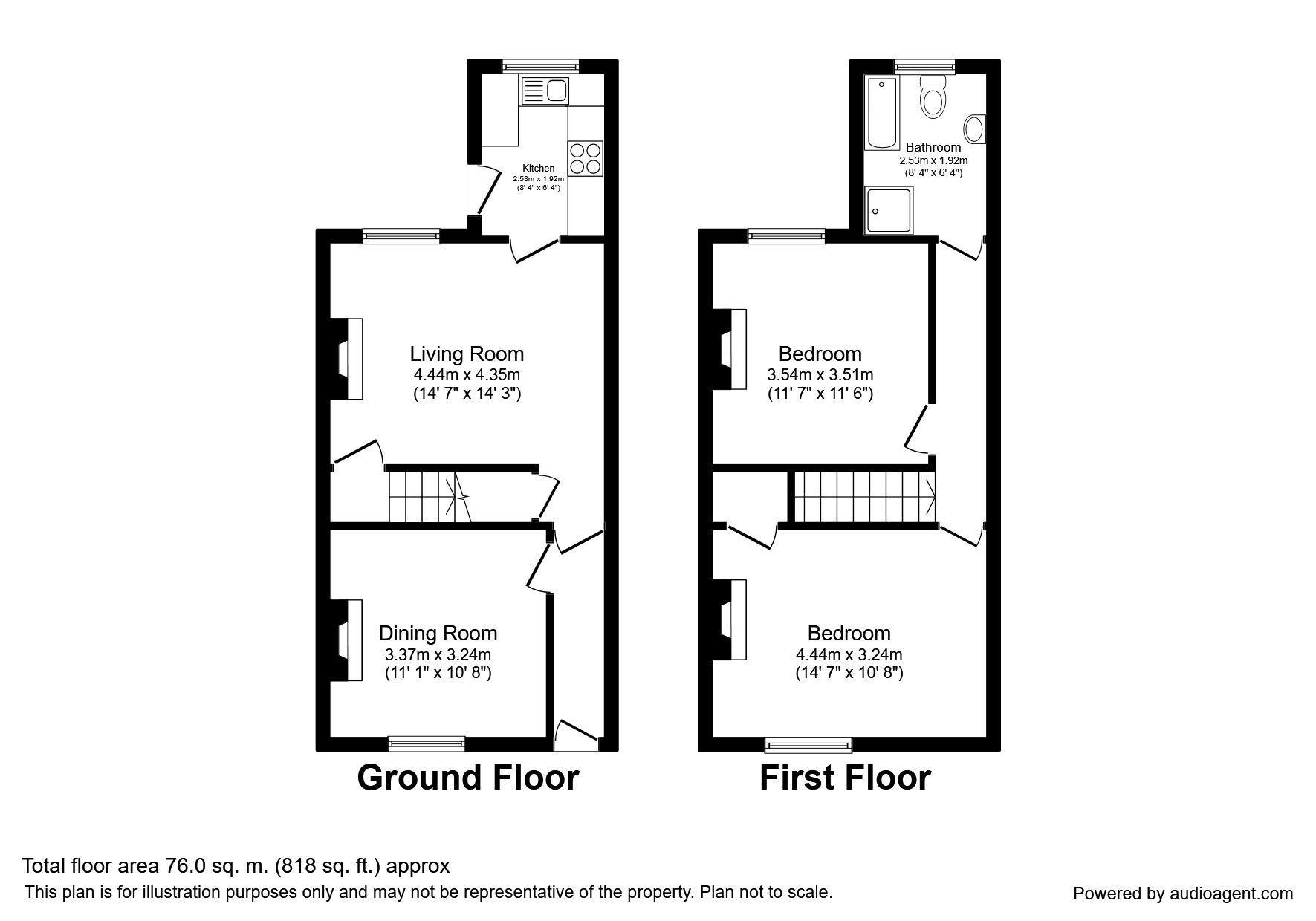2 Bedrooms Terraced house to rent in Smawthorne Grove, Castleford WF10 | £ 127
Overview
| Price: | £ 127 |
|---|---|
| Contract type: | To Rent |
| Type: | Terraced house |
| County: | West Yorkshire |
| Town: | Castleford |
| Postcode: | WF10 |
| Address: | Smawthorne Grove, Castleford WF10 |
| Bathrooms: | 1 |
| Bedrooms: | 2 |
Property Description
Fantastic two bedroom terrace, bathroom with a separate shower cubicle. Book your viewing now on to avoid disappointment!
Directions
From the Castleford office proceed to the lower end of Wesley street and turn right onto Aire Street. Turn right at the first two roundabouts. Take the fifth right off Pontefract Road onto Smawthorne Lane. Proceed straight on at the mini roundabout and then take the third left onto Smawthorne Grove. The property can be found on the left easily identified by our Reeds Rains for sale board.
Main Description
Two bedroom terrace property in a popular, convenient location. The property comprises of a front entrance hall, lounge, dining room, kitchen, two bedrooms and a bathroom with a separate shower cubicle housing a shower. Enclosed lawned garden to the rear and street parking to the front. Close to motorway links and public transport.
Front Entrance Hall
Obscure double glazed front entrance door. Central heating radiator.
Dining Room (3.45m (maximum) x 3.35m)
Double glazed window to the front aspect. Central heating radiator.
Inner Lobby
Understairs store cupboard.
Lounge (4.58m (maximum) x 3.66m)
Fitted with a living flame gas fire with feature fireplace, inset and hearth. Coving to the ceiling. Central heating radiator. Double glazed window to the rear aspect.
Kitchen (2.65m x 2.02m)
A modern range of base and wall units incorporating a stainless steel sink with a mixertap. Roll edge laminate work top surfaces incorporating an electric hob with a stainless steel extractor fan over. Integrated stainless steel electric oven. Integrated microwave. Plumbing for an automatic washing machine. Space for a fridge freezer. Part tiled walls. Double glazed window to the rear aspect. Obscure double glazed rear entrance door.
Bedroom 1 (4.58m (maximum) x 3.37m)
Storage cupboard. Central heating radiator. Double glazed window to the front aspect.
Bedroom 2 (3.6m (maximum) x 3.66m)
Storage cupboard. Central heating radiator. Double glazed window to the rear aspect.
Bathroom (2.66m x 2.08m)
A white suite comprising of a rectangular bath, pedestal hand wash basin and a WC. Additionally fitted with a separate shower cubicle housing a shower. Part tiled walls. Central heating radiator. Obscure double glazed window to the rear aspect.
Exterior
To the front of the property is street parking and to the rear is an enclosed lawned garden and a shed.
/8
Property Location
Similar Properties
Terraced house To Rent Castleford Terraced house To Rent WF10 Castleford new homes for sale WF10 new homes for sale Flats for sale Castleford Flats To Rent Castleford Flats for sale WF10 Flats to Rent WF10 Castleford estate agents WF10 estate agents



.png)











