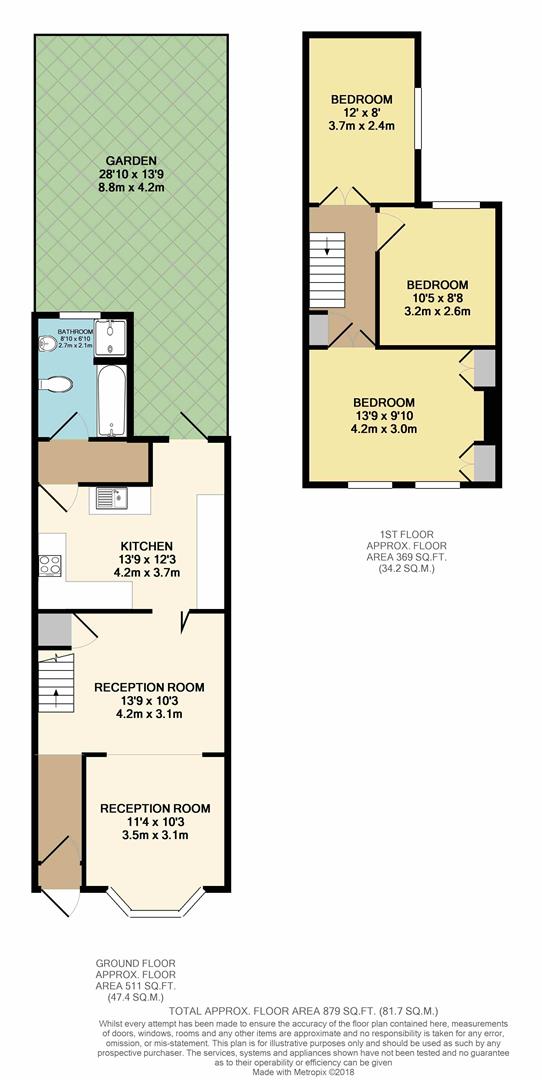3 Bedrooms Terraced house to rent in South Road, Edmonton N9 | £ 415
Overview
| Price: | £ 415 |
|---|---|
| Contract type: | To Rent |
| Type: | Terraced house |
| County: | London |
| Town: | London |
| Postcode: | N9 |
| Address: | South Road, Edmonton N9 |
| Bathrooms: | 1 |
| Bedrooms: | 3 |
Property Description
***three bedroom house*** kings bring you this three bedroom terraced house located just off Hertford Road within walking distance of Jubilee park, shops and a range of popular schools. It is also ideally situated for easy access to Edmonton Green Shopping Centre and train station along with bus routes and road links such as the A10 and A406 too.
This bay fronted Victorian property benefits from double glazing and gas central heating making an ideal family home or a perfect opportunity for an investor. The accommodation comprises of two reception's, an extended fitted kitchen, a ground floor bathroom, three well proportioned bedrooms and a rear garden.
Porch To Front Door To:
Entrance Hallway (2.59m x 0.97m (8'6 x 3'2))
With coved ceiling, ceiling, dado rail, laminated wood style floor, doors to:
Reception One (3.78m x 3.18m (12'5 x 10'5))
With double glazed window to front, dado rail, single radiator, Tv point, laminated wood style floor
Reception Two (4.19m x 3.12m (13'9 x 10'3))
With single radiator, carpeted staircase to first floor landing laminated wood style floor
Kitchen (4.17m x 2.69m (13'8 x 8'10))
With double glazed window and door to rear gardens, range of wall and base units work tops over, stainless steel sink unit, plumbing for washing machine and dishwasher, space for fridge/freezer, gas cooker, tiled walls and floor
Further Hallway/Lobby (2.41m x 0.79m (7'11 x 2'7))
With single radiator, plumbing for washing machine, tiled floor, to:
Ground Floor Bath/Shower Room/Wc (2.69m x 2.01m (8'10 x 6'7))
With double glazed frosted window to rear, low level wc, wash hand basin into vanity unit with mixer taps, panel enclosed bath with mixer and shower, shower cubicle, extractor, double radiator, tiled walls and floor
Staircase To First Floor Landing (3.15m x 1.45m (10'4 x 4'9))
With access to loft dado rail, carpet, doors to:
Bedroom One (3.89m x 2.97m (12'9 x 9'9))
With two double glazed windows to front, wardrobes, double radiator, laminated wood style floor.
Bedroom Two (3.15m x 2.62m (10'4 x 8'7))
With double glazed window to rear gardens, coved ceiling, single radiator, laminated wood style floor
Bedroom Three (3.63m x 2.41m (11'11 x 7'11))
With double glazed window to side, single radiator, laminated wood style floor
Exterior :31'0 X 14'0(Approx) Paved Rear Gardens
With shrubs, shed, water connection, . Lighting.
Front Gardens
Property Location
Similar Properties
Terraced house To Rent London Terraced house To Rent N9 London new homes for sale N9 new homes for sale Flats for sale London Flats To Rent London Flats for sale N9 Flats to Rent N9 London estate agents N9 estate agents



.png)











