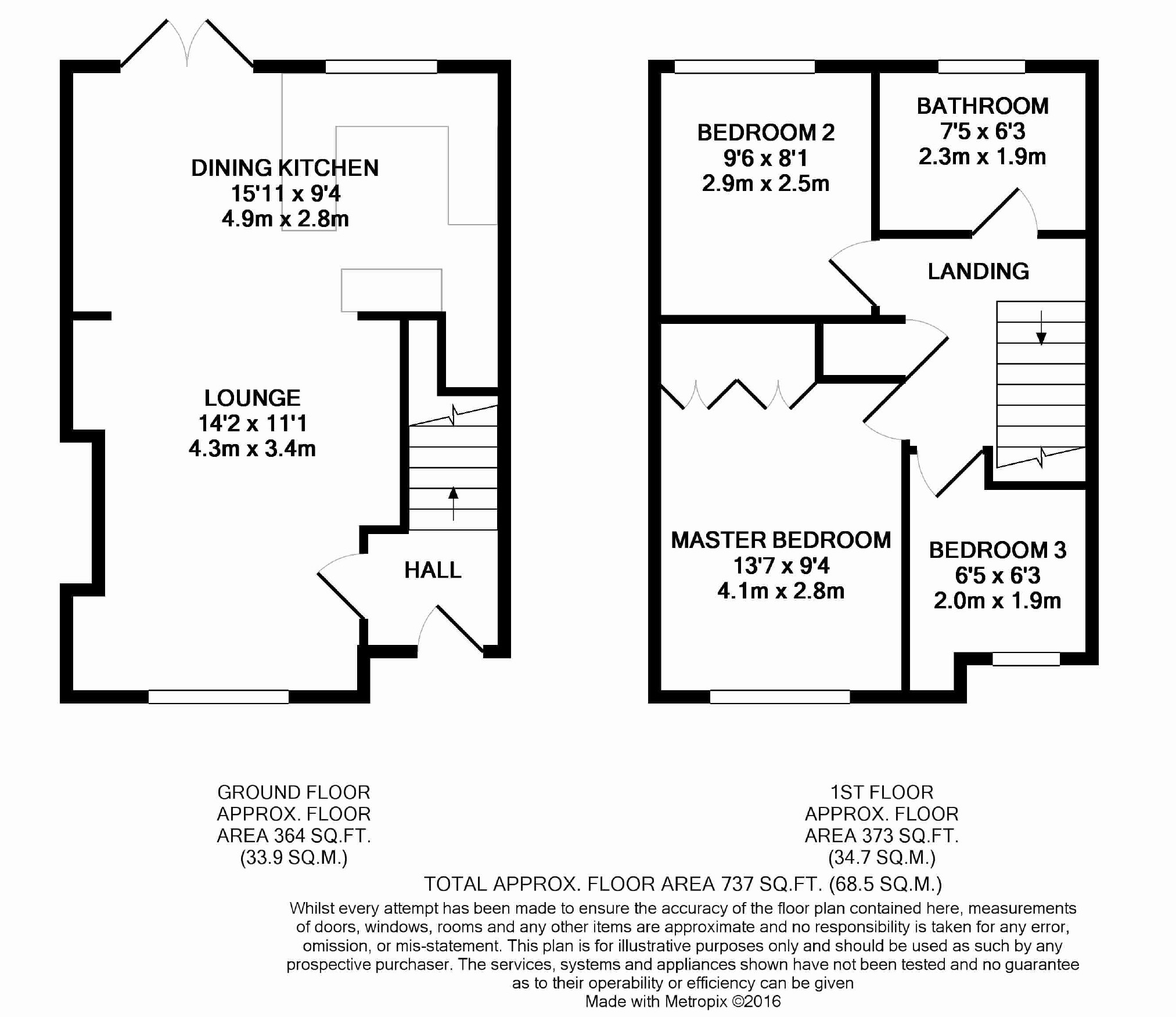3 Bedrooms Terraced house to rent in St. Andrewgate, York YO1 | £ 254
Overview
| Price: | £ 254 |
|---|---|
| Contract type: | To Rent |
| Type: | Terraced house |
| County: | North Yorkshire |
| Town: | York |
| Postcode: | YO1 |
| Address: | St. Andrewgate, York YO1 |
| Bathrooms: | 0 |
| Bedrooms: | 3 |
Property Description
St Andrewgate *** Town house *** Unfurnished *** 3 bedrooms *** Courtyard garden *** Garage *** One of the most desirable areas in the heart of the city *** Available now
Fees
Each applicant is subject to a referencing fee of £62.50 including VAT. (The reference fee is non refundable and will secure the property subject to successful references being completed.)
The Agency Fee is 30% of a month's rent including VAT. The fee covers the inventory production, the ast creation, negotiations with landlords and administration.
However;
Check in Fee - free !
Inventory Fee - free !
Renewal Agreement Fee - free !
Change of Tenants Fee - free !
Express Move In Fee - free !
Guarantor Reference Check Fee - free !
Weekend Move-in Fee - free !
A Deposit is paid on move in day, that is equivalent to one month's rent +£100. This will be deposited into one of the protection schemes within 30 days.
Applicants should be aware that their gross income should be 2.5 times the annual rent.
If a Guarantor is required, their income should be 3 times the annual rent.
If a tenant has any concerns over their credit history they should discuss this with a member of staff before proceeding with referencing
Quantum reserve the right to make amendments to the fees upon providing reasonable written notice
Entrance
Steps to front door. Timber door with sidelight.
Hallway
Radiator. Stairs to first floor.
Lounge (14' 2 x 11'1 (4.27m 0.05m x 3.38m))
Window. Radiator.
Dining Kitchen (15'11 x 9'4 (4.85m x 2.84m))
Fitted with a range of modern kitchen units and coordinating worktops. Hob with extractor hood over. Built in double oven. Inset sink unit. Space and plumbing for washing machine. Space for under-counter fridge. Window. French doors. Under-stairs cupboard.
First Floor Landing
Radiator.
Master Bedroom (13'7 x 9'4 (4.14m x 2.84m))
Window. Radiator. Built-in wardrobe.
Bedroom 2 (9'6 x 8'1 (2.90m x 2.46m))
Window. Radiator. Cupboard housing boiler.
Bedroom 3 (6'5 x 6'3 (1.96m x 1.91m))
Window. Radiator.
Bathroom (7'5 x 6'3 (2.26m x 1.91m))
Fitted with a three piece suite comprising bath with shower over, wash hand basin and toilet. Window. Heated towel rail.
Outside
Patio and gravelled area.
Garage
The single garage for the property is located in the block to the right of the property in Granary Court. (Garage 6)
These particulars, whilst believed to be accurate are set out as a general outline only for guidance and do not constitute any part of an offer or contract. Intending purchasers should not rely on them as statements of or representation of fact (especially if a substantial journey is required to view the property), but must satisfy themselves by inspection or otherwise as to their accuracy. No person in this firm's employment has the authority to make or give any representation or warranty in respect of the property.
Property Location
Similar Properties
Terraced house To Rent York Terraced house To Rent YO1 York new homes for sale YO1 new homes for sale Flats for sale York Flats To Rent York Flats for sale YO1 Flats to Rent YO1 York estate agents YO1 estate agents



.png)











