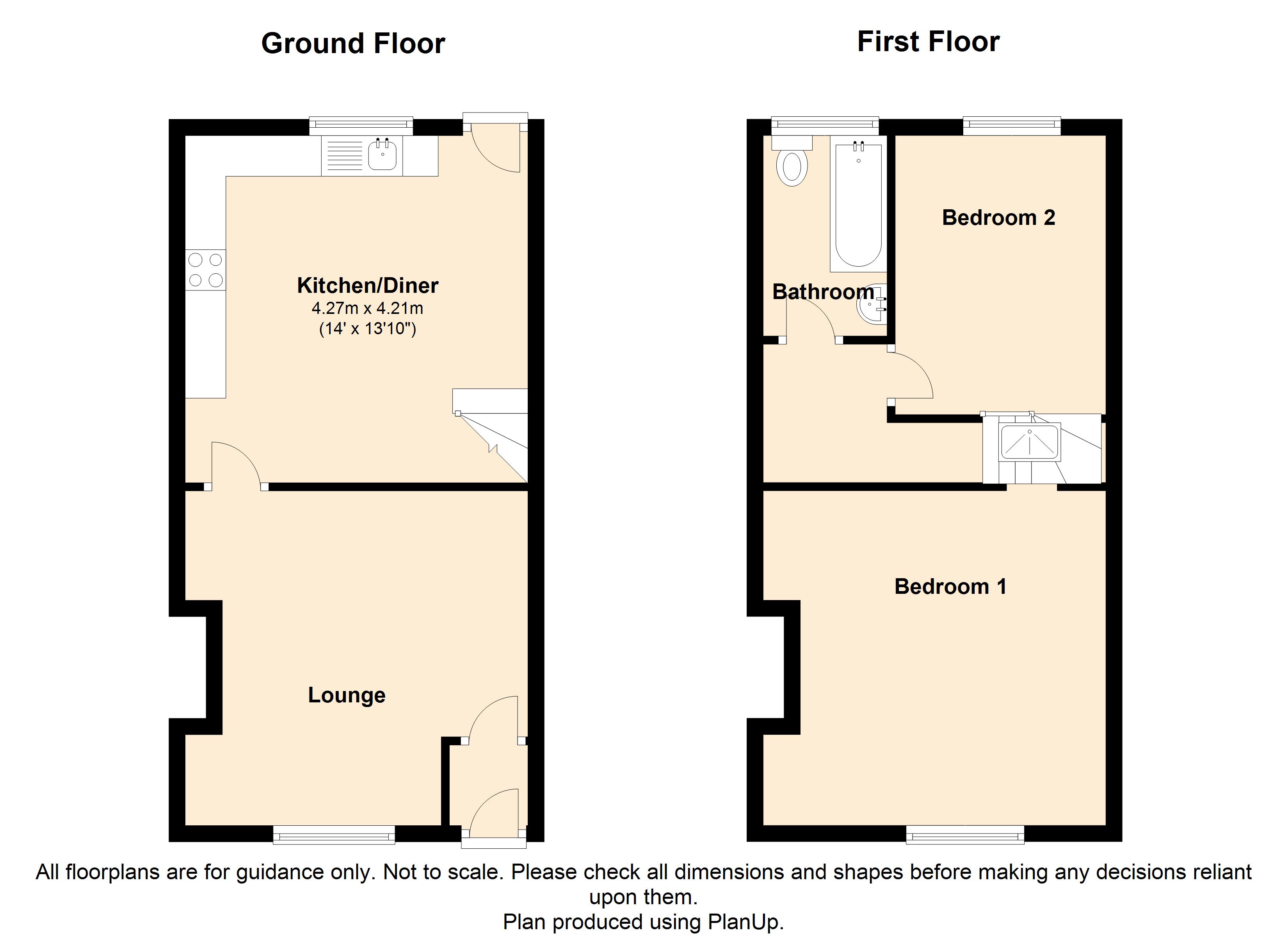2 Bedrooms Terraced house to rent in Stafford Road, Swinton, Manchester M27 | £ 150
Overview
| Price: | £ 150 |
|---|---|
| Contract type: | To Rent |
| Type: | Terraced house |
| County: | Greater Manchester |
| Town: | Manchester |
| Postcode: | M27 |
| Address: | Stafford Road, Swinton, Manchester M27 |
| Bathrooms: | 1 |
| Bedrooms: | 2 |
Property Description
Introduction Keenans Lettings are delighted to offer this beautifully presented, mid terraced home to the rental market. This lovely home is ideally situated in Swinton for local amenities and commuting to both Manchester City Centre and Salford Quays by either public transport or car via the M60 ring road. The property briefly comprises to the ground floor: Entrance vestibule, lounge and dining kitchen. To the first floor there are two bedrooms and a contemporary three piece bathroom. Externally, to the front the property has a brick wall boundary adjacent to the pavement, a concrete fence to the neighbouring property and is planted with established shrubs and plants. To the rear, there is a laid to lawn garden with upright flag enclosure, a paved patio area and a garden shed. Viewing is essential to appreciate this deceptively spacious home.
Ground floor
entrance vestibule UPVC double glazed front entrance door opens into the entrance vestibule with wood effect flooring, ceiling light point and a further door opening into the lounge.
Lounge 13' 7" x 12' 3" (4.14m x 3.73m) UPVC double glazed window to the front elevation, central heating radiator, feature living flame gas fireplace with a stone effect fireplace, television and telephone points, cupboard housing the electric meter, ceiling light point and a door to the dining kitchen.
Dining kitchen 13' 10" x 11' 7" (4.22m x 3.53m) Fitted with a range of light wood effect wall, base and drawer units with complementary granite effect work surfaces and upstands, inset stainless steel sink, drainer and mixer tap, slot in gas cooker with feature extractor canopy over, wall mounted combination boiler, space and plumbing for a washing machine and dishwasher and space for additional appliances, under stair storage, central heating radiator, smoke alarm, telephone point, stairs leading to the first floor and a UPVC double glazed window and door to the rear.
First floor
landing Smoke alarm, loft access point, ceiling light point and doors to the bedrooms and bathroom.
Bedroom one 13' 8" x 11' 11" (4.17m x 3.63m) Light wood effect fitted wardrobes housing a shower with a direct feed stainless steel shower head, under unit lighting, complementary dresser, television point, ceiling light point, central heating radiator and a UPVC double glazed window to the front elevation.
Bedroom two 11' x 8' 4" (3.35m x 2.54m) Central heating radiator, wood effect flooring, ceiling light point and a UPVC double glazed window to the rear elevation.
Bathroom Modern three piece white suite comprising close couple WC, pedestal wash basin with chrome mixer tap, bath with tiled side and end panels with a chrome mixer tap, heated towel radiator, partially tiled elevations, tile effect flooring, spotlights to the ceiling and a UPVC double glazed frosted window.
External
front The garden has a brick wall boundary adjacent to the pavement, a concrete fence to the neighbouring property and is planted with established shrubs and plants.
Rear The rear garden comprises a laid to lawn garden with upright flag enclosure, a paved patio area and a garden shed.
Agents notes Council Tax Band A.
On street parking is by resident parking permit only.
Property Location
Similar Properties
Terraced house To Rent Manchester Terraced house To Rent M27 Manchester new homes for sale M27 new homes for sale Flats for sale Manchester Flats To Rent Manchester Flats for sale M27 Flats to Rent M27 Manchester estate agents M27 estate agents



.png)










