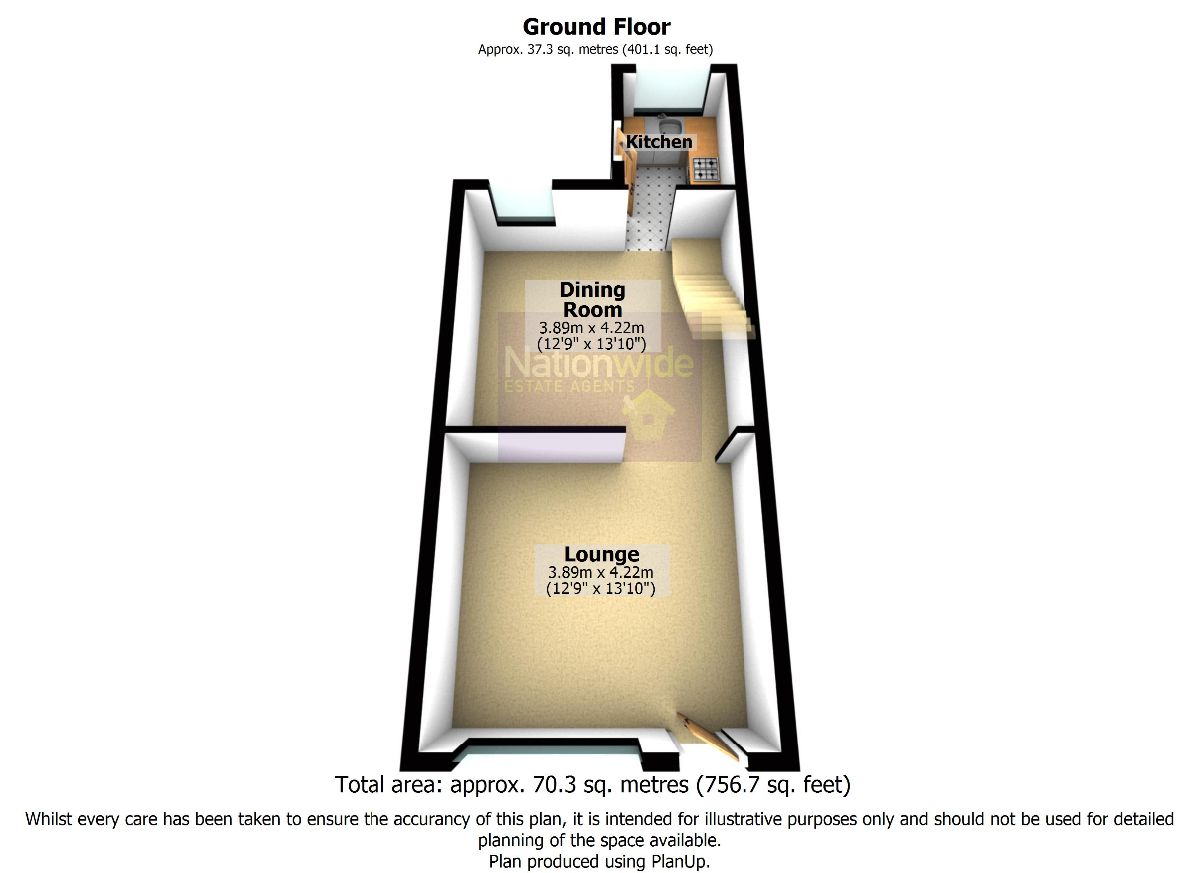3 Bedrooms Terraced house to rent in Swansey Lane, Whittle-Le-Woods PR6 | £ 133
Overview
| Price: | £ 133 |
|---|---|
| Contract type: | To Rent |
| Type: | Terraced house |
| County: | Lancashire |
| Town: | Chorley |
| Postcode: | PR6 |
| Address: | Swansey Lane, Whittle-Le-Woods PR6 |
| Bathrooms: | 1 |
| Bedrooms: | 3 |
Property Description
Description
Three bedroom end of terrace property which has been recently renovated throughout, offering off road parking for up to five vehicles and rather uniquely for this type of property has land to the rear in addition to the rear yard.
Situated in the sought after location of Whittle-Le-Woods, close to all local amenities including shops and schools and within easy reach of the motorway network.
Step in to the bright lounge with feature fireplace, recently decorated in neutral tones and newly carpeted with large picture window to the front. Archway leads through to the equally spacious dining room, again newly decorated in neutral tones with laminate flooring. The kitchen has a range of beautiful painted wall and base units with contrasting wooden work surfaces, integrated oven, hob and extractor with space for appliances, and complemented by stylish tiled elevations.
To the first floor are three bedrooms, all recently decorated in neutral tones and newly carpeted and family bathroom which has a a modern three piece suite in white comprising low level wc, wash hand basin and panelled bath with electric shower over, with coordinating tiled elevations and storage cupboard housing the combination boiler.
Externally, the front garden is laid to decorative stone, enclosed by hedging and brick built wall with wrought iron gate and paved path. To the side of the property there is parking for several vehicles. The privately enclosed rear yard is paved with a timber built shed. Beyond, to the rear is a further plot which is laid to lawn and enclosed by timber fencing and provides potential to build a garage should this be required.
Application fee £150 for sole applicants, £200 for joint applicants.
Deposit £750.
Please call our lettings team on to arrange your viewing.
Lounge (3.66m x 3.96m)
Bright and spacious lounge with feature fireplace set on a stone hearth, newly decorated in neutral tones and newly carpeted, with double glazed window to the front and archway through to the dining room.
Dining Room (3.66m x 3.96m)
The dining room is equally spacious, newly decorated in neutral tones with newly fitted laminate flooring, open plan stairs leading to the first floor and double glazed window to the rear.
Kitchen (2.13m x 1.52m)
Beautiful newly fitted painted wall and base units with contrasting wooden work surfaces, with inset stainless steel sink and drainer, integrated oven hob and extractor and space for appliances, complemented by stylish tiled elevations and vinyl flooring. Double glazed window to the rear and double glazed door leads out to the rear yard.
Landing
Carpeted stairs and landing with loft access.
Bedroom One (3.66m x 2.13m)
Double bedroom which has been newly decorated in neutral tones and newly carpeted with double glazed window to the front.
Bedroom Two (3.66m x 1.83m)
Also newly decorated in neutral tones and newly carpeted with double glazed window to the rear.
Bedroom Three (3.05m x 1.52m)
Again, newly decorated in neutral tones and newly carpeted with double glazed window to the front.
Bathroom (2.74m x 2.13m)
Recently renovated with a modern three piece suite in classic white comprisisng low level wc, wash hand basin and panelled bath with electric shower over, with coordinating tiled elevations and vinyl flooring, with storage cupboard housing the combination boiler and double glazed window to the rear.
Outside
The front garden has been laid to decorative stone enclosed by hedging and low brick built wall with wrought iron gate and paved path. To the side there is parking for up to five vehicles. The privately enclosed rear yard is paved with timber built shed. Beyond, to the rear, is an additional plot which is laid to lawn and enclosed by timber fencing, providing svcope to build a garage should this be required.
Property Location
Similar Properties
Terraced house To Rent Chorley Terraced house To Rent PR6 Chorley new homes for sale PR6 new homes for sale Flats for sale Chorley Flats To Rent Chorley Flats for sale PR6 Flats to Rent PR6 Chorley estate agents PR6 estate agents



.png)











