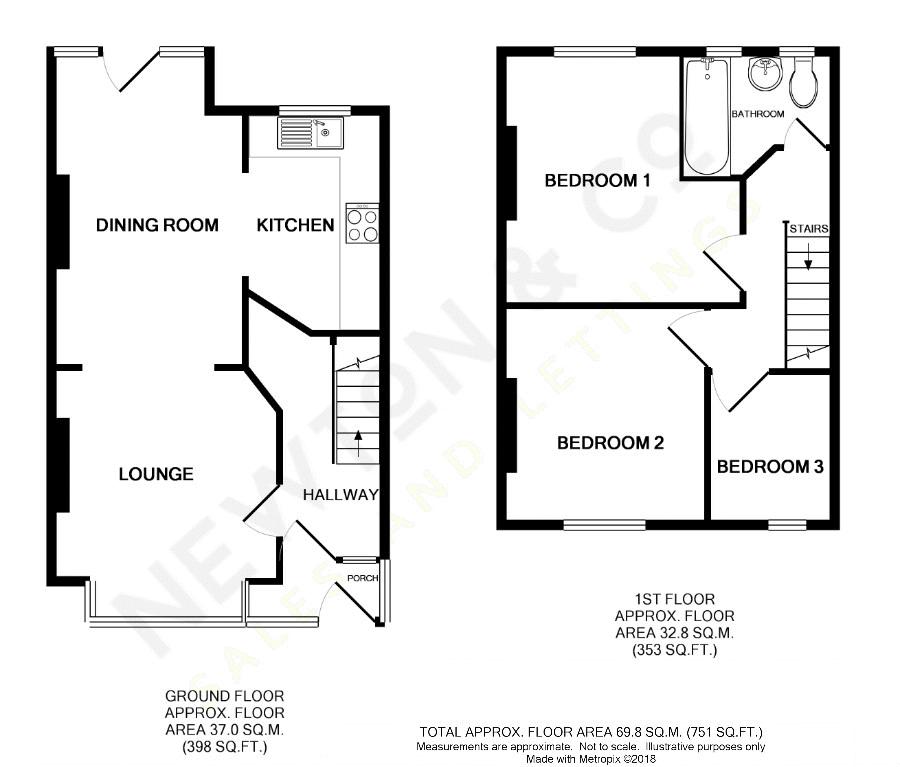3 Bedrooms Terraced house to rent in Thompson Road, Heaton, Bolton BL1 | £ 137
Overview
| Price: | £ 137 |
|---|---|
| Contract type: | To Rent |
| Type: | Terraced house |
| County: | Greater Manchester |
| Town: | Bolton |
| Postcode: | BL1 |
| Address: | Thompson Road, Heaton, Bolton BL1 |
| Bathrooms: | 1 |
| Bedrooms: | 3 |
Property Description
Newton & Co are pleased to offer this three bedroom bay fronted quasi-semi for rent, set close to local amenities in the Heaton area of Bolton. Ideally placed close to well regarded local schools, shops and transport links into Bolton and Horwich it makes a great starter home or buy-to-let property.
Accommodation briefly comprises; porch, hallway, lounge, dining room and fitted kitchen to the ground floor. Rising to the first floor you will find two double bedrooms (one with fitted wardrobes), a further single bedroom and a three piece bathroom. Externally the property offers a paved garden to the front along with good sized paved enclosed patio garden to rear. Additional benefits include gas central heating and double glazing throughout.
Sorry no DSS / No pets / No smokers
Fees: - An administration fee of £225 including VAT is applicable for up to 2 applicants. Additional tenants or guarantors are subject to an administration fee of £75.
Porch
UPVC door with side windows leading into property.
Hallway
Aluminium door with side panel window leading into property. Ceiling light point. Staircase leading to first floor landing. Laminate flooring.
Lounge (11' 0'' x 10' 2'' (3.35m x 3.10m plus bay))
Double glazed bay window to front elevation. Gas fire with feature surround. Ceiling light with two wall light points. Radiator. Laminate flooring. Open plan through to:
Dining Room (12' 4'' x 9' 6'' (3.75m plus bay x 2.90m))
UPVC double glazed bay window with door leading out onto rear garden. Ceiling light point. Radiator. Laminate flooring. Open plan through to:
Kitchen (10' 8'' x 6' 3'' (3.25m x 1.90m))
Modern kitchen fitted with a range of wall and base units. Contrasting worktop with stainless steel sink and drainer. Electric oven with hob above. Plumbed for washing machine. Space for freestanding fridge/ freezer. Double glazed window to rear elevation. Laminate flooring.
First Floor
Landing
Ceiling light point. Loft hatch access.
Bedroom One (12' 4'' x 11' 2'' (3.75m x 3.40m max))
Double room with built-in wardrobes. Double glazed window to rear elevation. Ceiling light point. Radiator.
Bedroom Two (10' 4'' x 10' 0'' (3.15m x 3.05m))
Double room with double glazed window to front elevation. Ceiling light point. Built-in drawers. Radiator.
Bedroom Three (7' 7'' x 6' 3'' (2.30m x 1.90m))
Double glazed window to front elevation. Ceiling light point. Radiator.
Bathroom (7' 5'' x 7' 5'' (2.25m x 2.25m max))
Three piece suite comprising w.C, pedestal wash hand basin and panelled bath with shower above. Double glazed windows to rear elevation. Spotlights. Heated towel rail.
Externally
Front Garden
Paved frontage with wrought iron gating.
Rear Garden
Block-paved enclosed patio garden with feature plant bed areas and timber fence panel surround. Gated access to rear.
Property Location
Similar Properties
Terraced house To Rent Bolton Terraced house To Rent BL1 Bolton new homes for sale BL1 new homes for sale Flats for sale Bolton Flats To Rent Bolton Flats for sale BL1 Flats to Rent BL1 Bolton estate agents BL1 estate agents



.png)










