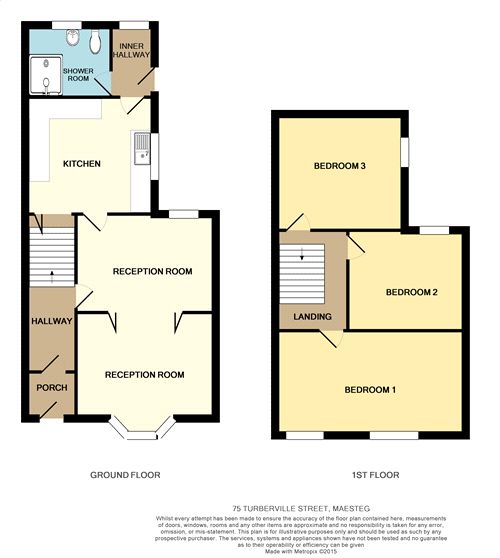3 Bedrooms Terraced house to rent in Turberville Street, Maesteg, Mid Glamorgan CF34 | £ 121
Overview
| Price: | £ 121 |
|---|---|
| Contract type: | To Rent |
| Type: | Terraced house |
| County: | Bridgend |
| Town: | Maesteg |
| Postcode: | CF34 |
| Address: | Turberville Street, Maesteg, Mid Glamorgan CF34 |
| Bathrooms: | 0 |
| Bedrooms: | 3 |
Property Description
Ferriers Estate Agents are pleased to offer for Rent this Three Bedroom Terraced Property, situated in a very popular location in Garth, Maesteg. Conveniently located for local schools, bus & train routes, J36 of M4 and approximately 1 mile from Maesteg Town Centre. The property briefly comprises:- Ground Floor - Entrance Porch, Hallway, Two Reception Rooms, Kitchen, Inner Hallway and Shower Room - First Floor - Landing and Three Bedrooms. The Property further benefits from Gas Central Heating Via Combination Boiler, Forecourt and Enclosed Rear Garden.
Ground Floor
Entrance Hall
Entrance via Upvc half glass panelled door, skimmed ceiling, skimmed walls, laminate flooring, radiator, carpeted stairs to first floor, door into:-
Reception Room
11' 5" x 11' 9" (3.48m x 3.58m) Approx
Coved and skimmed ceiling, part skimmed, part pvc clad walls, laminate flooring, electric coal effect fire with marble back and hearth, Upvc double glazed window to the rear, radiator, door to kitchen, bi-fold doors into:-
Reception Room Two
11' 7" x 9' 6" (3.53m x 2.90m) Approx
Coved and skimmed ceiling with centre rose, skimmed walls, laminate flooring, Upvc double glazed Bay window to front, radiator.
Kitchen
11' x 9' (3.35m x 2.74m) Approx
Coved and skimmed ceiling, skimmed walls, laminate flooring, a range of wall and base units with complementary work surface housing stainless steel sink/drainer, space for cooker and fridge/freezer, plumbed for automatic washing machine, Upvc double glazed window to side, door into:-
Inner Hallway
Coved and skimmed ceiling, skimmed walls, vinyl flooring, Upvc half glass panelled door and obscured glazed window to rear, door into:-
Shower Room
6' 3" x 5' 11" (1.91m x 1.80m) Approx
Skimmed ceiling, part skimmed, part tiled walls, three piece suite comprising wall mounted wash hand basin, low level W.C. And panelled bath with shower over, Upvc double glazed window to rear, radiator.
First Floor
Landing
Coved and skimmed ceiling with loft access, skimmed walls, fitted carpet, three doors off to:-
Bedroom One
10' 5" x 15' 4" (3.18m x 4.67m) Approx
Coved and skimmed ceiling, skimmed walls, laminate flooring, two Upvc double glazed windows to front, radiator.
Bedroom Two
10' 8" x 9' 9" (3.25m x 2.97m) Approx
Coved and skimmed ceiling, skimmed walls, laminate flooring, door to cupboard housing combination gas boiler, Upvc double glazed window to rear, radiator.
Bedroom Three
10' 4" x 9' 1" (3.15m x 2.77m) Approx
Coved and skimmed ceiling, skimmed walls, laminate flooring, Upvc double glazed window to side, radiator.
Outside
Forecourt
Dwarf wall with wrought iron gate, area laid with pea shingle, steps to front door.
Rear Garden
Area laid to concrete with path to garden laid to lawn with mature plants and shrubs, enclosed with block wall and wood panelled fencing with pedestrian gate to rear lane.
Property Location
Similar Properties
Terraced house To Rent Maesteg Terraced house To Rent CF34 Maesteg new homes for sale CF34 new homes for sale Flats for sale Maesteg Flats To Rent Maesteg Flats for sale CF34 Flats to Rent CF34 Maesteg estate agents CF34 estate agents



.png)










