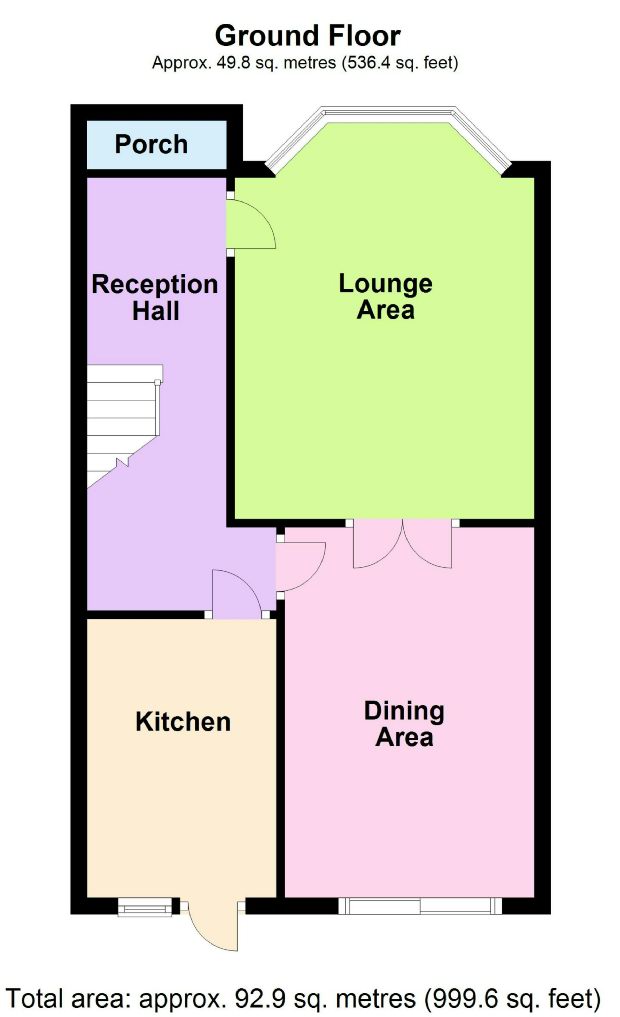3 Bedrooms Terraced house to rent in Warboys Crescent, London E4 | £ 358
Overview
| Price: | £ 358 |
|---|---|
| Contract type: | To Rent |
| Type: | Terraced house |
| County: | London |
| Town: | London |
| Postcode: | E4 |
| Address: | Warboys Crescent, London E4 |
| Bathrooms: | 0 |
| Bedrooms: | 3 |
Property Description
"A Typically Spacious Bay Fronted Terrace House Circa 1930's Period...
Occupying A Super Location Close To Village Centre & Station…
Offered Unfurnished And Available Immediately…"
Set within this popular 'Crescent' is this 3 bedroom family house, comprising to the ground floor reception hall with stairs leading to first floor accommodation, through lounge dining room with double doors separating, kitchen leading on to the rear patio and garden beyond. To the first floor are 3 good sized bedrooms and modern family bathroom.
The property is within close proximity of Highams Park centre offering a selection of shops meeting every day needs, sought after schooling and a main line railway station which connects on a regular basis with Liverpool Street, London.
Entrance:
Approach pathway and 'pitched roof' entrance porch with glazed double doors, feature side and top casements which have stained glass and leaded lights, UPVC panelled door with double glazed inset and side casements opening to:-
Reception Hall:
4.5m (14ft 9in) x 1.78m (5ft 10in)
Single panel radiator, power points, stairs rise to first floor accommodation, useful understairs storage/utility cupboard, access to each reception room and kitchen.
Lounge Dining Room:
Through lounge dining room currently fitted with multipaned glass double doors
Lounge Area:
4.17m (13ft 8in) Into Bay x 3.66m (12ft 0in)
The bay to the front elevation is double glazed with replacement windows having feature leaded light style stained glass casements and fitted shutters, radiator, power points, picture rail.
Dining Area:
4.52m (14ft 10in) x 3.05m (10ft 0in) To Fire Breast Wall
To the rear elevation of this well lit room there are glazed sliding patio doors opening up onto the garden, radiator, power points, picture rail.
Kitchen:
3.4m (11ft 2in) x 2.31m (7ft 7in)
Comprises an excellent arrangement of worktop surfaces on two sides, below which there are drawers and cupboards, plumbing/provision for automatic washing machine and dishwasher, space for integrated fridge freezer, stainless steel sink unit with mixer tap, fitted gas hob (untested), oven, extractor fan above, power points, serving hatch to dining room, concealed wall mounted gas boiler serving central heating and domestic hot water, casement window and door to rear elevation open to the patio and garden.
First Floor Accommodation
Landing:
2.74m (9ft 0in) x 2.08m (6ft 10in)
Comprises a trap to loft space, double power point, panelled doors provide access to each first floor room.
Bedroom 1:
4.39m (14ft 5in) Into Bay x 3.45m (11ft 4in)
A wide bay to front elevation which has double glazed replacement windows with feature leaded light style casements and stained glass tops, fitted shutters, picture rail, single panel radiator, power points and dimmer switch.
Bedroom 2:
3.61m (11ft 10in) x 3.05m (10ft 0in) To Fire Breast Wall
Double glazed replacement window to rear elevation, picture rail, single panel radiator, power points and dimmer switch.
View From Bedroom
Bedroom 3:
2.64m (8ft 8in) x 2.34m (7ft 8in)
An oriel style bay to the front elevation having double glazed replacement leaded light style casement windows and fitted shutters, radiator, power points.
Bathroom:
1.98m (6ft 6in) x 1.52m (5ft 0in)
This comprises a white suite with a 'P' shaped panel enclosed bath, mixer tap and wall mounted shower attachment, shower screen, pedestal with wash hand basin with mixer tap, low flush wc, heated towel rail, ceramic tiled walls, shaver point, double glazed replacement window to rear elevation, extractor fan.
Outside:
Rear Garden: Having a depth of a little over 30ft and comprising a flagstone patio terrace with step up to the remainder of the plot which is lawned and has to one side a cultivated border implanted with shrubs and flowers.
Enclosed front garden.
Garden
Floor Plan - Ground Floor
Floor Plan - First Floor
Property Location
Similar Properties
Terraced house To Rent London Terraced house To Rent E4 London new homes for sale E4 new homes for sale Flats for sale London Flats To Rent London Flats for sale E4 Flats to Rent E4 London estate agents E4 estate agents



.png)











