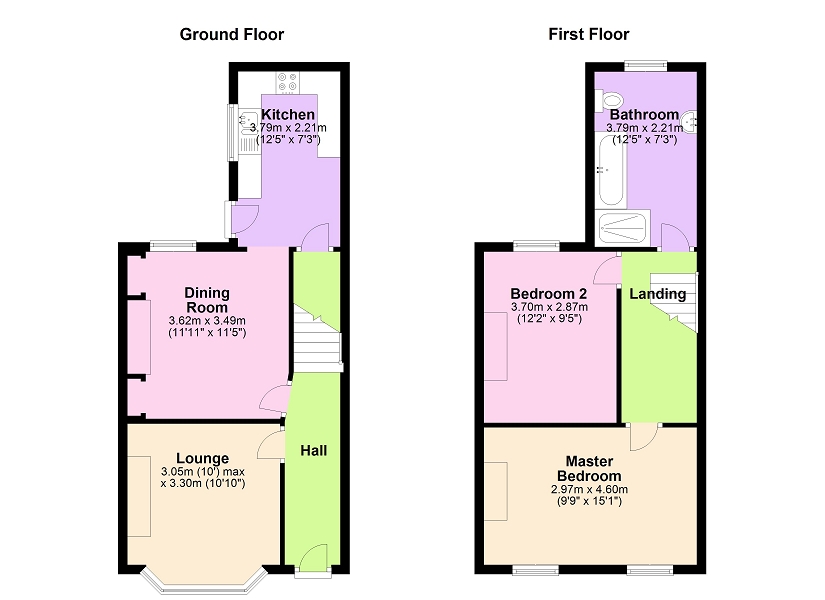2 Bedrooms Terraced house to rent in Water Street, Northwich, Cheshire. CW9 | £ 160
Overview
| Price: | £ 160 |
|---|---|
| Contract type: | To Rent |
| Type: | Terraced house |
| County: | Cheshire |
| Town: | Northwich |
| Postcode: | CW9 |
| Address: | Water Street, Northwich, Cheshire. CW9 |
| Bathrooms: | 1 |
| Bedrooms: | 2 |
Property Description
Available immediately on an unfurnished basis.
Situated in the heart of Northwich and just a short walk away from Northwich Town centre. Northwich offers a good array of shops, restaurants, leisure and recreational amenities, as well as a cinema and shopping complex. For commuting purposes the A556 is a short distance away which allows access to the M6/M56 motorway networks, which in turn give easy access to Chester, Warrington, Liverpool, Manchester and Manchester International Airport. There are also nearby walks along the River Dane, at the end of the road and within a short drive there walks around Marbury Country park & Anderton Boat Lift.
Warmed by gas central heating & double glazed windows, the property offers well presented accommodation throughout and comprises in brief; entrance hall with tiled flooring, living room with feature bay, cast iron fireplace & exposed floorboards, dining room with cast iron fireplace and feature arches, kitchen with solid shaker design units and freestanding dishwasher, washing machine & fridge freezer and to the first floor are two double bedrooms, both with cast iron fireplaces & a four piece bathroom suite, which offers bath & separate shower.
Externally, there is an enclosed rear garden, which has been designed for ease of maintenance with decking and stones and fenced boundaries and to the front is a small garden and on street parking.
Hallway
Accessed via solid wood front door. Coving, neutral decor, dado rail, tiled flooring, radiator & stairs tot he first floor.
Living Room (10' 0" Max x 10' 10" Max or 3.05m Max x 3.30m Max)
With a UPVc double glazed feature bay window to the front with shutter blinds. Neutral decor, feature wallpaper to chimney, exposed wooden floor boards, cast iron fireplace with tiled hearth, coving, ceiling rose, TV aerial point & radiator.
Dining Room (11' 11" Max x 11' 5" Max or 3.62m Max x 3.49m Max)
With a UPVc double glazed window to the rear. Neutral decor, recess spotlights, coving, ceiling rose, laminate flooring, cast iron fireplace with tiled hearth, radiator, thermostat, feature recess arches with shelving and spotlights to either side of chimney.
Kitchen (12' 5" Max x 7' 3" Max or 3.79m Max x 2.21m Max)
With a solid wood back door & UPVc double glazed window to the rear. Fitted with a selection of wall & base 'Shaker design' solid pine units with wood block effect work top over incorporating a one and half bowl sink unit with mixer taps and four ring gas hob. Tiled splash back, painted walls, extractor hood, tiled floor, recess spotlights, radiator, under stairs storage cupboard and freestanding slim line dishwasher, washing machine & tall fridge/freezer.
Landing
Neutral decor, coving, dado rail, carpet flooring, loft hatch & doors to all rooms.
Master Bedroom (9' 9" Max x 14' 7" Max or 2.97m Max x 4.45m Max)
With two UPVc double glazed windows to the front. Neutral decor, coving, picture rail, cast iron fireplace with tiled hearth, exposed wood floorboards, radiator & TV aerial point.
Bedroom 2 (11' 10" Max x 9' 5" Max or 3.60m Max x 2.87m Max)
With a UPVc double glazed window to the rear. Neutral decor, coving, radiator, exposed wood floorboards & cast iron fireplace with tiled hearth.
Bathroom (12' 3" Max x 7' 3" Max or 3.74m Max x 2.20m Max)
With a UPVc double glazed opaque window to the rear. Fitted with a four piece suite, incorporating a low level WC, pedestal wash hand basin, panelled bath with central taps and shower cubicle with mixer shower. Recess spotlights, painted walls, tiled splash back, radiator, tiled floor & coving.
Outside
To the rear of the property is an enclosed garden with fence
& brick boundaries, stones, raised decking area, rear access gate, lighting & outbuilding for storage and to the front is a small garden and on street parking.
Property Location
Similar Properties
Terraced house To Rent Northwich Terraced house To Rent CW9 Northwich new homes for sale CW9 new homes for sale Flats for sale Northwich Flats To Rent Northwich Flats for sale CW9 Flats to Rent CW9 Northwich estate agents CW9 estate agents



.png)











