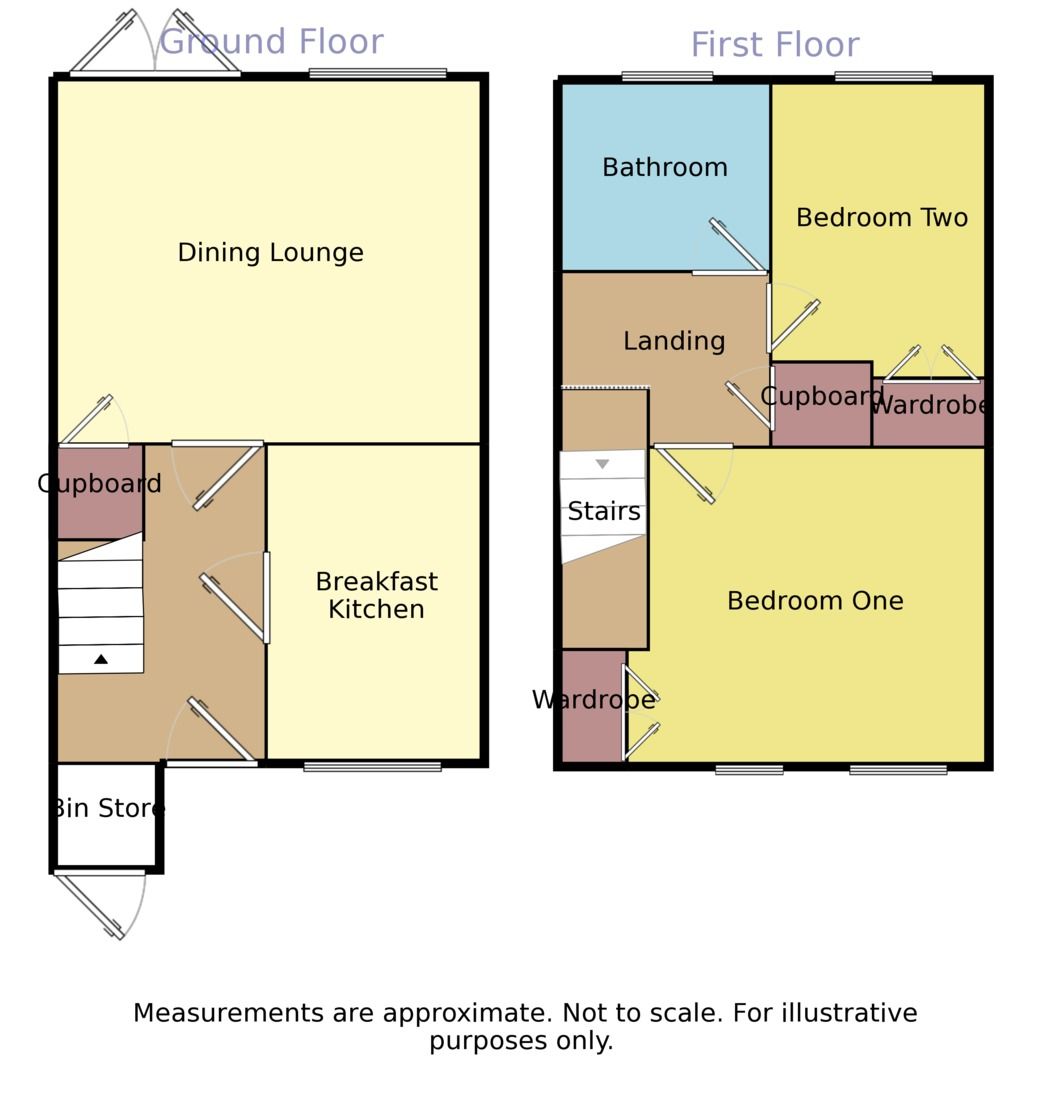2 Bedrooms Terraced house to rent in Watermill Drive, Macclesfield SK11 | £ 167
Overview
| Price: | £ 167 |
|---|---|
| Contract type: | To Rent |
| Type: | Terraced house |
| County: | Cheshire |
| Town: | Macclesfield |
| Postcode: | SK11 |
| Address: | Watermill Drive, Macclesfield SK11 |
| Bathrooms: | 1 |
| Bedrooms: | 2 |
Property Description
Offering extremely well presented accommodation ideal for a professional couple, retiree, or young family. This modern two bedroom mews has a lovely enclosed garden to the rear, and a driveway to the front. The location is ideal for the town centre, train station and the popular Puss Bank Primary School, whilst still being close to the countryside. Having UPVC double glazing and gas central heating the accommodation comprises of; Porch, Entrance Hall, Breakfast Kitchen and Dining Lounge to the Ground Floor. The First Floor offers Landing, two Bedrooms with fitted wardrobes and the Family Bathroom. The property is part-furnished. EPC Grade C. Minimum 12 month tenancy. Available to view now! Available to move in 12/02/19. No pets.
Directions
From our office proceed down the hill to the bottom of the hill, turning left along Sunderland Street. Follow the road under the railway bridge, through the traffic lights, straight over the crossroads on to Buxton Road. Ascend the hill and take the 7th right on to Black Road, and then the 2nd left on to Brynmore Drive. Take the next left on to Watermill Drive where the house can be seen on the right hand side, identified by our Reeds Rains To Let board.
Porch
With bin store to the side.
Entrance Hall
Radiator. Staircase leading to the first floor.
Breakfast Kitchen (1.85m x 3.45m)
Range of base, wall and drawer units with work surfaces incorporating a stainless steel single drainer sink unit with mixer tap. Tiled splash backs. Integrated Baumatic four ring electric hob with aeg oven below and filter hood above. Wall mounted Worcester combi boiler. Breakfast bar with two stools. Tiled. UPVC double glazed window to the front aspect looking over to the play park. Radiator.
Dining Lounge (3.43m x 4.04m)
UPVC double french doors leading out on to the garden. UPVC double glazed window to the rear aspect. Radiator. Laminate flooring. Door to built in storage cupboard.
First Floor Landing
Loft access. Door to built in storage cupboard.
Bedroom 1 (3.3m (to wardrobes) x 3.3m)
Two UPVC double windows to the front aspect with an elevated view looking out over the nearby play park and towards Macclesfield Town Centre. Radiator. Built in double wardrobe.
Bedroom 2 (1.96m x 2.95m)
UPVC double glazed window to the rear aspect. Radiator. Built in double wardrobe.
Bathroom (1.85m x 1.93m)
Modern white suite comprising of WC, wash basin with vanity unit below and 'P' shaped panelled bath with curved side screen and Triton shower unit overhead. Tiled walls. Heated towel rail. Extractor fan. Laminate flooring. Shaver point. Inset down-lighting.
Exterior
Lovely enclosed rear garden with lawn, paved patio areas, timber shed and shrub beds. Outside lighting. The front provides a driveway for off road parking. Outside bin store to the front.
Furniture Included
Kitchen: Integrated Baumatic four ring electric hob. Integrated aeg electric oven. Extractor filter. Beko fridge/freezer. Breakfast bar with two stools. Bedroom One: Built in wardrobe. Bedroom Two: Built in wardrobe.
/8
Property Location
Similar Properties
Terraced house To Rent Macclesfield Terraced house To Rent SK11 Macclesfield new homes for sale SK11 new homes for sale Flats for sale Macclesfield Flats To Rent Macclesfield Flats for sale SK11 Flats to Rent SK11 Macclesfield estate agents SK11 estate agents



.png)











