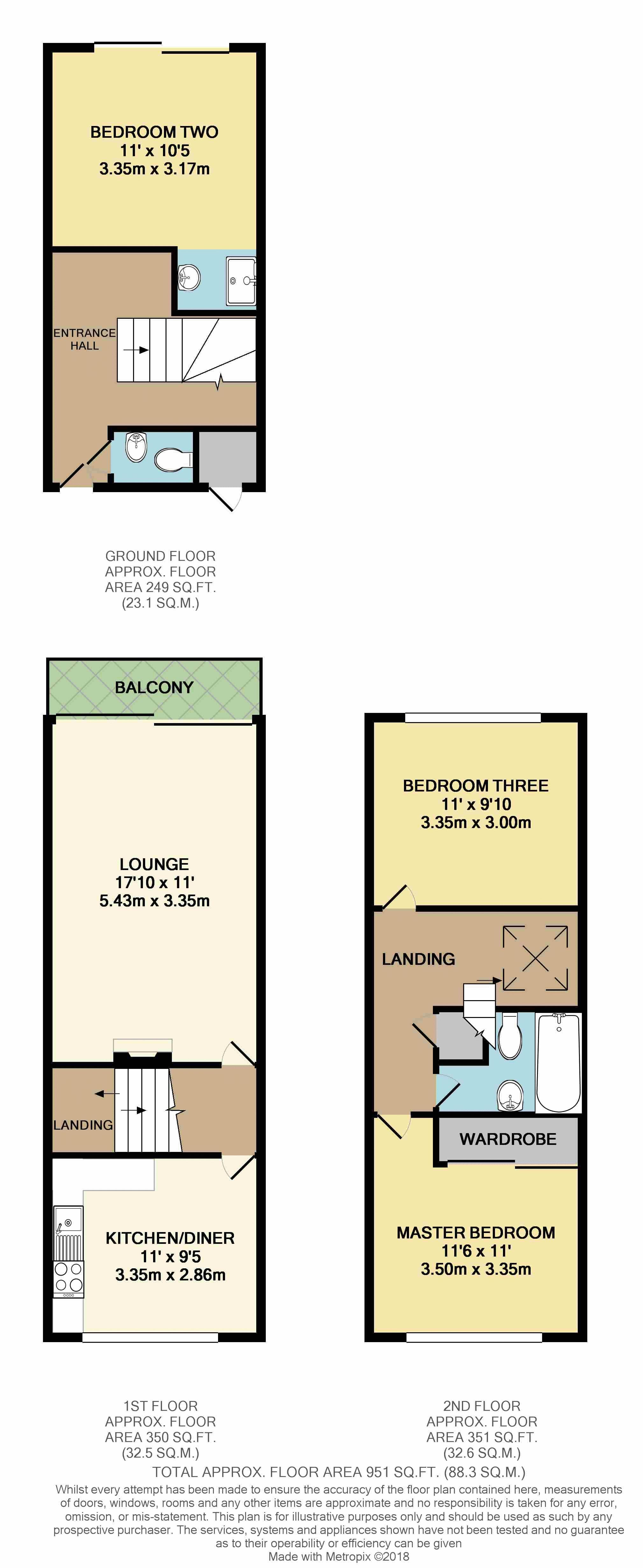3 Bedrooms Terraced house to rent in Waterside, Peartree Bridge, Milton Keynes MK6 | £ 277
Overview
| Price: | £ 277 |
|---|---|
| Contract type: | To Rent |
| Type: | Terraced house |
| County: | Buckinghamshire |
| Town: | Milton Keynes |
| Postcode: | MK6 |
| Address: | Waterside, Peartree Bridge, Milton Keynes MK6 |
| Bathrooms: | 3 |
| Bedrooms: | 3 |
Property Description
* recently refurbished family home offered for £1,200 per calendar month - available straight away - non furnished *
Urban & Rural Milton Keynes are delighted to offer this stunning three bedroom family home located within Peartree Bridge. The location offers many beneficial factors including being with a short drive to Central Milton Keynes shopping centre, the main line Train Station, M1 motorway, A5 and a variety of local shops and supermarkets.
The property is based across three floors giving it a great sized living accommodation briefly comprising; Entrance hall, cloakroom, a good sized ground floor bedroom overlooking the rear aspect with an en-suite to the ground floor. To the first floor there is a stunning large 17' open light and airy lounge with a full width balcony to the front and a well presented refitted kitchen/diner. To the second floor there are two further double bedrooms with large fitted wardrobes to the master and a full sized bathroom suite. To the outside there is a good sized low maintenance enclosed rear garden and a large driveway to the front.
Further benefits include uvpc double glazing, gas central heating and being within a good school catchment area.
Call to view! EPC D.
Entrance Hall
Laminate flooring, radiator and stairs to the first floor. Entrance to:
Cloakroom
Two piece suite comprising lower level wc and wall mounted wash basin. Tiled floor and part tiled walls. Radiator.
Bedroom Two (9' 6'' x 11' 1'' (2.904m x 3.377m))
Laminate flooring, double glazed sliding doors to rear and radiator. Entrance to en-suite.
En-Suite
Two piece suite comprising wall mounted wash basin and shower cubicle.
Lounge (17' 11'' x 10' 11'' (5.449m x 3.340m))
Fitted carpet, sliding doors to front leading to balcony, radiator and electric fireplace.
Balcony
Kitchen/Diner (11' 2'' x 11' 3'' (3.408m x 3.440m))
Range of floor and wall mounted units with roll edge work surfaces and one and a half sink bowl unit. Electric oven, gas hob, extractor fan and integrated fridge and freezer. Plumbing for washing machine and tumble dryer. Double glazed window to rear.
Second Floor Landing
Fitted carpet, velux window and airing cupboard. Entrance to:
Master Bedroom (11' 5'' x 10' 11'' (3.471m x 3.330m))
Fitted carpet, double glazed window to front, fitted wardrobes and radiator.
Bedroom Three (9' 8'' x 11' 0'' (2.958m x 3.357m))
Fitted carpet, double glazed window to rear and radiator.
Bathroom
Three piece suite comprising panel bath tub, lower level wc and wall mounted wash basin. Tiled flooring and radiator.
Driveway
Driveway for approx three cars.
Rear Garden
Mainly laid to lawn, patio area and enclosed by wooden fence.
Property Location
Similar Properties
Terraced house To Rent Milton Keynes Terraced house To Rent MK6 Milton Keynes new homes for sale MK6 new homes for sale Flats for sale Milton Keynes Flats To Rent Milton Keynes Flats for sale MK6 Flats to Rent MK6 Milton Keynes estate agents MK6 estate agents



.png)











