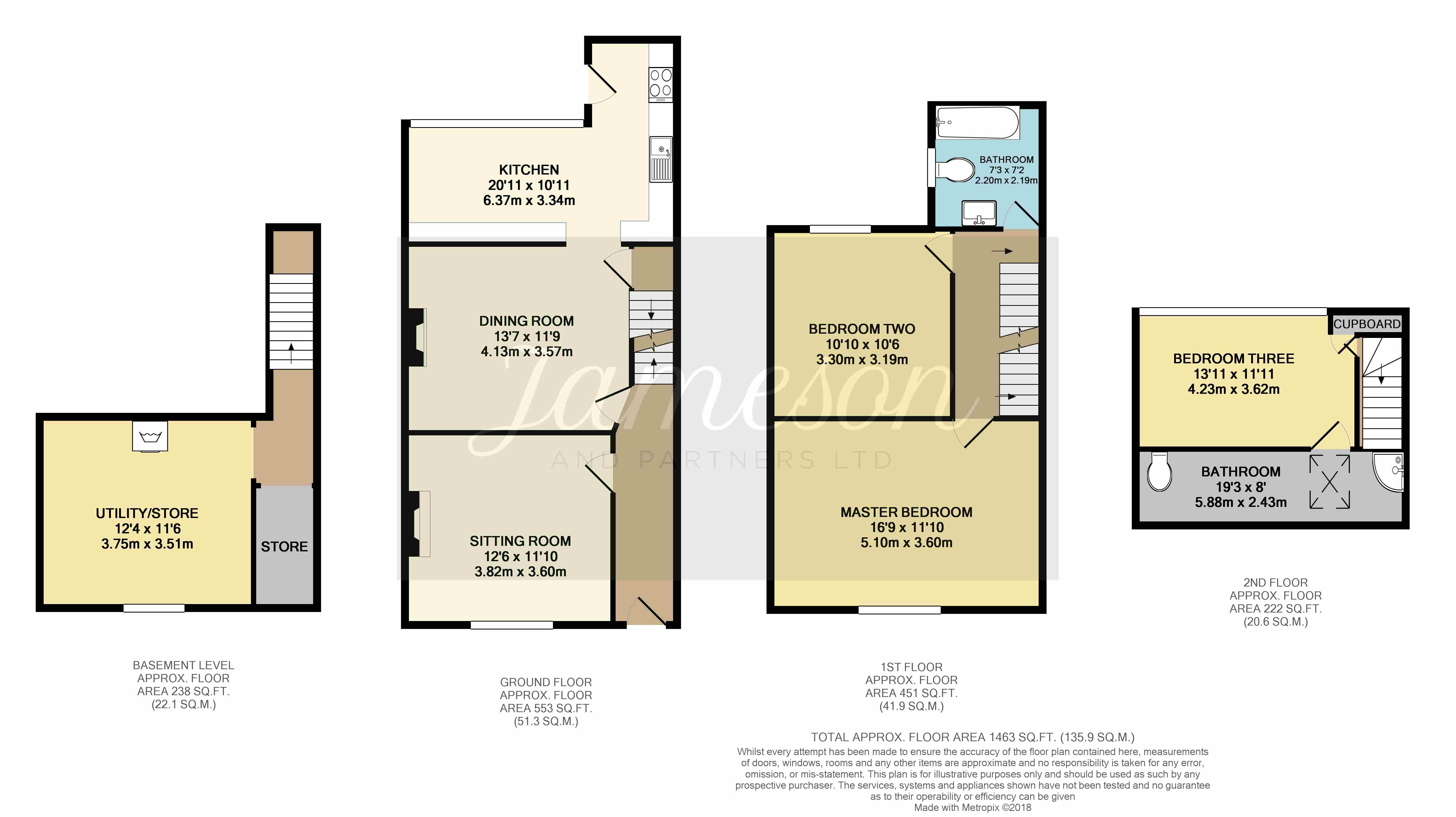3 Bedrooms Terraced house to rent in Wellington Place, Altrincham WA14 | £ 312
Overview
| Price: | £ 312 |
|---|---|
| Contract type: | To Rent |
| Type: | Terraced house |
| County: | Greater Manchester |
| Town: | Altrincham |
| Postcode: | WA14 |
| Address: | Wellington Place, Altrincham WA14 |
| Bathrooms: | 2 |
| Bedrooms: | 3 |
Property Description
Summary description This three double bedroom Victorian terrace house is ideally located for access to the metro link and shops in Altrincham town center, just five minutes walk from the house. The property has been re-decorated throughout; with new carpets; freshly painted walls; a new kitchen; new light fittings and will soon be fitted with plantation shutters on all front facing windows.
This property comprises of three large double bedrooms; open-plan kitchen-diner; large kitchen with modern fixtures and fittings; separate lounge; family bathroom and an en-suite bathroom.
The property is located in a quiet cul-de-sac; just off The Downs. There is off-road parking outside the house. A nice front garden and a small rear patio garden. Wellington Place is a very desirable road with a lovely community feel, you will love living here and you will not want to leave.
Entrance hall Access through a wooden four panelled door with glass-arch top doorlight, the neutral coloured hallway gives access to the lounge, dining room/kitchen and stairs to first floor accommodation. The entrance hall has a double panel radiator with a decorative cover over; the security alarm panel and a central pendant light fitting.
Lounge 12' 6" x 11' 10" (3.81m x 3.61m) A generous sized living area with a large sash window to the front aspect, which will be fitted with plantation shutters in the coming weeks. The room is fitted with new carpets and light fittings; there is a double paneled radiator under the window; the room also benefits from a TV point and telephone point; two wall mounted light points and a central pendant light fitting; and a beautiful cast iron period fireplace offering a great focal point to the space.
Dining room 13' 7" x 11' 9" (4.14m x 3.58m) Another large reception room with fitted carpets; a central pendant light fitting; a double paneled radiator; exposed brick fire place; television point and access to the kitchen via a door way and ached opening allowing for a lovely open plan space for host friends and family.
Kitchen 20' 11" x 10' 15" (6.38m x 3.43m) The l-shaped kitchen area is fitted with new base and eye level storage units. This room benefits from ample natural light via large floor to ceiling and over head glazing. The kitchen also boasts ceramic tiled floor; white metro splash-back tiles; kitchen is fitted with a modern dishwasher; oven and four ring gas hob with integrated extractor hood; a stainless steel sink with mixer tap and drainer; and a full high integrated fridge-freezer.
Basement 12' 4" x 11' 6" (3.76m x 3.51m) The basement/cellar is accessed via stairs leading from the dining room. A fantastic space that can be utilized for storage or as a utility room. The space comprises of tiled flooring, a washing machine and ample space for storage.
Bathroom 7' 3" x 7' 2" (2.21m x 2.18m) Modern and stylish bathroom comprising of W/C; pedestal hand wash basin; kidney shaped bath with shower over, glazed screen and chrome fittings; chrome heated towel rail; and large sash window to the side aspect. This room has been tiled from floor to ceiling with white tiles with a green mosaic boarder; the floor is also tiled with grey slate colored tiles.
Master bedroom 16' 9" x 11' 10" (5.11m x 3.61m) A spacious double bedroom with carpet flooring; neutral décor; a single panelled radiator and a large sash window to the front aspect which will be fitted with plantation shutters in the coming weeks.
Bedroom two 10' 10" x 10' 6" (3.3m x 3.2m) The second double is another large room with ample natural light via a sash window to the rear aspect. There is a single paneled radiator under the window; a central pendant light fitting; the room is fitted with new grey carpets and freshly painted walls.
Bedroom three 13' 11" x 11' 11" (4.24m x 3.63m) Accessed via stairs from the first floor to the loft, the final double bedroom also has new grey carpets and newly painted walls; there is storage space to the eaves; a pendant light fittings; single paneled radiator; Television point; long overhead window; and access to en suite shower room.
Ensuite 19' 3" x 8' 0" (5.87m x 2.44m) The ensuite to the third bedroom benefits from a corner shower with thermostatic shower; single paneled radiator; low level W/C and large skylight.
External To the front of the property lies a large paved drive; enclosed by timber fence on both sides.
To the rear of the property is a small paved patio area.
Property Location
Similar Properties
Terraced house To Rent Altrincham Terraced house To Rent WA14 Altrincham new homes for sale WA14 new homes for sale Flats for sale Altrincham Flats To Rent Altrincham Flats for sale WA14 Flats to Rent WA14 Altrincham estate agents WA14 estate agents



.png)










