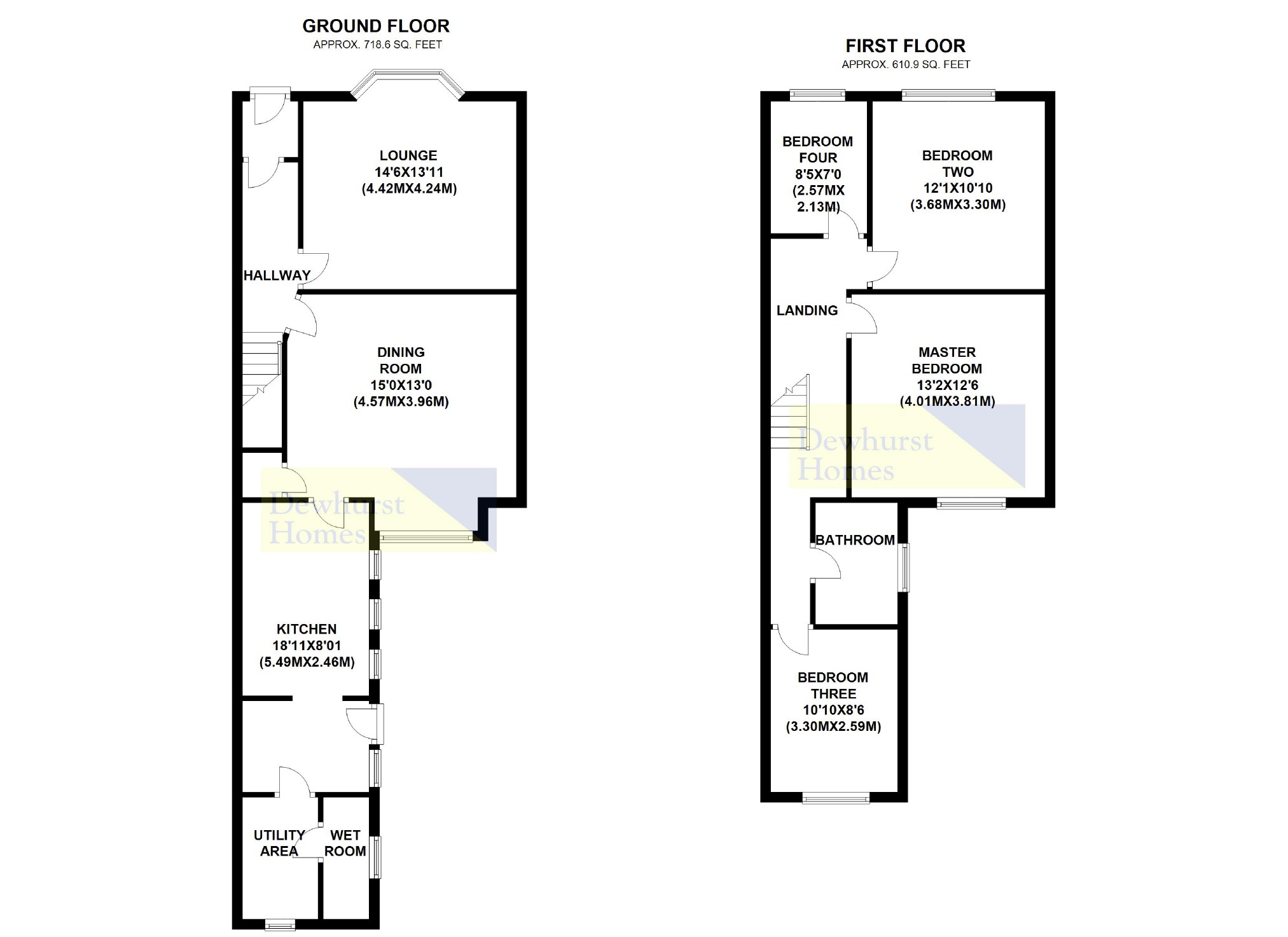4 Bedrooms Terraced house to rent in Whittingham Lane, Grimsargh, Preston PR2 | £ 207
Overview
| Price: | £ 207 |
|---|---|
| Contract type: | To Rent |
| Type: | Terraced house |
| County: | Lancashire |
| Town: | Preston |
| Postcode: | PR2 |
| Address: | Whittingham Lane, Grimsargh, Preston PR2 |
| Bathrooms: | 2 |
| Bedrooms: | 4 |
Property Description
We are delighted to offer to the market this deceptively spacious, four bedroom family home. Situated in the popular village of Grimsargh it is close to all amenities and has easy access to the motorway. This striking home dates back to 1903 and has original character features, including high ceilings and exposed floorboards. The accommodation which overlooks the Village Green briefly comprises an entrance vestibule, hallway, lounge, dining room with a wood burner, kitchen, utility and down stairs wet room. To the first floor is a three piece family bathroom and four bedrooms. Outside to the front there is a tarmac driveway with surrounding flower bed borders. To the rear there is a flagged low maintenance garden with shed and a wood store. Viewing is highly recommended to appreciate the beautifully presented accommodation on offer. Offered unfurnished and is available early November.
Entrance Hallway
Entrance door leading into the vestibule, original leaded stained panelled glass inner vestibule door. Original coving to the ceiling and corbles, original wooden flooring. Central heating radiator. Dado rail. Two ceiling light points. Stair case leading to the first floor.
Lounge (14'6 x 13'11 (4.42m x 4.24m))
UPVC double glazed bay window overlooking the Village Green capturing the evening sunset. Living flame gas fire inset in a cast iron fireplace with tiled sides. Original covings and ceiling rose. Picture rail. Two central heating radiators. Ceiling light point. Television point.
Second View Of Lounge
Dining Room (15'0 x 13'0 (4.57m x 3.96m))
Feature double glazed lead window to the rear. Wood burning stove inset into the wall, sat on a stone hearth. Central heating radiator. Picture rail and original ceiling rose. Ceiling light point. Original wooden floor. Television point.
Understairs storage with lighting.
Second View Of Dining Room
Kitchen (18' 11 x 8'01 (5.49m 0.28m x 2.46m))
Modern fitted kitchen by Premier Kitchens with solid granite work surfaces. Seven burner hob Rangemaster cooker with wok burner and extractor canopy above. Integrated dishwasher. Part tiled walls and Italian tiled floor. Three Double glazed windows. Recessed lighting.
Archway to Utility area - plumbed for washing machine. UPVC double glazed window and rear door. Part tiled walls and tiled floor.
Second View Of Kitchen
Downstairs Wet Room & Extra Utility Area
Room for storage. Wall mounted Worcester combi boiler. Tiled floor.
Door to wet room. Mains shower. Part tiled walls and tiled floor. Low flush w.C and wash hand basin. Opaque double glazed window. Heated towel rail. Ceiling light point.
Landing
Loft access to loft which is fully boarded and insulated with a light. Glass feature sky light. Wooden spindle banister. Dado rail.
Master Bedroom (13'2 x 12'6 (4.01m x 3.81m))
UPVC double glazed window to the rear. Large fitted oak effect wardrobes and dressing table. Original fitted wardrobe. Ceiling light point. Original covings. Original wooden floor.
Second View Of Master
Bedroom Two (12'1 x 10'10 (3.68m x 3.30m))
UPVC double glazed window to the front aspect looking over the Village Green. Original fitted wardrobe, wooden floor and coving to the ceiling. Feature cast iron fireplace. Central heating radiator. Ceiling light point.
Bedroom Three (10'10 x 8'6 (3.30m x 2.59m))
Currently being used as a gym. UPVC double glazed window to the rear. Central heating radiator. Ceiling light point.
Bedroom Four (8'5 x 7'0 (2.57m x 2.13m))
UPVC double glazed window to the front aspect. Central heating radiator. Ceiling light point.
Bathroom (7'7 x 5'8 (2.31m x 1.73m))
Traditional fitted three piece suite with a free standing bath, low flush w.C and wash hand basin. Part tiled walls. Original wooden flooring. Chrome heated towel rail. Ceiling light point. Double glazed opaque window.
Second View Of Bathroom
Outside
To the front there is a tarmaced driveway with surrounding flower bed borders. To the rear there is a low maintenance flagged garden with shed for storage and wood store.
Second View Of Rear Garden
View Over Village Green
Key Information
EPC- D
Council Tax Band C
These particulars, whilst believed to be accurate are set out as a general outline only for guidance and do not constitute any part of an offer or contract. Intending purchasers/tenants should not rely on them as statements or representation of fact, but must satisfy themselves by inspection or otherwise as to their accuracy. Gas, electrical or other appliances, drains, heating, plumbing or electrical installations have not been tested. All measurements quoted are approximate. No person in this firms employment has the authority to make or give any representation or warranty in respect of the property.
You may download, store and use the material for your own personal use and research. You may not republish, retransmit, redistribute or otherwise make the material available to any party or make the same available on any website, online service or bulletin board of your own or of any other party or make the same available in hard copy or in any other media without the website owner's express prior written consent. The website owner's copyright must remain on all reproductions of material taken from this website.
Property Location
Similar Properties
Terraced house To Rent Preston Terraced house To Rent PR2 Preston new homes for sale PR2 new homes for sale Flats for sale Preston Flats To Rent Preston Flats for sale PR2 Flats to Rent PR2 Preston estate agents PR2 estate agents



.png)











