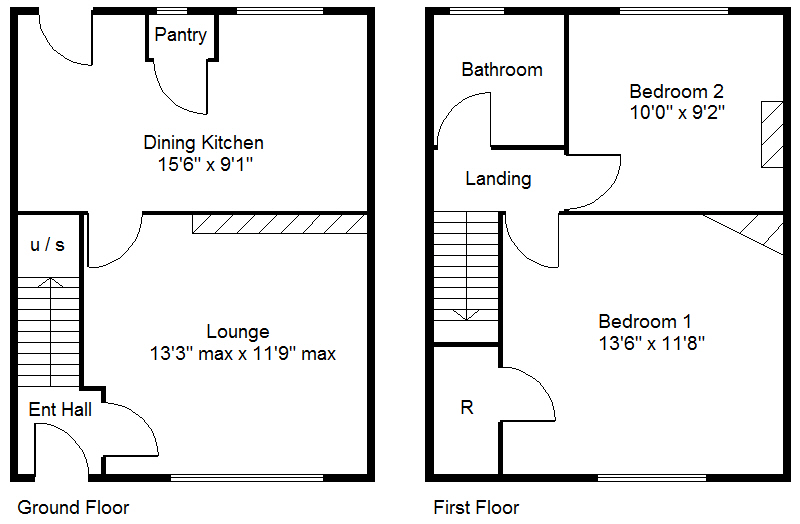2 Bedrooms Terraced house to rent in Willow Crescent, Auckley, Doncaster DN9 | £ 114
Overview
| Price: | £ 114 |
|---|---|
| Contract type: | To Rent |
| Type: | Terraced house |
| County: | South Yorkshire |
| Town: | Doncaster |
| Postcode: | DN9 |
| Address: | Willow Crescent, Auckley, Doncaster DN9 |
| Bathrooms: | 1 |
| Bedrooms: | 2 |
Property Description
Description
A lovely two double bedroom town house with off-road parking to the rear, in this highly sought after village. The property has a gas radiator central heating system via a recent combination type boiler, PVC double glazing and briefly comprises: Entrance hall with stairs leading to the first floor, spacious lounge, dining kitchen, first floor landing, two double bedrooms and a modern white bathroom with shower over the bath. Outside are the front and rear gardens, the rear garden has parking beyond it with additional off-road parking if required. Popular residential village with access to a wide variety of village amenities, including good access to Doncaster, Bawtry and the motorway networks via the M18/A1.
Accommodation
A PVC double glazed entrance door with decorative glazed inset leads into the property's entrance hall.
Entrance hall
This has a staircase leading to the first floor accommodation, there is a central heating radiator, a central ceiling light and a part glazed door which leads through into a front facing lounge.
Lounge
13'3" max x 11'9" max
Having a broad PVC double glazed window to the front, a central heating radiator, coving to the ceiling and a central ceiling light. A door from here leads into the dining kitchen.
Dining kitchen
15'6" x 9'1"
This is fitted with a range of base units with a work surface over, there is a single drainer stainless steel sink unit with a central mixer tap, a broad PVC double glazed window with an outlook over the property's rear garden, plumbing for an automatic washing machine, space for a freestanding cooker, vinyl floor covering, wall mounted gas fired combination type boiler that supplies the domestic hot water and central heating systems, a built-in under stairs storage cupboard and a door leading into the pantry. A PVC double glazed exterior door gives access out onto the rear garden.
Pantry
This has a PVC double glazed window and a PVC double glazed window.
First floor landing
There is an access point into the loft space which is partially boarded and doors lead off to the bedrooms and bathroom.
Bedroom 1
13'6" x 11'8"
This has a broad PVC double glazed window to the front, a central heating radiator, a central ceiling light and a door to a deep walk-in wardrobe which has a PVC double glazed window and storage.
Bedroom 2
10'0" x 9'2"
This has a PVC double glazed window to the rear, a central heating radiator and a central ceiling light.
Bathroom
This is fitted with a modern white suite that comprises of a panelled bath, a wash hand basin and a low flush WC. There is ceramic tiling to the bathing areas and splashbacks, an independent electric shower over the bath with a shower curtain and rail, plus there is a PVC double glazed window and vinyl floor covering.
Outside
To the front of the property, there is a hard-landscaped front garden with decorative stones and fencing to the perimeters.
Rear garden
To the rear, there is an enclosed rear courtyard style garden with a parking space to the rear, fencing to the perimeters, a pedestrian gate and further double opening gates providing off-road parking if required. All designed for easier and lower maintenance. Around the crescent there is additional parking areas.
Agents notes
Available immediately, subject to satisfactory referencing.
The landlord has requested: No DSS, No Pets and Non Smokers only.
Council Tax: Band A
Central Heating - The property has a gas fired central heating system fitted via a combination type boiler.
Double Glazing - The property has double glazing fitted, where stated.
Letting Fees - £175 plus VAT
Viewing - By prior telephone appointment with horton knights estate agents on .
Opening Hours: Monday - Friday 9:00 - 5:30; Saturday 9:00 - 3:00; Sunday
Property Location
Similar Properties
Terraced house To Rent Doncaster Terraced house To Rent DN9 Doncaster new homes for sale DN9 new homes for sale Flats for sale Doncaster Flats To Rent Doncaster Flats for sale DN9 Flats to Rent DN9 Doncaster estate agents DN9 estate agents



.jpeg)











