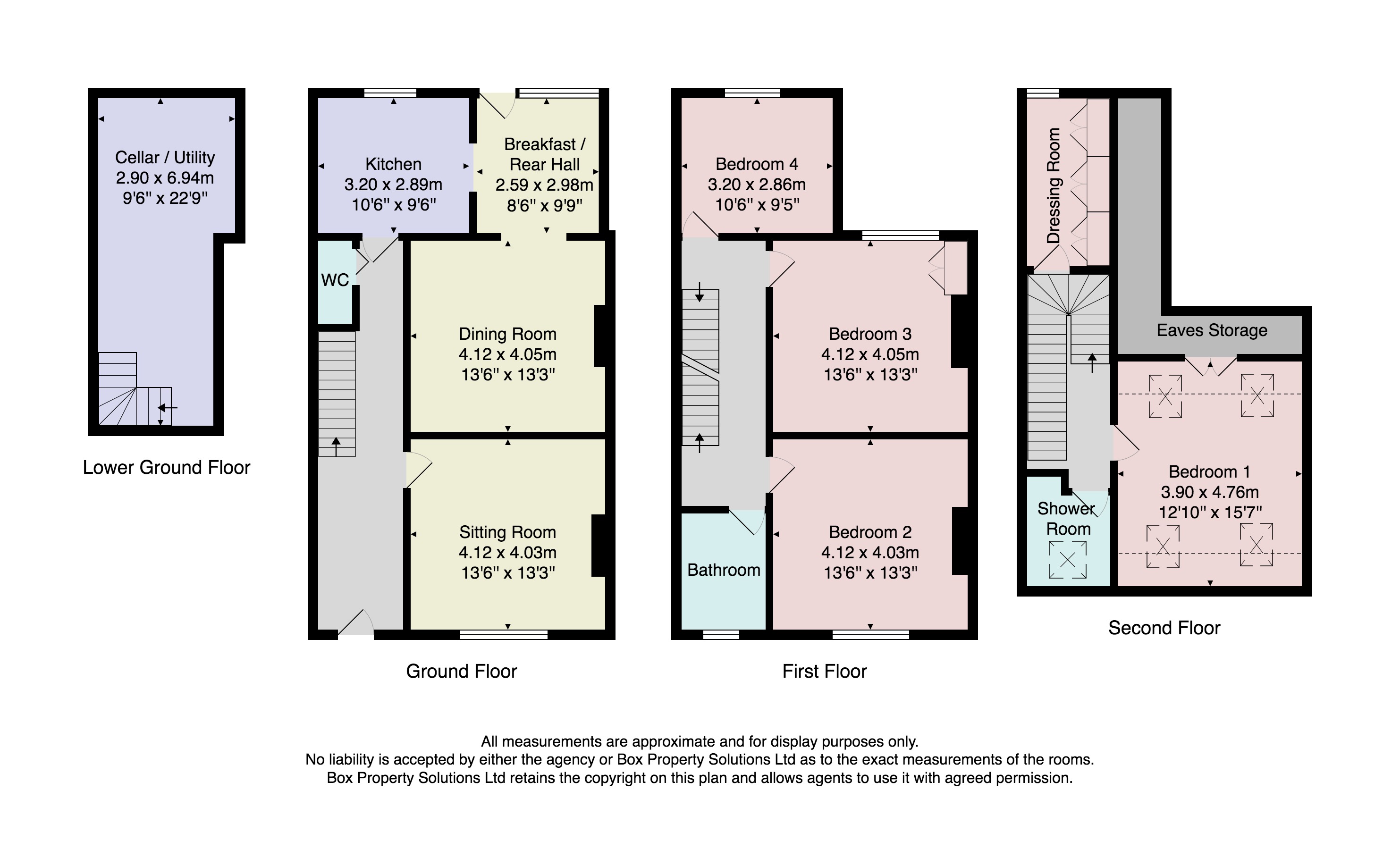4 Bedrooms Terraced house to rent in Woodside, Back Road, High Birstwith HG3 | £ 265
Overview
| Price: | £ 265 |
|---|---|
| Contract type: | To Rent |
| Type: | Terraced house |
| County: | North Yorkshire |
| Town: | Harrogate |
| Postcode: | HG3 |
| Address: | Woodside, Back Road, High Birstwith HG3 |
| Bathrooms: | 2 |
| Bedrooms: | 4 |
Property Description
A stunning stone-built four-bedroomed terrace property understood to date from circa 1900. This deceptively spacious property is arranged over three levels, with four good-sized bedrooms and two bathrooms plus a useful cellar with utility area. A particular feature is the beautiful views over the adjoining countryside.
The property has the benefit of lpg gas central heating, attractive good sized gardens and outbuildings. Situated in a very quiet position in High Birstwith, a village with a number of amenities including a primary school, shop, public house and tennis club, and situated just eight miles north of Harrogate.
Ground floor
reception hall Central heating radiator and stripped wood flooring.
Cloakroom With low-flush WC and washbasin. Door leads to cellar.
Sitting room Window to front and central heating radiator. Attractive stone fireplace with multi-fuel stove.
Dining room A further reception room with central heating radiator. Fireplace with stone hearth houses multi-fuel stove. Fitted cupboards.
Kitchen With a range of wall and base units and granite work surfaces having inset Belfast sink. Point for range cooker, integrated dishwasher and fridge. Window to front and stone flooring.
Breakfast room Window to rear and central heating radiator. Stone flooring. Exterior door to rear.
First floor
bedroom 2 Window to rear, central heating radiator and fitted wardrobes.
Bedroom 3 Window to rear, central heating radiator and fitted shelving.
Bedroom 4 Window to front, central heating radiator and attractive cast-iron fireplace.
House bathroom Modern white suite comprising low-flush WC, washbasin and bath. Window to rearm, central heating radiator and tiled floor.
Second floor
bedroom 1 Skylight windows to front and rear, central heating radiator and eaves storage.
Shower room White suite comprising low-flush WC, washbasin and shower. Skylight window and heated towel rail.
Dressing room Window to rear, central heating radiator and fitted wardrobes.
Lower ground floor cellar A useful storage space with central heating radiator and utility area.
Outside The property has the advantage of a generous and well-established lawned garden with a large timber outbuilding that could form either a garden room and / or home office, in addition to a purpose-built kennel.
Terms 1. To be let on an Assured Shorthold Tenancy for a minimum term of at least 6 months.
2. References will be obtained using a credit reference agency.
3. Tenants are responsible for all legal and administrative fees, VAT and Government Stamp Duty in connection with the Tenancy Agreement.
4. No sharers without landlord's consent.
5. Please note that all dimensions given in these details are approximate and that properties are offered to let as seen. Prospective tenants should satisfy themselves as to the suitability of the property on this basis before applying for a tenancy.
6. An application fee of £195 including VAT is payable per property which covers the cost of referencing and the preparation of the Tenancy Agreement.
7. The Bond is the equivalent of one month's rent plus £100 payable in cleared funds at the commencement of the tenancy.
8. The property will be withdrawn from the market as soon as an application form is submitted and the application fee and a holding deposit has been paid.
9. The holding deposit will be used as part of your first months rent payment.
10. The move-in date must be no more than 30 days after payment of the holding deposit.
11. The application fee and holding deposit are non-returnable unless the landlord withdraws the property due to their own unforeseen circumstances.
12. If after the expiry of a fixed term both parties wish to extend the tenancy, a fee will be payable for renewing or extending the tenancy agreement on each occasion.
13. Before moving in to a property payment of the first months rent and bond must be made in cleared funds.
14. This property will be managed by Verity Frearson.
Property Location
Similar Properties
Terraced house To Rent Harrogate Terraced house To Rent HG3 Harrogate new homes for sale HG3 new homes for sale Flats for sale Harrogate Flats To Rent Harrogate Flats for sale HG3 Flats to Rent HG3 Harrogate estate agents HG3 estate agents



.png)











