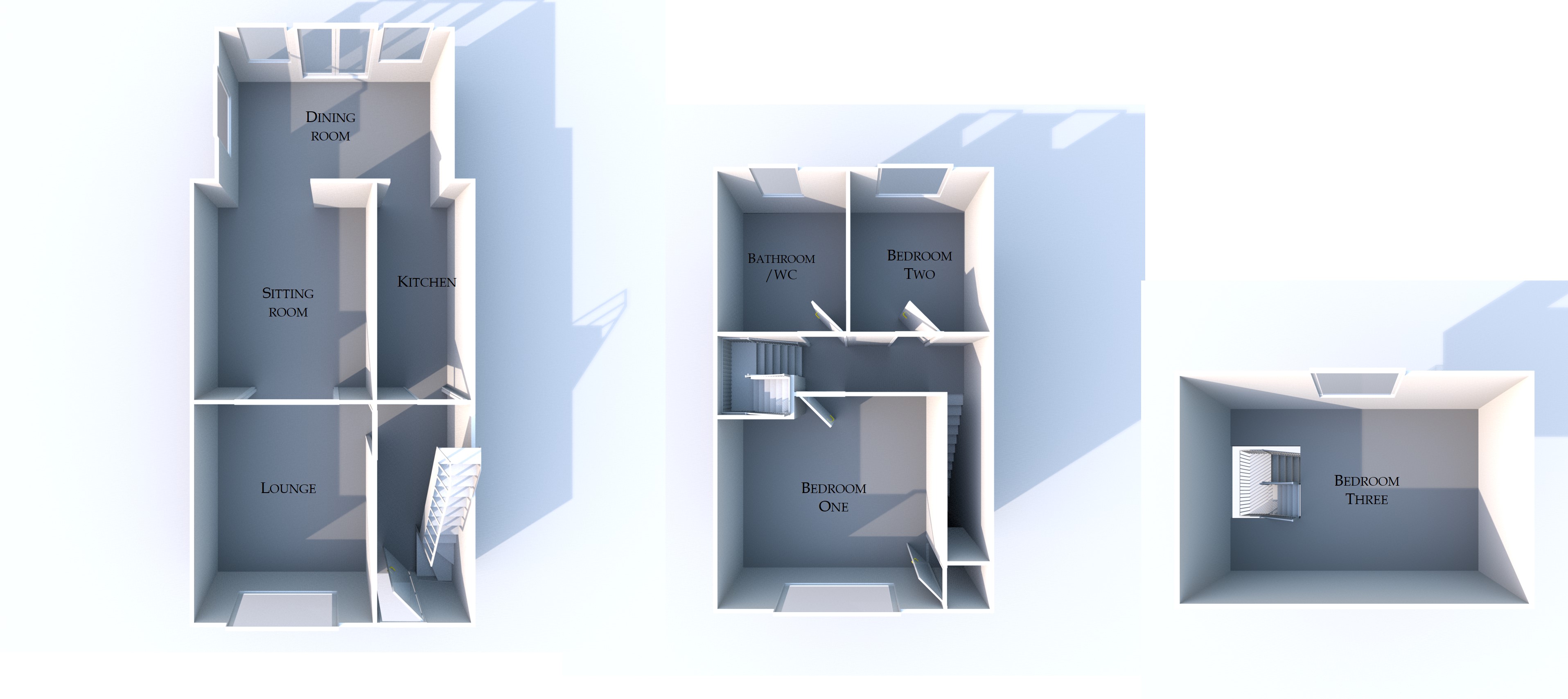3 Bedrooms Terraced house for sale in 1 Vine Fold, Parkfield Road North M40 | £ 260,000
Overview
| Price: | £ 260,000 |
|---|---|
| Contract type: | For Sale |
| Type: | Terraced house |
| County: | Greater Manchester |
| Town: | Manchester |
| Postcode: | M40 |
| Address: | 1 Vine Fold, Parkfield Road North M40 |
| Bathrooms: | 1 |
| Bedrooms: | 3 |
Property Description
A rare opportunity to acquire a simply stunning period property in a prime location for growing families which has been recently renovated throughout to a high standard. This house has significant local historical importance and rarely do such beautiful period properties with original features such as open fires and coving come to the market. Vine Fold is within walking distance to a thriving community centre, excellent local amenities, public transport links, outstanding local schools and the North West motorway network is a just a short drive away. The living accommodation briefly comprises of entrance hall, lounge, separate sitting room and extended fitted kitchen/diner with bespoke units and integral appliances. To the first floor there are two generous double bedrooms and luxury bathroom WC with rainforest shower and roll top bath whilst to the second floor there is a large attic room. Outside there is a private enclosed garden area to the rear with converted outbuildings incorporating a studio area with WC. The property has been decorated to a high standard throughout using the premium Cole and Sons wallpaper and Farrow and Ball paint has been used in all rooms. This fine home benefits from the installation of gas fired central heating controlled by hive and double glazed windows and can only be fully appreciated from an internal inspection which is strongly recommended.
Accommodation
entrance Double glazed front door and window opening through to the entrance hall with dado rail, picture rail, coving, central heating radiator, tiled floor and open plan staircase leading to the first floor.
Lounge 13' 3" x 11' 1" (4.04m x 3.38m) Central heating radiator, laminate floor covering, feature antique fire surround, built in storage cupboard and shelving to the alcove, coving, ceiling rose, double glazed window to the front and opening leading through to the sitting room.
Sitting room 13' 5" x 11' 1" (4.09m x 3.38m) Laminate floor covering, central heating radiator, dado rail, coving, storage shelving, feature antique fire surround and opening leading through to the extended kitchen and dining area.
Kitchen diner Kitchen area: 14'6" x 5'9" Dining Area: 9'2" x 14'4" " Fitted with an extensive range of bespoke kitchen units with work surfaces, sink unit with mixer taps, range style oven and extractor hood, integral full height fridge and freezer, display lighting, integral dishwasher, porcelain tiled floor, laminate splash back, central heating radiator, under floor heating and opening leading in to the dining area which has under floor heating, porcelain tiled floor, further built in kitchen units, sunken spotlighting, two double glazed windows to the rear, double glazed window to the side and double glazed patio doors to the rear.
First floor
landing Picture rail, coving and staircase leading to the second floor.
Bedroom one 13' 3" x 15' 2" (4.04m x 4.62m) Extremely spacious master bedroom with central heating radiator, picture rail, coving, large walk in storage cupboard, double glazed windows with leaded lights and Juliet balcony to the front.
Bedroom two 10' 0" x 11' 0" (3.05m x 3.35m) Second double bedroom with built in wardrobes, coving, ceiling rose, laminate floor covering, central heating radiator and double glazed window to the rear.
Bathroom WC Superb spacious room with three piece antique style suite with roll top bath, chrome taps and fittings including shower mixer taps, large walk in shower cubicle with rainforest shower, tiled floor with under floor heating, splash back tiling, panelled ceiling with sunken spotlighting, antique style radiator and heated towel rail and double glazed window to the rear.
Second floor
bedroom three 7' 6" x 16' 0" (2.29m x 4.88m) Part restricted headroom, spacious area with light and power supply, laminate floor covering and double glazed Velux window to the rear.
Outside There is a bungalow style outbuilding providing a studio area with spacious sitting room, antique style fire surround, light and power supply, WC, and sink, tiled walls in WC area, two double glazed windows to the side and double glazed door to the side. There is a further large brick built store shed and outbuilding whilst the garden area has an Astro turf grassed area, large decked area with shrubs, mature trees and boundary fencing with a flagged pathway leading to a utility area to the side of the property with plumbing for automatic washing machine, light and power supply, double glazed door to the rear and door with access from the front of the property.
Property Location
Similar Properties
Terraced house For Sale Manchester Terraced house For Sale M40 Manchester new homes for sale M40 new homes for sale Flats for sale Manchester Flats To Rent Manchester Flats for sale M40 Flats to Rent M40 Manchester estate agents M40 estate agents



.png)











