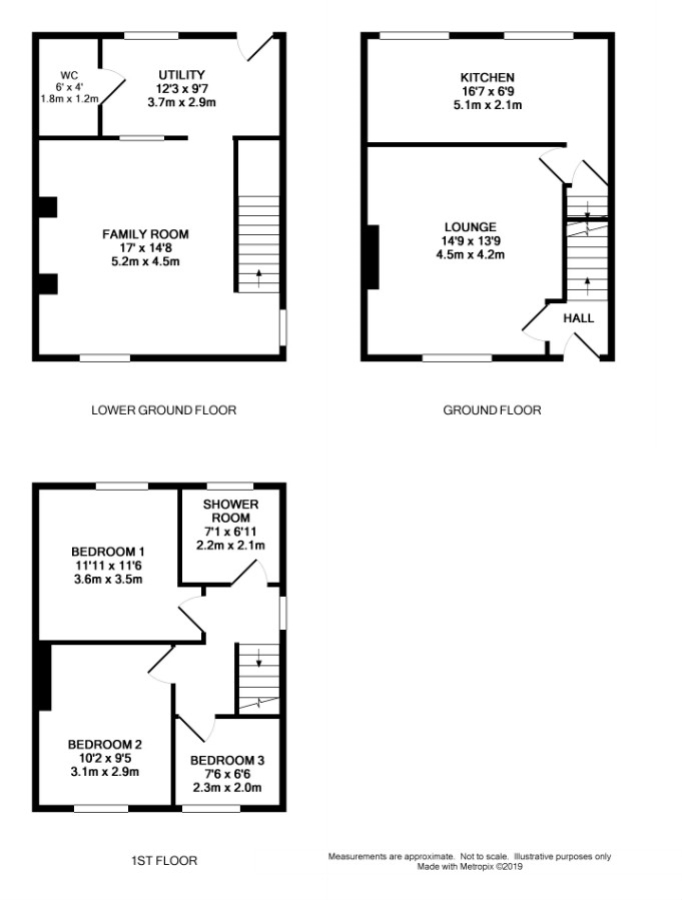3 Bedrooms Terraced house for sale in 118 New Mill Road, Brockholes, Holmfirth HD9 | £ 185,000
Overview
| Price: | £ 185,000 |
|---|---|
| Contract type: | For Sale |
| Type: | Terraced house |
| County: | West Yorkshire |
| Town: | Holmfirth |
| Postcode: | HD9 |
| Address: | 118 New Mill Road, Brockholes, Holmfirth HD9 |
| Bathrooms: | 2 |
| Bedrooms: | 3 |
Property Description
We offer for sale a beautifully presented three bedroom mid terrace stone property with enclosed rear garden. The property has recently undergone a programme of renovation including new kitchen and shower room. Neutral decoration throughout with new carpet and floor coverings, solid oak internal doors, new front UPVC double glazed windows and composite front door.
Ideally located between Brockholes and Honley with useful rail links at both stations to Huddersfield and Sheffield. Honley centre is within walking distance offering an array of retail and dining opportunities. Viewing advised to appreciate what this property has to offer.
Ground floor:
Entrance:
A brand new composite front door opens into a carpeted hallway with useful hanging rail for coats. Stairs lead to the first floor and a solid oak door opens in to the lounge.
Lounge: 4.19m (13'9'') x 4.50m (14'9'')
A well proportioned lounge has a front aspect window with neutral decoration throughout. Spotlights to the ceiling and wall lights in each alcove, with large radiator.
A door leads into an inner lobby leading to the kitchen and stairs down to the lower ground floor.
Kitchen: 5.05m (16'7'') x 2.06m (6'9'')
The kitchen has recently been installed by Howdens. It hosts a range of cream wall and base solid wooden units with American pecan work surface. Incorporating a stainless steel sink and drainer with mixer tap, gas hob, Hotpoint oven, stainless steel extractor hood and glass splashback. There is space for an under counter fridge and freezer plus a useful breakfast bar. Two large windows look out over the enclosed rear garden offering plenty of natural light.
Lower ground floor:
Family Room: 5.18m (17''') x 4.47m (14'8'')
A very useful second reception room that could be used for a multitude of options including family room, playroom, study, cinema. It has been fully tanked out and has plenty of electrical sockets, TV aerial socket, large radiator and laminate flooring. Cupboards house the electrical consumer unit and a door leads into the utility room at the rear of the property.
Utility Room: 3.73m (12'3'') x 2.01m (6'7'')
A good sized utility room with newly painted fitted units housing the washing machine and Baxi boiler. Tiled floor and stainless steel sink with drainer and separate hot and cold taps. A large window and stable door to the enclosed rear garden both give plenty of natural light to this useful space.
A door leads to the WC.
WC: 1.22m (4''') x 1.83m (6''')
Newly fitted aqua panel boards to the walls and obscure window. Low flush WC and hand basin in vanity unit.
First floor:
Landing:
Stairs lead from the ground floor to the neutrally decorated landing with white satin woodwork and newly fitted carpet. Doors open off to the three bedrooms and shower room.
There is a loft hatch accessing a useful storage area which could be boarded out.
Bedroom 1: 3.51m (11'6'') x 3.63m (11'11'')
A good sized double bedroom with rear aspect views overlooking the enclosed rear garden and river beyond. Neutral decoration throughout and spotlights.
Bedroom 2: 2.87m (9'5'') x 3.10m (10'2'')
A second double bedroom with wardrobes included. A front aspect window and neutral décor.
Bedroom 3: 1.98m (6'6'') x 2.29m (7'6'')
A third single bedroom currently used as an office with front aspect window and spotlights.
Shower Room: 2.11m (6'11'') x 2.29m (7'6'')
Newly fitted shower room with aqua panel boarding to all walls and rear obscure window. A double shower with both rain head and riser rail shower, low flush WC and basin with waterfall tap set in a white vanity unit. Heated towel rail and fixed mirror.
Garden & Parking:
To the rear of the property is a good sized enclosed garden with patio area, further lawn and pebbled sections surrounded by mature shrubs, and a garden shed. A gate opens onto a shared pathway and overlooks the river Holme.
There is an enclosed area to the front of the property with steps leading to the front door.
Off road parking is available at the bowling club adjacent to the property for an annual fee.
Property Location
Similar Properties
Terraced house For Sale Holmfirth Terraced house For Sale HD9 Holmfirth new homes for sale HD9 new homes for sale Flats for sale Holmfirth Flats To Rent Holmfirth Flats for sale HD9 Flats to Rent HD9 Holmfirth estate agents HD9 estate agents



.png)











