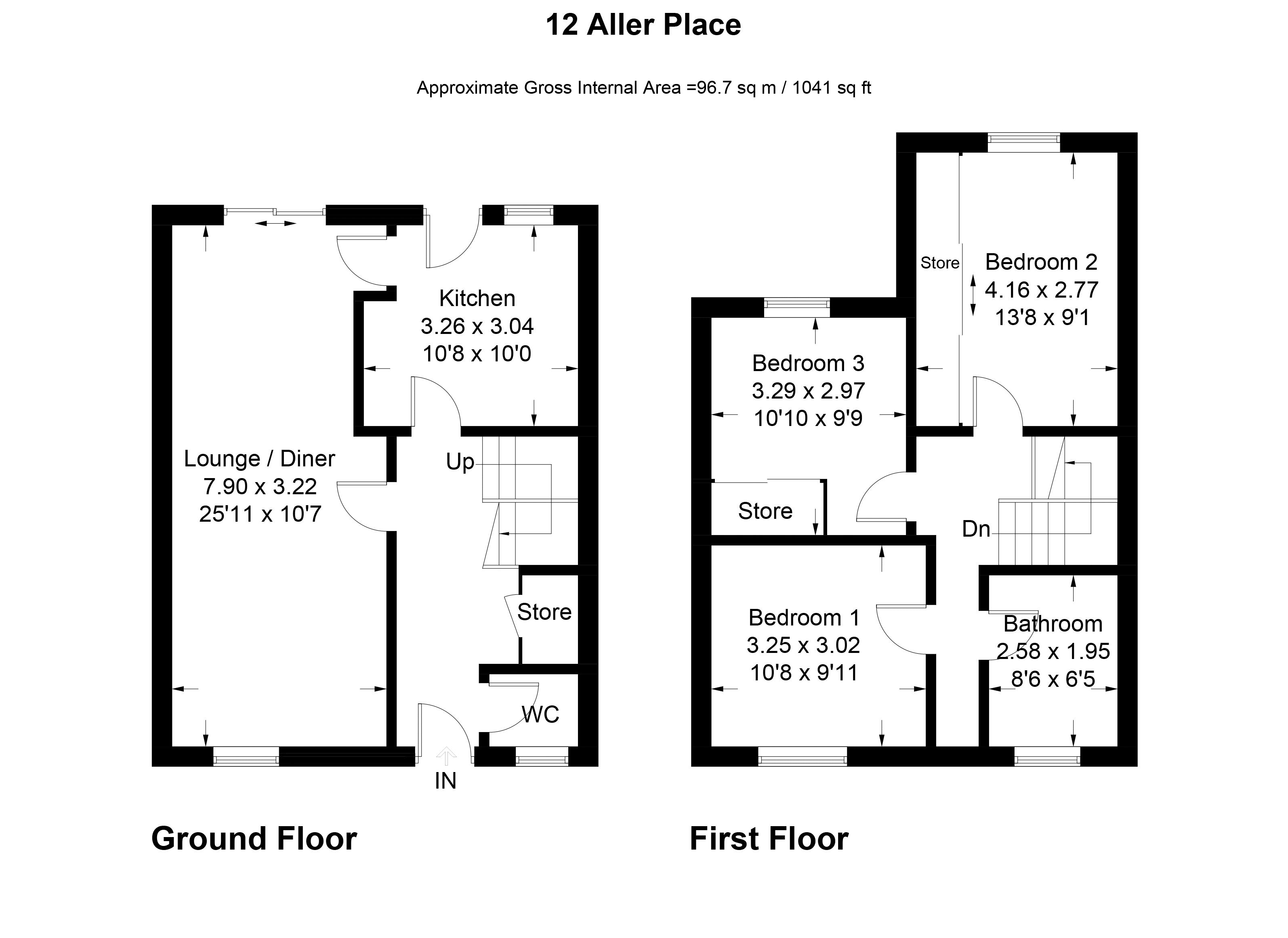3 Bedrooms Terraced house for sale in 12 Aller Place, Eliburn, Livingston EH54 | £ 139,500
Overview
| Price: | £ 139,500 |
|---|---|
| Contract type: | For Sale |
| Type: | Terraced house |
| County: | West Lothian |
| Town: | Livingston |
| Postcode: | EH54 |
| Address: | 12 Aller Place, Eliburn, Livingston EH54 |
| Bathrooms: | 2 |
| Bedrooms: | 3 |
Property Description
Alba property are pleased to offer to the market this end terraced villa with accommodation comprising three bedrooms, lounge/dining room, kitchen, bathroom and separate WC. Externally, there is a mono blocked driveway and gardens. The property benefits from gas central heating and double glazing.
Entrance Hallway
Entered via a white UPVc door into hallway. Doors off to WC, lounge and kitchen. There is a in cupboard and a under stair cupboard. Stairs to first floor. Laminate flooring. Carpet to the stairs.
WC (4' 6'' x 3' 7'' (1.37m x 1.09m))
The useful down stair cloakroom comprises: White WC and wash hand basin. Vanity cupboard. Laminate flooring. Chrome towel radiator.
Lounge/Dining Room (25' 11'' x 10' 7'' (7.90m x 3.22m at widest point))
The spacious bright lounge has a window to the front of the property and a feature fireplace with electric display fire. Good sized dining area with patio doors to rear garden. Door to kitchen. Laminate flooring. Dado rail.
Kitchen (10' 0'' x 10' 8'' (3.04m x 3.26m))
The spacious kitchen has been fitted with a range of base and wall units. Stainless steel sink and drainer. Integrated stainless steel electric oven, gas hob and cooker hood. Block wood effect work surfaces. Splashback tiling. Space for washing machine. Fridge freezer. Recessed alcove with two glass fronted display cabinets. Tiled floor. Ceiling mounted down lighters. Door to rear garden.
Upper Landing
The upper landing gives access to the three bedrooms, bathroom and walk in storage cupboard which houses central heating boiler. Linen cupboard. Hatch to space.
Family Bathroom (8' 6'' x 6' 5'' (2.58m x 1.95m))
The spacious family bathroom comprises: White WC, wash hand basin and 'P' shaped bath with electric shower over. Partial tilling to the walls. Tiled floor. Vanity cupboards. Chrome towel radiator.
Bedroom 1 (10' 8'' x 9' 11'' (3.25m x 3.02m))
This spacious bright room has a window to the front of the property. The room benefits from built in double wardrobes providing hanging and shelving space. Ample space for free standing furniture.
Bedroom 2 (13' 8'' x 9' 1'' (4.16m x 2.77m))
The second bedroom has a window to the rear of the property. This room also benefits from built in double mirrored wardrobes providing hanging and shelving space..
Bedroom 3 (10' 10'' x 9' 9'' (3.29m x 2.97m))
The third double bedroom has a window to the rear of the property. Carpet. Ceiling light. Radiator. This room benefits from built in mirrored wardrobes.
Externally
The front of the property has a mono block driveway providing off street parking, suitable for two vehicles. There is a lawn area with flower border. Outside water tap. The rear garden is enclosed by mature trees and shrubbs with fencing also. Paved patio area and lawn area
Property Location
Similar Properties
Terraced house For Sale Livingston Terraced house For Sale EH54 Livingston new homes for sale EH54 new homes for sale Flats for sale Livingston Flats To Rent Livingston Flats for sale EH54 Flats to Rent EH54 Livingston estate agents EH54 estate agents



.png)











