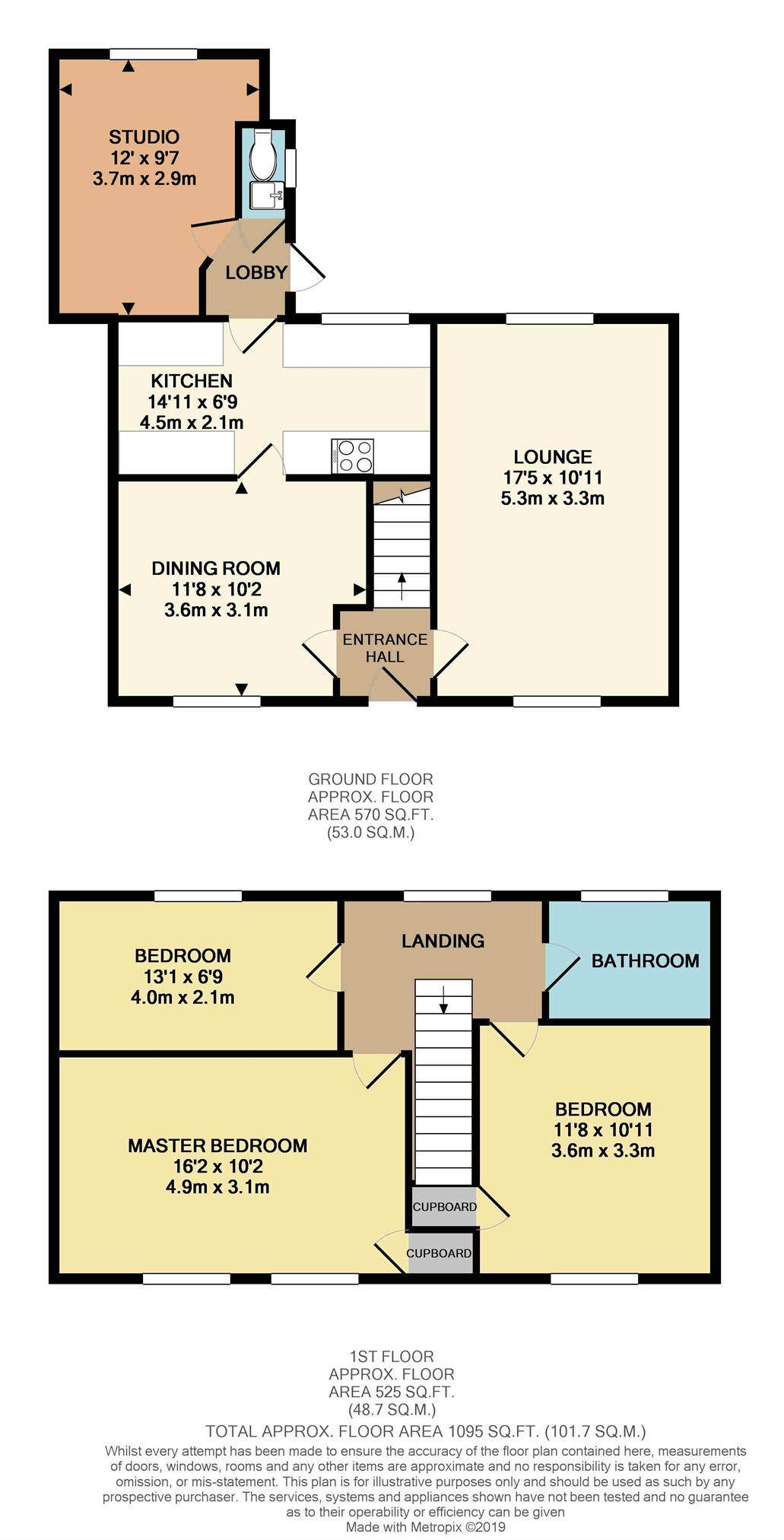3 Bedrooms Terraced house for sale in 18 Elysian Gardens, Tollesbury, Maldon, Essex CM9 | £ 265,000
Overview
| Price: | £ 265,000 |
|---|---|
| Contract type: | For Sale |
| Type: | Terraced house |
| County: | Essex |
| Town: | Maldon |
| Postcode: | CM9 |
| Address: | 18 Elysian Gardens, Tollesbury, Maldon, Essex CM9 |
| Bathrooms: | 0 |
| Bedrooms: | 3 |
Property Description
Rear garden measures 120ft x 110ft approx. At max points, mid terrace home over-looking greensward, three bedrooms, lounge with multi fuel burner, kitchen, extended ground floor including a WC and a versatile studio. Walking distance to recreation ground, primary school and village amenities.
Main Description
This mid terrace home has a rear garden that measures an impressive 120ft x 110ft at its maximum points. The home itself offers three bedrooms to the first floor, the master bedroom and bedroom three are larger than others in the road as they extend over the walk way. The ground floor is home to a galley style kitchen, lounge and dining room. The property has the addition of a ground floor extension. The studio is a versatile space which also offers access to a WC. Due to the size of the plot the property offers huge potential to extend subject to planning.
Location
Located around a greensward at the foot of a cul-se-sac it is walking distance to the recreation ground, shops doctor's surgery and Primary School. The village offers a number of amenities that are rare in many villages including a Bakers, Butchers, Doctors surgery, two local stores, Local Pub, historic churches, garage and petrol station. The village is well suited for sailing enthusiast with Tollesbury Marina and sailing club on offer. The village lies on the Blackwater estuary offering various walks around the sea wall.
Ground Floor
Entrance Hall
Upvc entrance door and stairs to the first floor.
Lounge
Upvc window to front and rear, hardwood flooring, feature fire place with inset multi fuel burner and radiator.
Dining Room
Upvc window to rear, laminate flooring and radiator.
Kitchen
Upvc window to rear and single glazed window to rear, work top with drawers and cupboards beneath, eye-level units, space for appliances, integrated eye level oven and hob, stainless steel round sink and drainer.
Rear Lobby
Upvc doors to both sides.
Studio
Upvc window to rear, laminate flooring and radiator.
First Floor
Landing
Upvc window to rear and loft access.
Bedroom One
Two upvc windows to front, built in cupboard, laminate flooring and radiator.
Bedroom Two
Upvc window to front, over stairs cupboard, laminate flooring and radiator.
Bedroom Three
Upvc window to rear and radiator.
Bathroom
Opaque upvc window to rear, bath with over-head shower, wash hand basin, toilet part tiled walls and radiator.
Outside
Outside
Outside
Rear Garden
The rear garden measures 120ft x 110ft approx. In length. The garden is mainly laid to lawn with mature boarders. There is a paved seating area a log store and shed to remain.
Property Location
Similar Properties
Terraced house For Sale Maldon Terraced house For Sale CM9 Maldon new homes for sale CM9 new homes for sale Flats for sale Maldon Flats To Rent Maldon Flats for sale CM9 Flats to Rent CM9 Maldon estate agents CM9 estate agents



.png)











