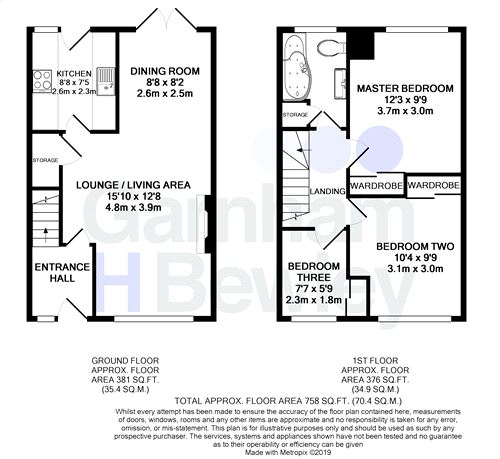3 Bedrooms Terraced house for sale in 20 Perry Avenue, East Grinstead, West Sussex RH19 | £ 325,000
Overview
| Price: | £ 325,000 |
|---|---|
| Contract type: | For Sale |
| Type: | Terraced house |
| County: | West Sussex |
| Town: | East Grinstead |
| Postcode: | RH19 |
| Address: | 20 Perry Avenue, East Grinstead, West Sussex RH19 |
| Bathrooms: | 0 |
| Bedrooms: | 3 |
Property Description
Garnham H Bewley are pleased to present to the market this three bedroom mid terrace family home situated within a quiet cul-de-sac and benefiting from a generous garden to suit most family needs. This modern family home boasts lounge / dining room, modern kitchen, spacious entrance hallway, refitted family bathroom and garage en-bloc. Outside the spacious garden provides rear access and a newly fitted decking area offers a great seating space accessible off both the dining room and kitchen. Internal viewings come highly recommended to fully appreciate this great example of a terraced family home.
The ground floor consist of front door into entrance hallway where there is stairs leading to the first floor and also a door leading into the lounge / living area. The open plan lounge / dining room spreads from the front of the property to the rear creating a very light room with the dining area benefiting from double doors leading out the rear garden. The kitchen has been refitted with a range of wall and base level units with areas of work surfaces, integrated cooker, electric hob with extractor hood above, integrated dishwasher, space for fridge/freezer, space for washing machine, window to the rear aspect and door leading to the garden.
The first floor consist of landing, master bedroom with built in wardrobes and window to the rear aspect. Bedrooms two and three are both set to the front aspect and also benefit from built in wardrobes, allowing for plenty of storage. There is also the family bathroom which has been recently fitted with a panel enclosed p-shape bath with shower and glass screen, wash hand basin, low level W.C., heated towel rail, large storage cupboard providing space for a tumble dryer and window to the rear aspect.
Outside the rear garden is fence enclosed with large decking area leading to a lawned garden which has a range of shrubs and borders and side access. The garage is situated en-bloc.
Entrance Hallway
Lounge / Living Area
15' 10" x 12' 8" (4.83m x 3.86m)
Dining Room
8' 8" x 8' 2" (2.64m x 2.49m)
Kitchen
8' 8" x 7' 5" (2.64m x 2.26m)
First Floor
Master Bedroom
12' 3" x 9' 9" (3.73m x 2.97m)
Bedroom Two
10' 4" x 9' 9" (3.15m x 2.97m)
Bedroom Three
7' 7" x 5' 9" (2.31m x 1.75m)
Family Bathroom
8' 5" x 5' 9" (2.57m x 1.75m)
Outside
Front & Rear Gardens
Garage
Property Location
Similar Properties
Terraced house For Sale East Grinstead Terraced house For Sale RH19 East Grinstead new homes for sale RH19 new homes for sale Flats for sale East Grinstead Flats To Rent East Grinstead Flats for sale RH19 Flats to Rent RH19 East Grinstead estate agents RH19 estate agents



.png)











