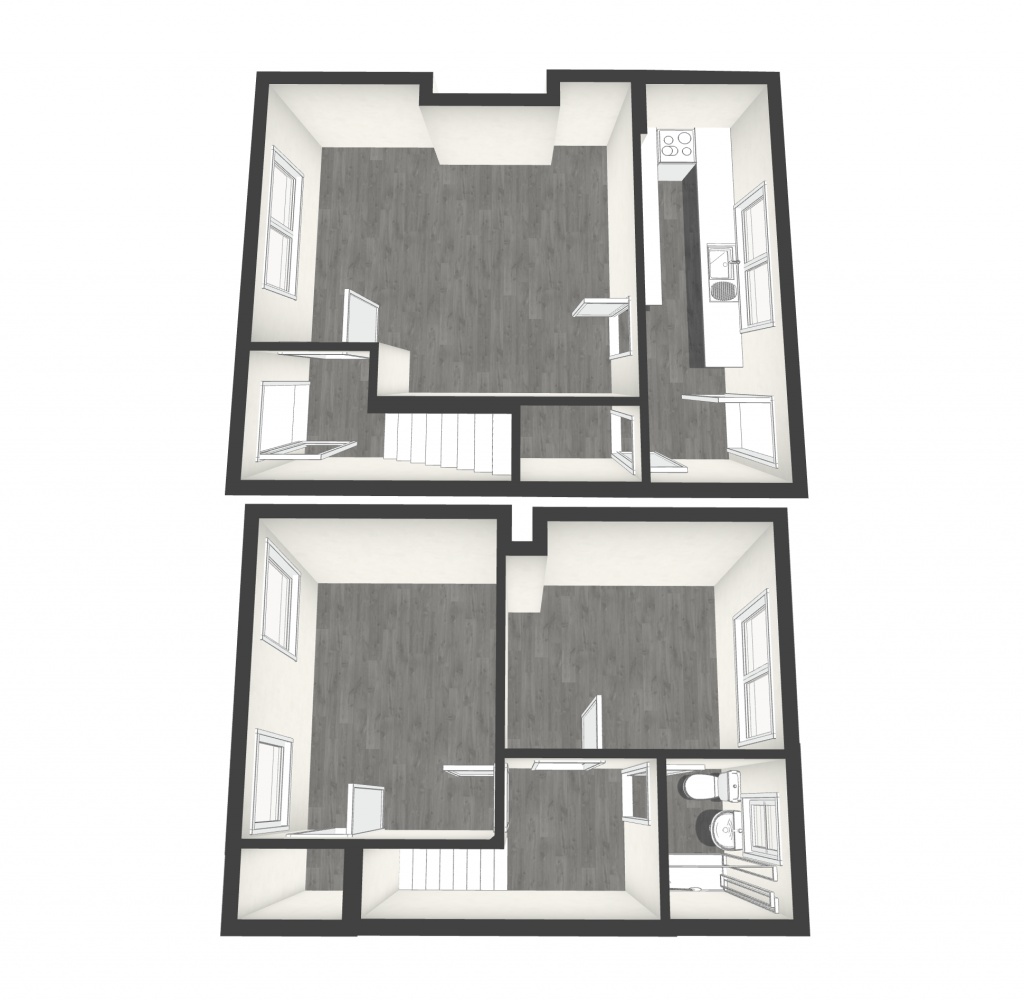2 Bedrooms Terraced house for sale in 29 Rosemount Crescent, Carstairs ML11 | £ 61,500
Overview
| Price: | £ 61,500 |
|---|---|
| Contract type: | For Sale |
| Type: | Terraced house |
| County: | South Lanarkshire |
| Town: | Lanark |
| Postcode: | ML11 |
| Address: | 29 Rosemount Crescent, Carstairs ML11 |
| Bathrooms: | 0 |
| Bedrooms: | 2 |
Property Description
Mid terrace property in the popular village of Carstairs. Entrance Hall, Living Room, Kitchen, Two Double Bedrooms, Shower Room, Double Glazing, Oil Central Heating, Gardens to Front & Rear.
To the front of the property a white UPVC door with glass panel allows access to the hallway. The hallway has a door to the living room and access to the stairway which leads to the upper landing. The electricity box is housed here.
The living room is a light bright room with self-coloured fitted carpeting and large double glazed window to the front. Feature wooden fire surround with inset electric fire. An arched alcove is to one side of the fireplace having storage below. Doorway to kitchen.
The kitchen is fitted with modern wood effect units with contrasting marble worktop and matching splash-back. Inset stainless steel sink and drainer with mixer tap. Integrated four ring hob with oven below, fridge and freezer, space for washing machine. Tile effect vinyl floor covering. Rear facing window overlooking the garden. Door giving access to a large under-stair storage cupboard and a UPVC double glazed door leads to the back garden.
The stairway has a self-coloured fitted carpet matching that of the hallway and top landing. Doorways off to the two double bedrooms and shower room. Access to the loft hatch.
The shower room is fitted with a WC, wash-hand basin, set in vanity unit, and a large walk in fitted shower cubicle in white with chrome effect fixtures and fittings. Obscure rear facing double glazed window. Light neutral décor with splash panels to ceiling height all round with vinyl floor covering.
Bedroom two is to the rear of the property with ample fitted wardrobes with sliding doors. Large double glazed window. Light neutral décor with fitted carpeting. Central heating radiator.
The spacious front bedroom has two double glazed windows overlooking the front of the property. Walk-in storage cupboard. Light neutral décor with self-coloured fitted carpeting. Coving to ceiling. Central heating radiator.
To the front of the house a slabbed pathway leads to the front door and continues through a penn close to the back of the house and the rear garden area. The front garden is laid to lawn and the rear garden is mainly laid to lawn with a drying green with an additional area laid to gravel. A handy outbuilding is situated close to the back door for storage and a wooden garden shed gives additional storage for garden tools etc. The garden itself has a slatted wooden boundary fence to both sides giving plenty of privacy. The tank for the oil central heating system is also located here.
Living Room 4.69m x 4.01m
Kitchen 2.06m x 5.11m
Bedroom One 4.09m x 3.11m
Bedroom Two 3.37m x 3.03m
Shower Room 1.68m x 2.01m
Property Location
Similar Properties
Terraced house For Sale Lanark Terraced house For Sale ML11 Lanark new homes for sale ML11 new homes for sale Flats for sale Lanark Flats To Rent Lanark Flats for sale ML11 Flats to Rent ML11 Lanark estate agents ML11 estate agents



.png)





