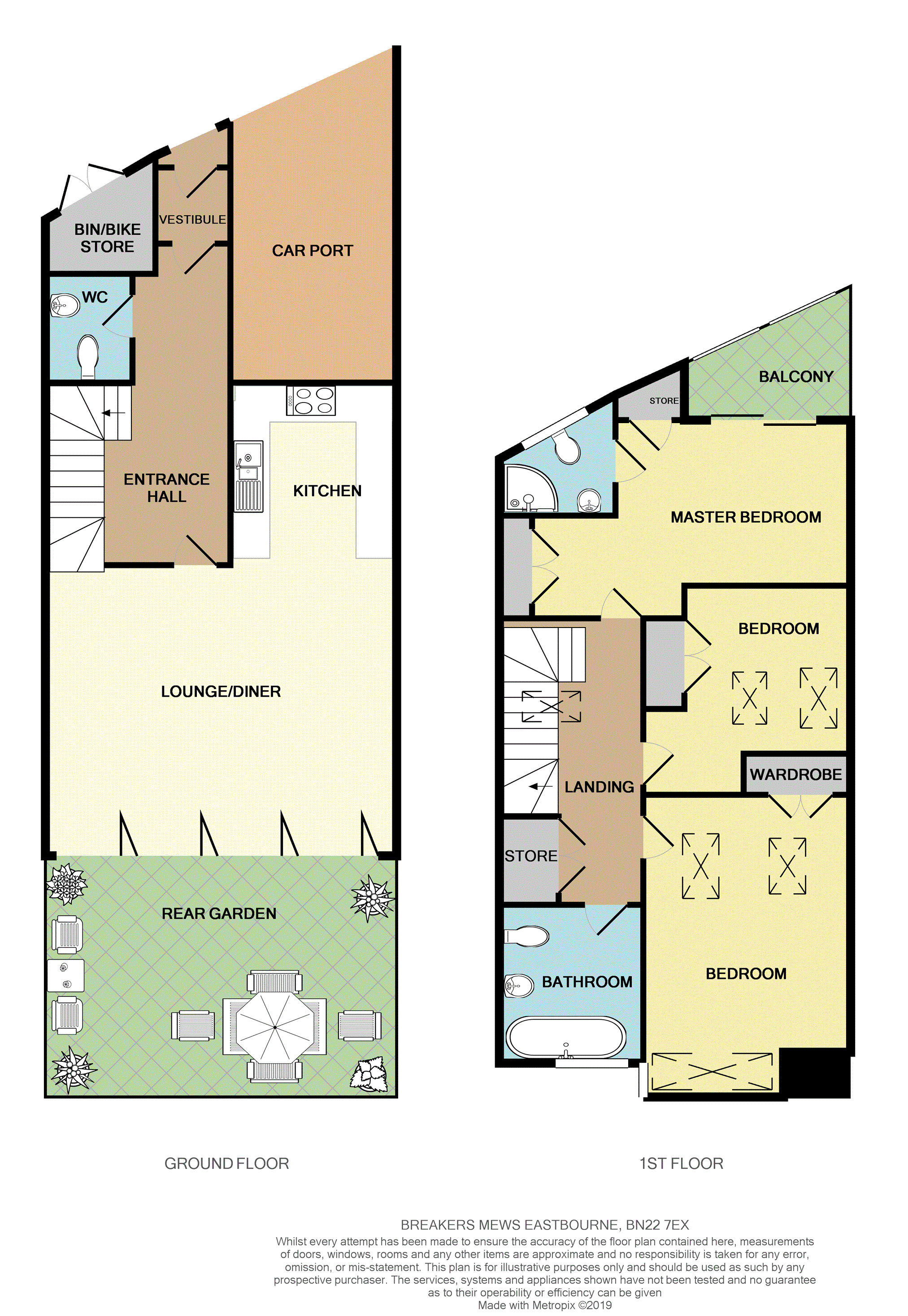3 Bedrooms Terraced house for sale in 2A Beach Road, Eastbourne BN22 | £ 350,000
Overview
| Price: | £ 350,000 |
|---|---|
| Contract type: | For Sale |
| Type: | Terraced house |
| County: | East Sussex |
| Town: | Eastbourne |
| Postcode: | BN22 |
| Address: | 2A Beach Road, Eastbourne BN22 |
| Bathrooms: | 1 |
| Bedrooms: | 3 |
Property Description
A three bedroom architect designed modern contemporary home in a high demand redoubt location just moments from Eastbourne's picturesque Victorian Seafront.
Breakers Mews was developed in 2015 and offers deceptively generous accommodation over two floors.
On the ground floor there is an impressive 24ft open plan living/dining room which creates a beautiful synergy with the rear garden via the stunning grey stone coloured bi-folding doors, a high quality bespoke fitted kitchen, vestibule, generous entrance hall and cloakroom.
On the first floor there are three excellent sized bedrooms with en-suite shower room and sheltered balcony to the master and modern family bathroom.
The contemporary design continues into the rear garden and easy maintenance for modern living with sleek, stone coloured composite style decking accessed via the double glazed bi-folding doors from the living / dining space. To the front there is also a integral, covered car port with lighting and lockable bike/bin store. The property has been finished to an exceptional standard and comes complete with a range of high quality modern features to include engineered oak flooring, integrated appliances, remotely controlled Velux sky lights with fitted blinds, built in store cupboards/wardrobes, full double glazing and gas combination heating.
Energy Rating B!
Vestibule
Door to front, engineered oak flooring and door into;
Entrance Hall
Engineered oak flooring, thermostatic control unit and a radiator.
Living / Dining Room
19'1 x 15'9
Engineered oak flooring, two radiators, double glazed bi-folding doors to rear garden and open plan with;
Kitchen
9'2 x 9'0
Modern fitted kitchen with matching cream gloss wall and base units, solid oak work surfaces integrating a one and quarter bowl sized sink with drainer and swan neck mixer tap, integrated 'Bosch' oven and four ring induction hob, electric cooker point, cooker hood, integrated tall standing fridge/freezer, integrated 'Lamona' dish washer, integrated washing machine, decorative tiled splash backs and engineered oak flooring.
Downstairs Cloakroom
5'7 x 4'4
Low level WC, pedestal wash hand basin, radiator, engineered oak flooring, and an extractor.
First Floor Landing
Double glazed Velux window over head with fitted blind and built in store cupboard housing gas combination boiler.
Master Bedroom
16'2 into recess x 11'1 into recess
Built in wardrobe, built in store cupboard, double glazed sliding door to balcony and a radiator.
En-Suite
Fitted with walk in shower enclosure with wall mixer and rain style shower head, pedestal wash hand basin, WC, heated ladder style towel rail, extractor fan, electric shaver point and double glazed window to front with fitted blind.
Master Balcony
Sheltered balcony with vinyl flooring, outside light and frosted glass balustrade.
Bedroom Two
16'5 into recess x 11'4
Double glazed skylight and frosted window in recess, two double glazed Velux windows over head, remotely controlled with rain sensors and electric fitted blind, built in double wardrobe and a radiator.
Bedroom Three
9'0 plus recess x 9'0 plus recess
Built in wardrobe, two double glazed Velux windows over head, remotely controlled and with rain sensors and electric fitted blinds and a radiator.
Family Bathroom
8'7 x 7'4 max
Fitted with suite comprising of a panel bath with side mixer tap, shower over with wall mixer and glass screen, wall mounted wash hand basin, WC, heated ladder style towel rail, extractor fan and double glazed frosted window to rear.
Rear Garden
Enclosed and laid with a modern stone grey coloured composite style decking.
Car Port
Block paved and sheltered car port to front.
Bicycle Store
Lockable store to bike/bin store to front.
Property Location
Similar Properties
Terraced house For Sale Eastbourne Terraced house For Sale BN22 Eastbourne new homes for sale BN22 new homes for sale Flats for sale Eastbourne Flats To Rent Eastbourne Flats for sale BN22 Flats to Rent BN22 Eastbourne estate agents BN22 estate agents



.png)











