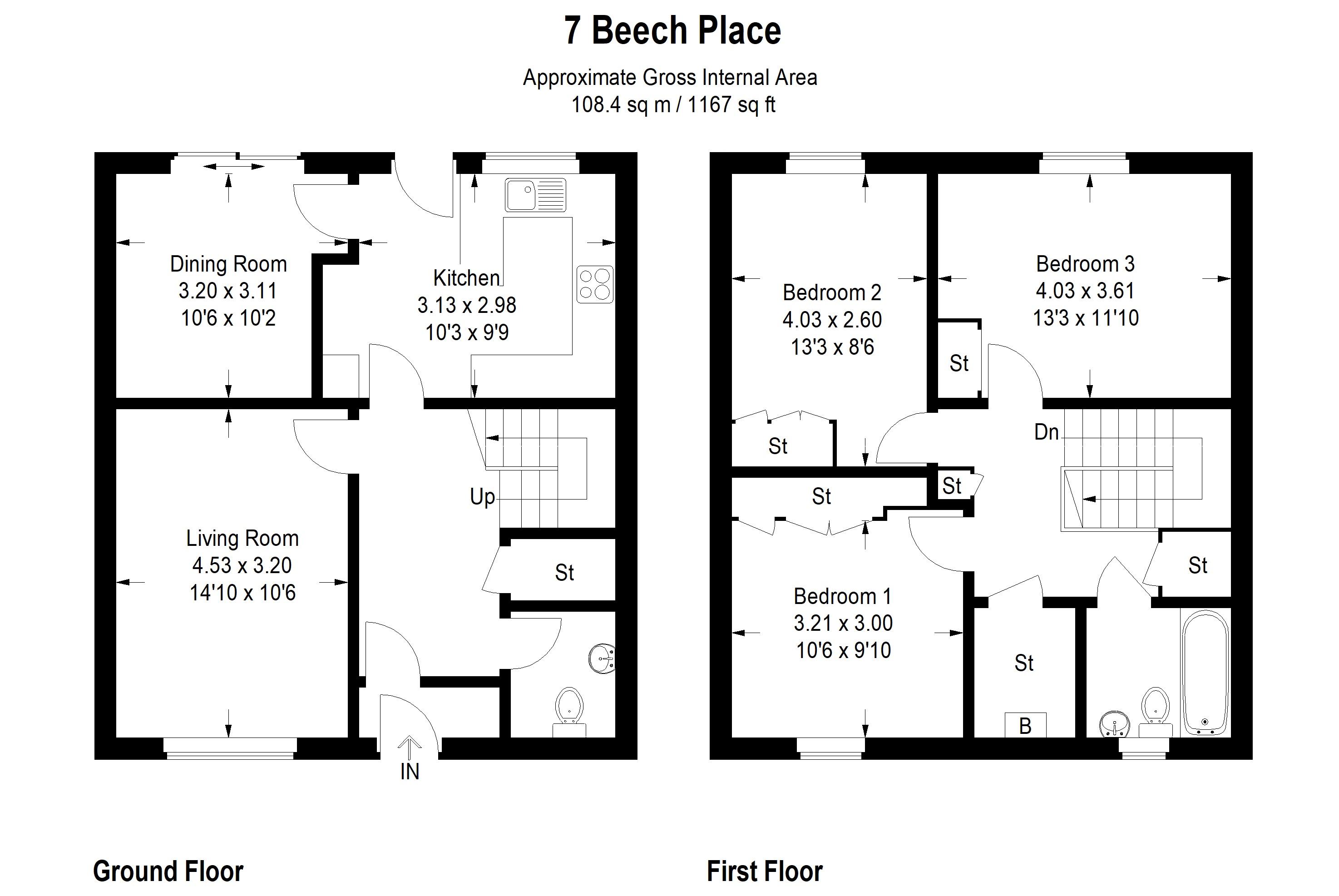3 Bedrooms Terraced house for sale in 3 Bedroom Terraced Home, 7 Beech Place, Livingston EH54 | £ 139,950
Overview
| Price: | £ 139,950 |
|---|---|
| Contract type: | For Sale |
| Type: | Terraced house |
| County: | West Lothian |
| Town: | Livingston |
| Postcode: | EH54 |
| Address: | 3 Bedroom Terraced Home, 7 Beech Place, Livingston EH54 |
| Bathrooms: | 2 |
| Bedrooms: | 3 |
Property Description
Alba Property are delighted to bring this well presented and spacious 3 Bedroom family home in the popular area of Beech Place in Eliburn. With a double driveway and carport to the front, you then enter into a well presented and tastefully decorated home, there is hallway with fabulous storage, a cloakroom with WC, Living Room, Kitchen, Dining Room, 3 Double Bedrooms with fitted wardrobes that are included in the sale, family bathroom and further storage. The enclosed garden has a garden shed and a summer house for additional living space and the garden is easy maintenance with decking and paving. Early viewing is Essential!
Entrance Hallway
You enter the home via a part glazed door into a welcoming and well presented hallway with wooden flooring and tasteful decor. There is a large storage cupboard and storage space under the stairs, Glazed doors lead to the kitchen and living room and there is a cloakroom with WC.
Living Room (14' 11'' x 10' 6'' (4.539m x 3.205m))
Well presented with feature papered wall and wooden flooring which is front facing.
Kitchen/Breakfast Room (10' 3'' x 9' 10'' (3.130m x 2.986m))
A Modern and tasteful kitchen with a good range of wall and base units in white gloss with soft close. There is space for standalone cooker, washing machine and fridge freezer. There is a door to the rear garden and a door into the Dining Room.
Dining Room (10' 3'' x 7' 7'' (3.114m x 2.309m))
Tastefully decorated and has carpet flooring and patio doors look out to the garden.
Upper Hallway
Well presented with carpet flooring and there are 3 cupboards for storage, one houses the boiler. There is also a ceiling hatch allowing access to the loft space.
Bedroom 1 (9' 10'' x 10' 6'' (3.008m x 3.213m))
Well presented with a feature wall and laminate flooring. There are fitted wardrobes which are included in the sale.
Bedroom 2 (13' 3'' x 8' 7'' (4.039m x 2.609m))
A Second double bedroom with fitted wardrobes, neutral decor and laminate flooring.
Bedroom 3 (13' 3'' x 11' 10'' (4.039m x 3.613m))
A third double bedroom with carpet flooring and neutral decor, there is a large wardrobe included in the sale and there is an additional storage cupboard.
Bathroom
Fitted with a white 3 piece suite of bath, WC and wash hand basin. There is an electric shower over the bath and decor is neutral with part tiled walls and tiled floor.
Externally
There is a double driveway and carport to the front and the enclosed rear garden offers low maintenance with decking and paving. There is a garden shed and also a Summer House which has power and has been lined and floored allowing for an additional living space.
Property Location
Similar Properties
Terraced house For Sale Livingston Terraced house For Sale EH54 Livingston new homes for sale EH54 new homes for sale Flats for sale Livingston Flats To Rent Livingston Flats for sale EH54 Flats to Rent EH54 Livingston estate agents EH54 estate agents



.png)











