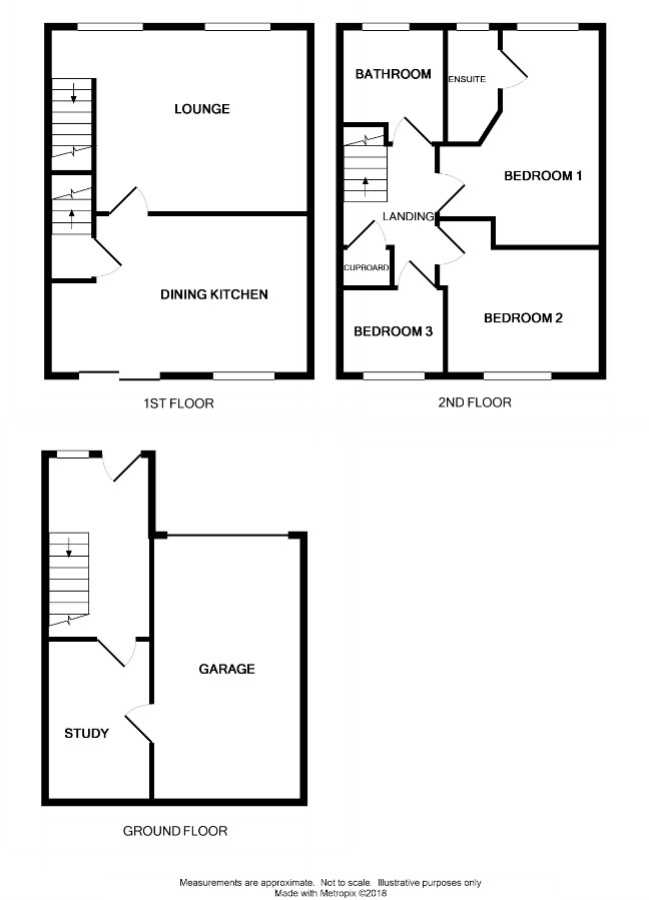3 Bedrooms Terraced house for sale in 37 Dean Brook Road, Netherthong HD9 | £ 175,000
Overview
| Price: | £ 175,000 |
|---|---|
| Contract type: | For Sale |
| Type: | Terraced house |
| County: | West Yorkshire |
| Town: | Holmfirth |
| Postcode: | HD9 |
| Address: | 37 Dean Brook Road, Netherthong HD9 |
| Bathrooms: | 2 |
| Bedrooms: | 3 |
Property Description
A modern three bedroom townhouse in this sought after village location with an enclosed rear garden, off road parking and integral garage. The property has had new UPVc windows fitted, a quality bathroom and new gas central heating boiler. The spacious dining kitchen is ready for modernisation. No vendor chain.
Entrance:
The front door opens to the spacious hallway with a laminate floor. Stairs lead to the first floor and a door opens to the study area. Obscure front aspect window.
Study: 3.23m (10'7'') x 2.06m (6'9'')
A versatile room with an internal door to the integral garage.
Integral Garage: 5.16m (16'11'') x 3.23m (10'7'')
A good sized garage with an up and over door.
First Floor:
At the top of the stairs a door opens to the Dining Kitchen.
Dining Kitchen: 5.33m (17'6'') x 3.23m (10'7'')
A spacious dining kitchen with plenty of space for a dining table. The kitchen area has a rear aspect window, floor tiling and a range of base and wall units with plumbing for a washer and dishwasher and space for a fridge and cooker. The dining area is carpeted with glazed double doors to the enclosed garden.
A door opens to the lounge.
Lounge: 4.32m (14'2'') x 3.61m (11'10'')
The lounge has a bank of front aspect mullion windows and a living flame gas fire in a tiled surround with hearth and mantle.
A door opens to the bottom of the stairs leading to the second floor.
Second Floor:
Doors open off the landing to the bedrooms and bathroom. A hatch opens to the loft and there is a useful linen cupboard.
Master Bedroom : 4.50m (14'9'') x 3.33m (10'11'') Max
The master bedroom has front aspect mullion windows and a door to the ensuite.
Ensuite: 2.16m (7'1'') x 0.97m (3'2'')
The ensuite is fully tiled with a shower, white low flush wc and pedestal wash basin. Obscure window.
Bedroom 2: 3.05m (10''') x 3.02m (9'11'')
A second double bedroom with rear aspect mullion windows with countryside views.
Bedroom 3:
A single bedroom with countryside views from the rear aspect window.
Family Bathroom: 2.21m (7'3'') x 1.75m (5'9'')
A fully tiled, recently fitted bathroom with a white panel bath, low flush wc and wash basin in a vanity unit. Heated towel rail and obscure window.
Garden and parking:
The property has a low maintenance enclosed garden to the rear with paved and gravelled finish.
Property Location
Similar Properties
Terraced house For Sale Holmfirth Terraced house For Sale HD9 Holmfirth new homes for sale HD9 new homes for sale Flats for sale Holmfirth Flats To Rent Holmfirth Flats for sale HD9 Flats to Rent HD9 Holmfirth estate agents HD9 estate agents



.png)











