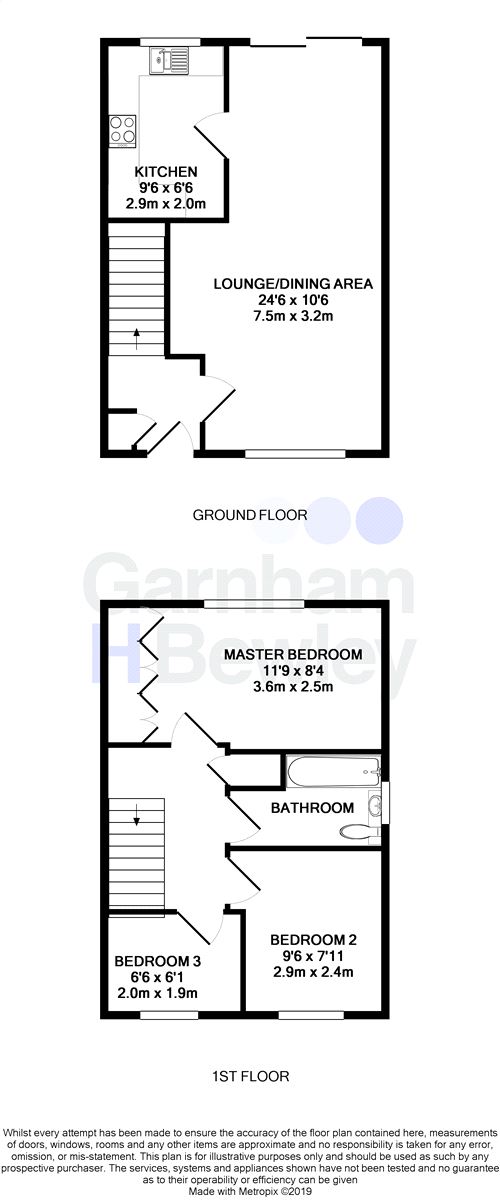3 Bedrooms Terraced house for sale in 55 Estcots Drive, East Grinstead, West Sussex RH19 | £ 310,000
Overview
| Price: | £ 310,000 |
|---|---|
| Contract type: | For Sale |
| Type: | Terraced house |
| County: | West Sussex |
| Town: | East Grinstead |
| Postcode: | RH19 |
| Address: | 55 Estcots Drive, East Grinstead, West Sussex RH19 |
| Bathrooms: | 0 |
| Bedrooms: | 3 |
Property Description
Garnham H Bewley are delighted to offer for sale this fabulous three bedroomed family Home occupying a stunning position overlooking parkland with a stunning refitted kitchen and bathroom situated on the popular Estcots development, which is within striking distance of East Court playing fields and the ever popular Estcots Primary and Sackville Secondary Schools. East Grinstead town centre and East Grinstead mainline railway station are also within close proximity. The current owners since they have lived there have modernised the property throughout including new internal doors, flooring, redecoration, kitchen and bathroom. The property is ready to move straight into.
The ground floor accommodation consists of front door to entrance hall, stairs to the first floor landing, storage cupboard housing the meters and door to the spacious bright and airy lounge/dining room which expands the depth of the property enjoying an outlook over the front and rear. There is an under stair storage cupboard, wood laminate flooring, window to the front aspect providing a wonderful outlook and patio sliding doors onto the garden. The refitted kitchen is well-appointed consisting of a range of wall and base level units with area of work surface with matching upstands, under unit lighting, one and a half bowl sink/drainer with chrome mixer tap, Smeg built in oven with four ring hob and cooker hood above, space for washing and fridge/freezer, tiled floor and a window to the rear aspect. The first floor accommodation consists of airing cupboard with loft hatch leading to the loft space which is part boarded with power supply. There are three bedrooms on the first floor of which the master bedroom has a range of fitted bedroom furniture providing plenty of hanging and storage space. Bedroom two and Bedroom three enjoy a private outlook over the green to the front and wooded area to the side and beyond. All the bedrooms are complemented by the refitted family bathroom which is fitted in a white suite with panel enclosed bath with glass shower screen, chrome Aqualisa shower with separate remote, low level W.C, vanity style wash hand basin with mixer tap and cupboards below, chrome heated towel rail, part tiled walls and a window to the side aspect.
The rear garden is mainly laid to patio and shingle and is low maintenance whilst being fenced enclosed with a back gate leading to the two allocated parking spaces. In the garden there is space for a good size garden shed. To the front the property enjoys a fabulous outlook over open green providing a delightful outlook with East Court playing fields situated to the right. This property in our opinion is in one of the most desirable spots on the estate.
Ground Floor
Entrance Hall
Lounge/Dining Room
24' 6" x 10' 6" (7.47m x 3.20m)
Kitchen
9' 6" x 6' 6" (2.90m x 1.98m)
First Floor
Landing
Master Bedroom
11' 9" x 8' 4" (3.58m x 2.54m)
Bedroom 2
9' 6" x 7' 4" (2.90m x 2.24m)
Bedroom 3
6' 6" x 6' 1" (1.98m x 1.85m)
Family Bathroom
Front Garden
Rear Garden
Parking
For Two Cars
Property Location
Similar Properties
Terraced house For Sale East Grinstead Terraced house For Sale RH19 East Grinstead new homes for sale RH19 new homes for sale Flats for sale East Grinstead Flats To Rent East Grinstead Flats for sale RH19 Flats to Rent RH19 East Grinstead estate agents RH19 estate agents



.png)











