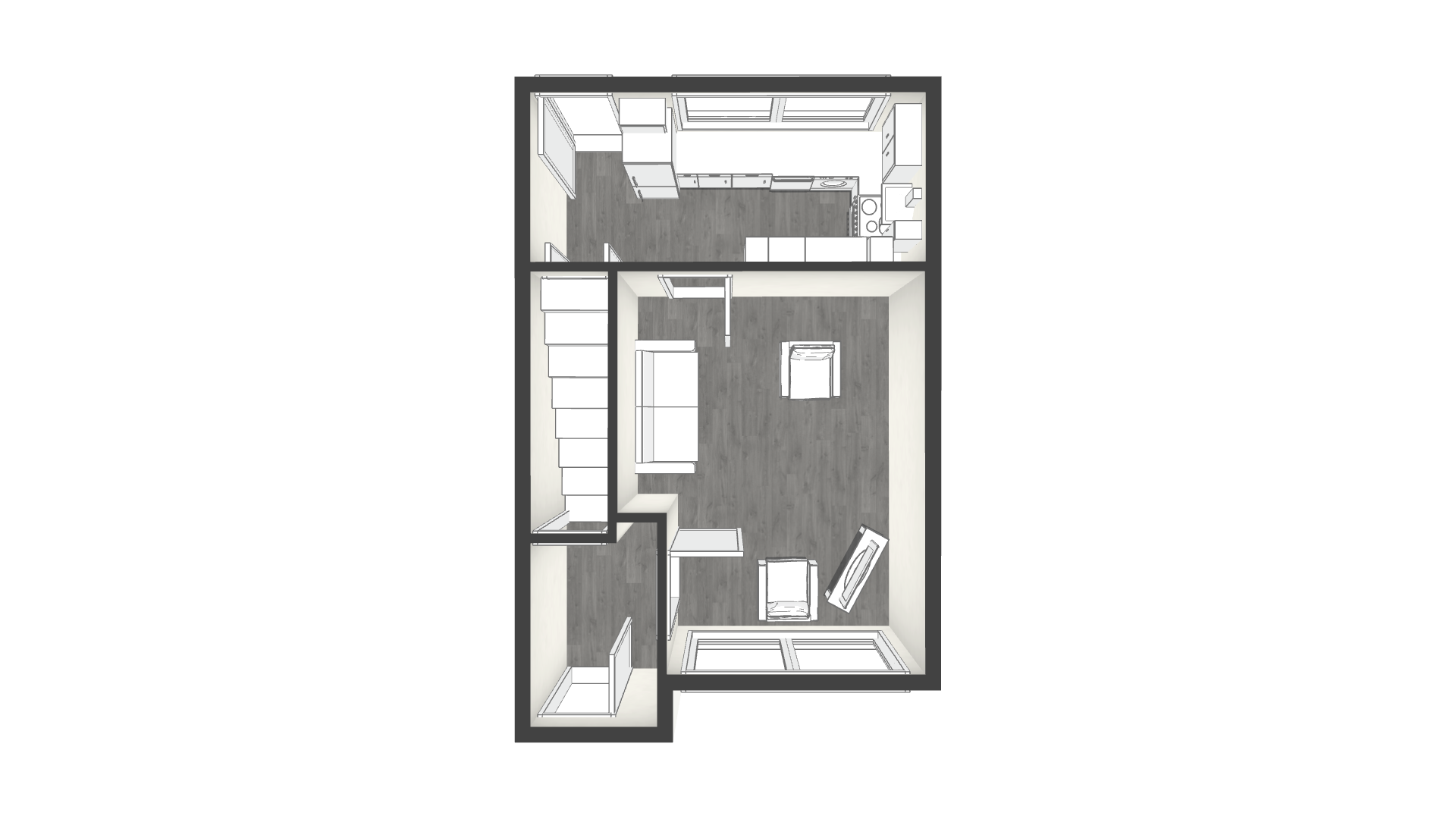2 Bedrooms Terraced house for sale in 6 Carlin Lane, Carluke ML8 | £ 62,000
Overview
| Price: | £ 62,000 |
|---|---|
| Contract type: | For Sale |
| Type: | Terraced house |
| County: | South Lanarkshire |
| Town: | Carluke |
| Postcode: | ML8 |
| Address: | 6 Carlin Lane, Carluke ML8 |
| Bathrooms: | 0 |
| Bedrooms: | 2 |
Property Description
Mid-terrace property with accommodation comprising: Entrance Hallway, Living Room, Kitchen, Two Double Bedrooms, Shower Room, Double Glazing, Storage Heating, Gardens to Front & Rear.
Entered via a white UPVC door with half-moon glazed panel into the entrance hallway which gives access via the stairway to the upper floor and to the living room. The electricity box and the alarm system are both housed here.
The living room has a large front-facing window. Brick build feature fireplace. Pine cladding to the main wall. Doorway giving access to the kitchen.
A large rear-facing window overlooks the rear garden from the kitchen. Ample base and wall mounted units in white with contrasting worktop over. Freestanding double oven and hob. Space for washing machine/fridge freezer etc. Stainless steel sink and drainer with mixer tap. Tiled to half-height on three walls. Tile effect vinyl flooring. Cupboard to under-stair storage. UPVC door to back garden.
The upper landing provides access to the two bedrooms and shower room. Access to the loft hatch is also from the landing area.
The shower room is in white with two vanity units, one housing the cistern for the WC and the 2nd houses the wash-hand basin unit which has chrome effect taps. Shower cubicle with electric shower. Walls are clad with splash-panels. Rear-facing high level obscure glazed window.
Bedroom two has a rear-facing window and a large built-in triple wardrobe with mirrored sliding doors.
Bedroom one is a good sized double with two front-facing windows. A large built-in wardrobe with four sliding mirrored doors and a large build-in cupboard over the stair gives ample storage.
To the front of the property the garden is laid mainly to red coloured chips with a slatted wooden boundary fence at the pavement with pedestrian access gate. A slabbed pathway leads to the front door. The rear garden is again laid mainly to red/natural coloured chips with a slabbed patio area to the rear of the house and a path leads to a slatted wooden gate giving access to the Lane at the rear of the terrace. Wooden/mesh fencing to the boundaries at both sides of the garden. An outbuilding and garden shed are situated to the rear of the garden.
Living Room 4.67m x 3.9m
Kitchen 4.97m x 2.18m
Bedroom One 4.01m x 3.1m
Bedroom Two 3.8m x 2.85m
Shower Room 2.03m x 1.65m
Property Location
Similar Properties
Terraced house For Sale Carluke Terraced house For Sale ML8 Carluke new homes for sale ML8 new homes for sale Flats for sale Carluke Flats To Rent Carluke Flats for sale ML8 Flats to Rent ML8 Carluke estate agents ML8 estate agents



.png)