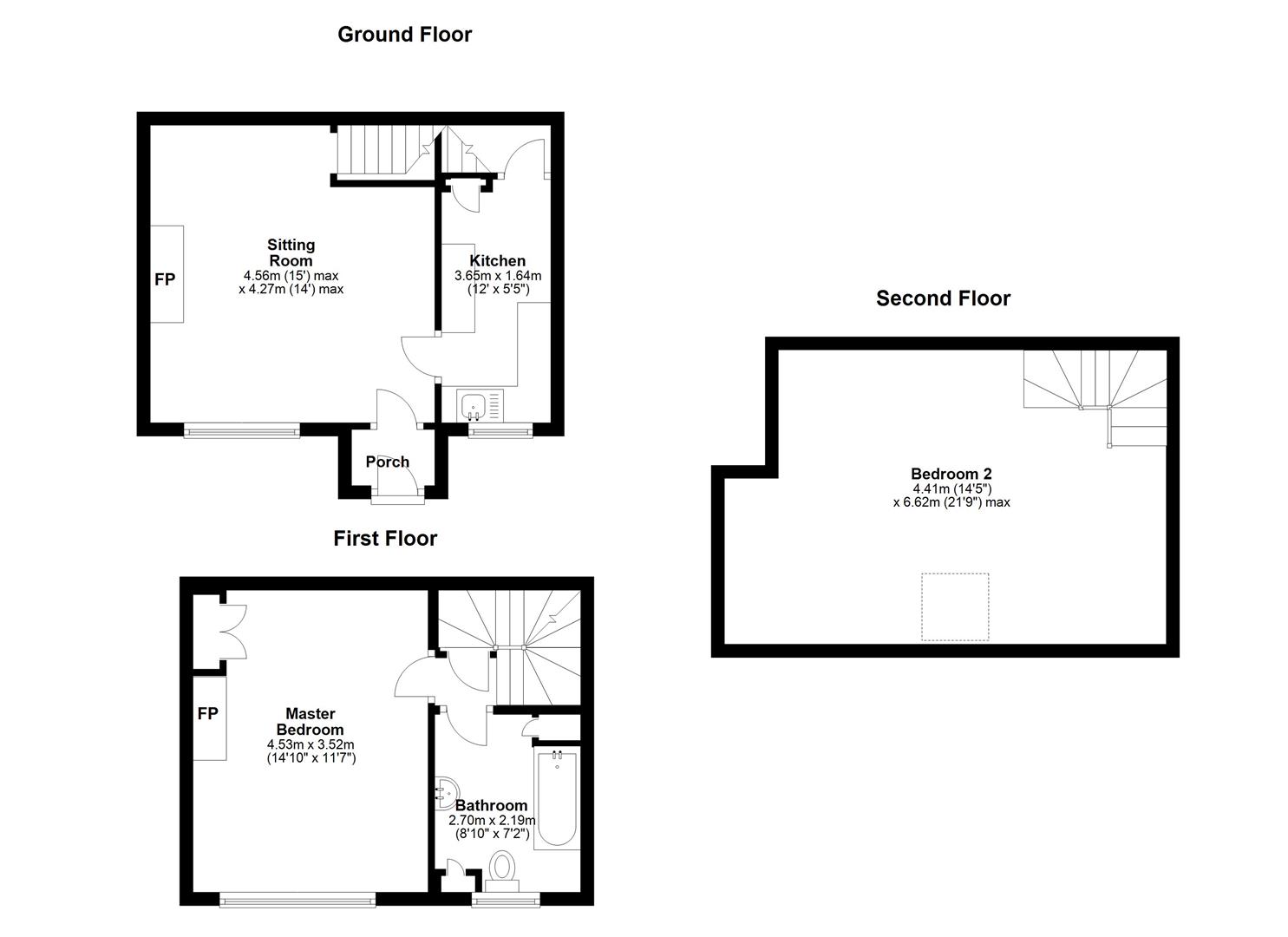2 Bedrooms Terraced house for sale in 7 Diamond Street, Pellon, Halifax HX1 | £ 55,000
Overview
| Price: | £ 55,000 |
|---|---|
| Contract type: | For Sale |
| Type: | Terraced house |
| County: | West Yorkshire |
| Town: | Halifax |
| Postcode: | HX1 |
| Address: | 7 Diamond Street, Pellon, Halifax HX1 |
| Bathrooms: | 1 |
| Bedrooms: | 2 |
Property Description
A two bedroomed back-to-back terrace property offered for sale with no vendor chain and located within this convenient residential location, ideally placed for a wide range of local amenities and commuter links to Halifax Town Centre. The property will be of special interest to first time purchasers or investors and requires an early internal inspection.
Accommodation comprising: Entrance porch, lounge, kitchen, cellar, first bedroom, bathroom and attic bedroom. Externally entrance yard to the front.
Entrance Porch
Front entrance door, door leading through to:-
Lounge (4.56m (15') max x 4.27m (14') max (14'11" (49'2"'))
A bright spacious living area with a uPVC double glazed window, inset gas fire, wooden flooring, and gas central heating radiator. Door leading through to -
Kitchen (3.65m x 1.64m (12' x 5'52) (11'11" x 5'4" (39'4"')
Having a range of wooden effect drawer and cupboard units, stainless steel sink, grey laminated worktops, and plumbing for a washing machine. With tile effect flooring, useful built in cupboard storage, a uPVC double glazed window, and door leading down to the cellar.
Upstairs Landing
Providing access to the attic bedroom via stairs. Door leading through to-
Bathroom (2.70m x 2.19m (8'10" x 7'2") (8'10" x 7'2" (26'2"')
A three piece suite which consists of a WC, pedestal wash hand basin and a panelled bath with overlying shower attachment with white tiled splash back. With tile effect lino flooring, double glazing window, a gas central heating radiator. The central heating boiler is located here. Door through to -
Master Bedroom (4.53m x 3.52m (14'10" x 11'7") (14'10" x 11'6" (45)
Having a uPVC double glazed window to the front elevation, gas central heating radiator, brown carpeted floor coverings, and built in wardrobe space and a period feature fire surround.
Bedroom Two (4.41m (14'5") x 6.62m (21'9") max (14'5" (45'11"'1)
A spacious attic bedroom with characteristic solid wooden beams, brown carpeted floor coverings, gas central heating radiators and a Velux window.
External
To the front there is a stone flagged patio area.
Disclaimer
Please Note: None of the services or fittings and equipment has been tested and no warranties of any kind can be given; accordingly, prospective purchasers should bear this in mind when formulating their offers. The Seller does not include in the sale any carpets, light fittings, floor covering, curtains, blinds furnishings, electrical/gas appliances (whether connected or not) unless expressly mentioned in these particulars as forming part of the sale.
Disclosure
Walker Singleton (Residential) Ltd confirm that the seller of the aforementioned property is employed, or related to a member of staff in the employment of Walker Singleton (Residential) Ltd or an associated company.
Property Location
Similar Properties
Terraced house For Sale Halifax Terraced house For Sale HX1 Halifax new homes for sale HX1 new homes for sale Flats for sale Halifax Flats To Rent Halifax Flats for sale HX1 Flats to Rent HX1 Halifax estate agents HX1 estate agents



.png)






